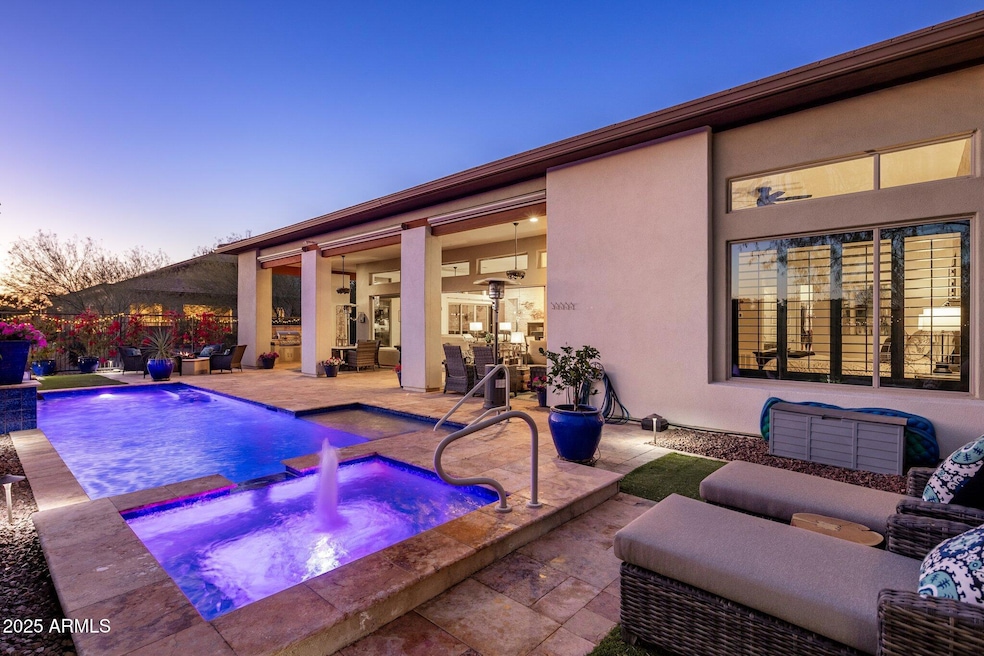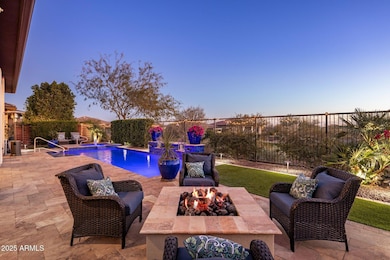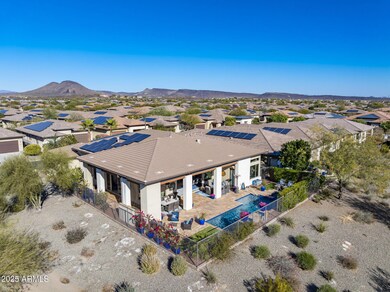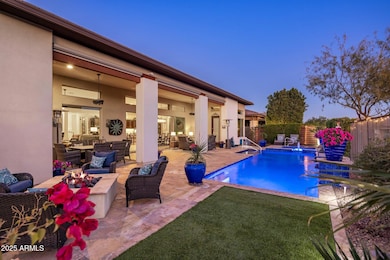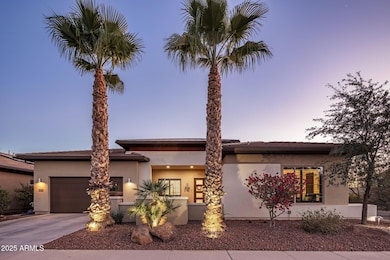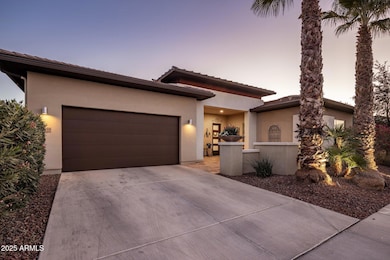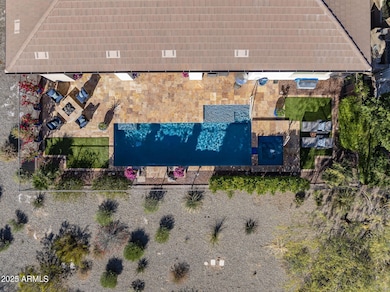
13359 W Baker Dr Peoria, AZ 85383
Vistancia NeighborhoodHighlights
- Golf Course Community
- Fitness Center
- Mountain View
- Lake Pleasant Elementary School Rated A-
- Heated Lap Pool
- Clubhouse
About This Home
As of March 2025Embrace Elegance in this EXQUISITE ''ASPECT'' Nestled on a PREMIUM ELEVATED N/S GREENBELT/ WASH Lot w Panoramic Views in Prestigious Trilogy at Vistancia . Experience Unparalleled Luxury in this Highly Upgraded 2882 sf 3br, 3.5 ba + DEN Masterpiece. Open Concept Great Room, 2 way Fireplace w Decorative Finishes & MULTI SLIDE 20ft Doors which Open to LAVISH Outdoor Oasis Featuring Expansive Travertine, Stunning Heated Lap Pool / Spa w Water Features, Built in BBQ ,Gas Fire Pit , Massive Covered Verandas, Electronic Sunshades & Industrial Misters. GOURMET Kitchen w Gas Cooktop, DOUBLE OVENS, Expansive Granite Slab Island & Designer Backsplash. WINE ROOM w Glass Doors. INCREDIBLE Casita with Daikin Mini Split, Granite Counters, Fridge, Microwave & Living Area. Magnificent Primary Bedroom With Accent Wall, Soaking Tub & Shower, Extensive Glass Tile,Double Sinks & Generous Closet. Bedroom 3 has Private Bath w Frosted Glass Shower Doors . Plantation Shutters / Hunter Douglas Window Treatments, Soaring 12 ft Ceilings , Premium Lighting / Fixtures + Custom Wall Treatments Throughout. Library/ Music Room w Fireplace, Whole Home ADT Owned Security System, LED Pool Lights PRE PAID Shea Tesla Solar Lease and REO Water System / Water Softener. Newer Pool Heater, LG Refrigerator / Washing Machine AND PVC Drip System and Landscape Lighting and Rock Replenishment . THIS IS THE ONE !
Home Details
Home Type
- Single Family
Est. Annual Taxes
- $5,005
Year Built
- Built in 2016
Lot Details
- 8,050 Sq Ft Lot
- Private Streets
- Desert faces the front and back of the property
- Wrought Iron Fence
- Artificial Turf
- Misting System
- Front and Back Yard Sprinklers
- Sprinklers on Timer
- Private Yard
HOA Fees
- $297 Monthly HOA Fees
Parking
- 2 Car Garage
Home Design
- Contemporary Architecture
- Wood Frame Construction
- Tile Roof
- Stone Exterior Construction
- Stucco
Interior Spaces
- 2,872 Sq Ft Home
- 1-Story Property
- Ceiling height of 9 feet or more
- Ceiling Fan
- Gas Fireplace
- Double Pane Windows
- Low Emissivity Windows
- Mechanical Sun Shade
- Family Room with Fireplace
- Mountain Views
- Security System Owned
Kitchen
- Breakfast Bar
- Gas Cooktop
- Built-In Microwave
- Kitchen Island
- Granite Countertops
Flooring
- Carpet
- Tile
Bedrooms and Bathrooms
- 3 Bedrooms
- Primary Bathroom is a Full Bathroom
- 3.5 Bathrooms
- Dual Vanity Sinks in Primary Bathroom
- Hydromassage or Jetted Bathtub
- Bathtub With Separate Shower Stall
Accessible Home Design
- No Interior Steps
Pool
- Heated Lap Pool
- Heated Spa
Outdoor Features
- Fire Pit
- Built-In Barbecue
Schools
- Adult Elementary And Middle School
- Adult High School
Utilities
- Mini Split Air Conditioners
- Heating System Uses Natural Gas
- Mini Split Heat Pump
- Water Softener
- High Speed Internet
- Cable TV Available
Listing and Financial Details
- Tax Lot 2579
- Assessor Parcel Number 510-09-558
Community Details
Overview
- Association fees include ground maintenance, street maintenance
- Trilogy At Vistancia Association, Phone Number (623) 215-6259
- Built by SHEA
- Trilogy At Vistancia Subdivision, Aspect Floorplan
Amenities
- Clubhouse
- Theater or Screening Room
- Recreation Room
Recreation
- Golf Course Community
- Tennis Courts
- Community Playground
- Fitness Center
- Heated Community Pool
- Community Spa
- Bike Trail
Map
Home Values in the Area
Average Home Value in this Area
Property History
| Date | Event | Price | Change | Sq Ft Price |
|---|---|---|---|---|
| 03/12/2025 03/12/25 | Sold | $1,250,000 | -1.2% | $435 / Sq Ft |
| 02/24/2025 02/24/25 | Pending | -- | -- | -- |
| 02/11/2025 02/11/25 | Price Changed | $1,265,000 | -2.3% | $440 / Sq Ft |
| 02/02/2025 02/02/25 | Price Changed | $1,295,000 | -2.3% | $451 / Sq Ft |
| 01/21/2025 01/21/25 | For Sale | $1,325,000 | 0.0% | $461 / Sq Ft |
| 01/19/2025 01/19/25 | Pending | -- | -- | -- |
| 01/16/2025 01/16/25 | For Sale | $1,325,000 | -- | $461 / Sq Ft |
Tax History
| Year | Tax Paid | Tax Assessment Tax Assessment Total Assessment is a certain percentage of the fair market value that is determined by local assessors to be the total taxable value of land and additions on the property. | Land | Improvement |
|---|---|---|---|---|
| 2025 | $5,005 | $50,813 | -- | -- |
| 2024 | $5,027 | $48,394 | -- | -- |
| 2023 | $5,027 | $65,510 | $13,100 | $52,410 |
| 2022 | $4,889 | $52,920 | $10,580 | $42,340 |
| 2021 | $5,060 | $53,010 | $10,600 | $42,410 |
| 2020 | $5,049 | $52,750 | $10,550 | $42,200 |
| 2019 | $4,863 | $51,170 | $10,230 | $40,940 |
| 2018 | $4,686 | $45,870 | $9,170 | $36,700 |
| 2017 | $848 | $8,835 | $8,835 | $0 |
Mortgage History
| Date | Status | Loan Amount | Loan Type |
|---|---|---|---|
| Previous Owner | $408,800 | New Conventional | |
| Previous Owner | $409,000 | New Conventional | |
| Previous Owner | $245,375 | Credit Line Revolving | |
| Previous Owner | $424,100 | New Conventional |
Deed History
| Date | Type | Sale Price | Title Company |
|---|---|---|---|
| Warranty Deed | $1,250,000 | Wfg National Title Insurance C | |
| Interfamily Deed Transfer | -- | First American Title | |
| Interfamily Deed Transfer | -- | None Available | |
| Interfamily Deed Transfer | -- | Amrock | |
| Interfamily Deed Transfer | -- | Amrock | |
| Interfamily Deed Transfer | -- | None Available | |
| Special Warranty Deed | $694,000 | Security Title Agency Inc |
Similar Homes in Peoria, AZ
Source: Arizona Regional Multiple Listing Service (ARMLS)
MLS Number: 6805538
APN: 510-09-558
- 29854 N 132nd Dr
- 13189 W Caleb Rd
- 29606 N Tarragona Dr
- 13162 W Duane Ln
- 13159 W Lone Tree Trail
- 13418 W Mayberry Trail
- 13360 W Red Hawk Dr
- 13442 W Blackstone Ln
- 29308 N 132nd Ln
- 13330 W Milton Dr
- 30110 N 129th Glen
- 12962 W Lone Tree Trail
- 12956 W Eagle Ridge Ln
- 28233 N 134th Ave
- 28250 N 134th Ave
- 28234 N 134th Ave
- 13234 W Hummingbird Terrace
- 29307 N Tarragona Dr
- 29449 N 130th Dr
- 12935 W Lone Tree Trail
