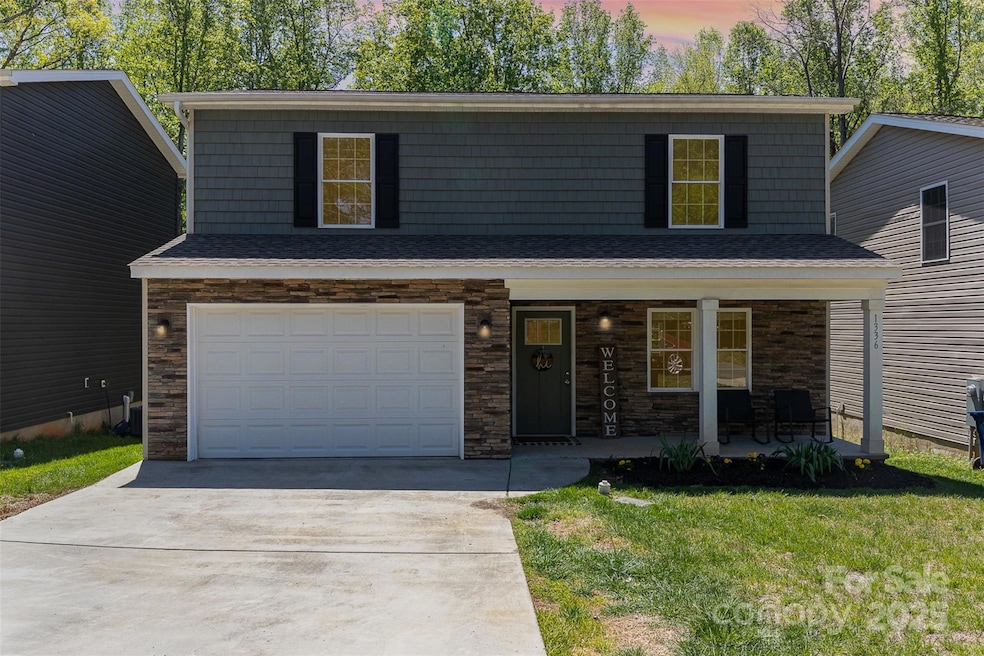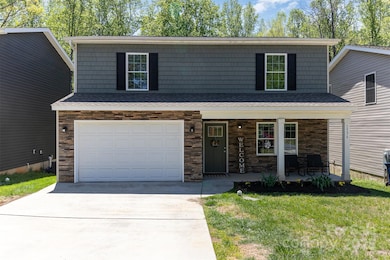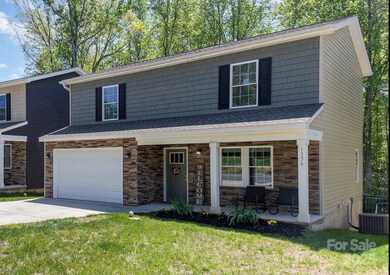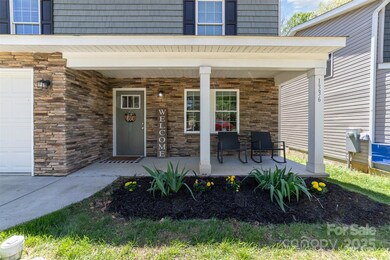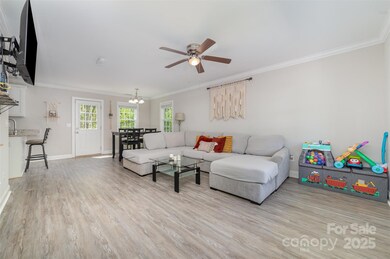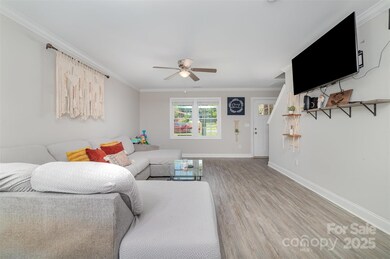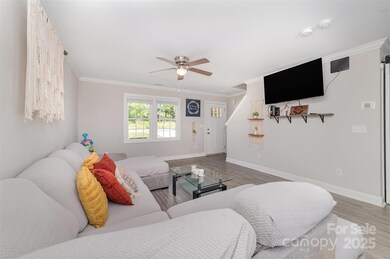
1336 26th Ave NE Hickory, NC 28601
Estimated payment $1,911/month
Highlights
- 1 Car Attached Garage
- Laundry Room
- Central Air
- Clyde Campbell Elementary School Rated A-
About This Home
Stylish and move-in ready in a prime Hickory location! This 3-bedroom, 2.5-bath home, built in 2021, features a bright, open layout with durable LVP flooring on the main level and sleek granite countertops in the kitchen. The spacious garage offers plenty of room for parking, storage, or a workshop. Step outside to enjoy the fully fenced backyard, an included 8x12 storage building, and a large back deck—perfect for grilling out, entertaining, or simply relaxing. Located just minutes from Union Square, City Walk Brewery, the Riverwalk, and only 15 minutes to LP Frans Stadium, home of the Hickory Crawdads. Whether you're staying in or heading out, this home checks all the boxes!
Listing Agent
EXP Realty LLC Mooresville Brokerage Email: Matthew.Privette@eXpRealty.com License #346977

Home Details
Home Type
- Single Family
Est. Annual Taxes
- $2,336
Year Built
- Built in 2021
Lot Details
- Back Yard Fenced
- Property is zoned R-3
Parking
- 1 Car Attached Garage
Home Design
- Slab Foundation
- Stone Siding
- Vinyl Siding
Interior Spaces
- 2-Story Property
- Laundry Room
Kitchen
- Electric Oven
- Electric Range
- Microwave
- Dishwasher
Bedrooms and Bathrooms
- 3 Bedrooms
Schools
- Clyde Campbell Elementary School
- Arndt Middle School
- St. Stephens High School
Utilities
- Central Air
- Heat Pump System
- Underground Utilities
- Electric Water Heater
Community Details
- Village At 26Th Ave Ne Subdivision
Listing and Financial Details
- Assessor Parcel Number 3714195120550000
Map
Home Values in the Area
Average Home Value in this Area
Tax History
| Year | Tax Paid | Tax Assessment Tax Assessment Total Assessment is a certain percentage of the fair market value that is determined by local assessors to be the total taxable value of land and additions on the property. | Land | Improvement |
|---|---|---|---|---|
| 2024 | $2,336 | $273,700 | $15,000 | $258,700 |
| 2023 | $2,336 | $273,700 | $15,000 | $258,700 |
| 2022 | $2,144 | $178,300 | $9,900 | $168,400 |
| 2021 | $119 | $9,900 | $9,900 | $0 |
Property History
| Date | Event | Price | Change | Sq Ft Price |
|---|---|---|---|---|
| 04/23/2025 04/23/25 | Price Changed | $308,000 | +0.3% | $209 / Sq Ft |
| 04/23/2025 04/23/25 | Price Changed | $307,000 | -2.5% | $208 / Sq Ft |
| 04/18/2025 04/18/25 | For Sale | $315,000 | +32.9% | $214 / Sq Ft |
| 05/14/2021 05/14/21 | Sold | $237,000 | 0.0% | $183 / Sq Ft |
| 03/10/2021 03/10/21 | Pending | -- | -- | -- |
| 03/10/2021 03/10/21 | For Sale | $237,000 | -- | $183 / Sq Ft |
Deed History
| Date | Type | Sale Price | Title Company |
|---|---|---|---|
| Warranty Deed | $237,000 | None Available |
Mortgage History
| Date | Status | Loan Amount | Loan Type |
|---|---|---|---|
| Open | $223,250 | New Conventional |
Similar Homes in the area
Source: Canopy MLS (Canopy Realtor® Association)
MLS Number: 4248639
APN: 3714195120550000
- 2350 14th Street Ct NE
- 000 16th St NE
- 835 Wynnshire Dr Unit 53
- 833 Wynnshire Dr Unit 56
- 833 Wynnshire Dr Unit 55
- 1386 21st Ave NE Unit 1386
- 831 Wynnshire Dr Unit 60
- 1376 21st Ave NE Unit 1376
- 936 23rd Ave NE
- 829 Wynnshire Dr Unit 57
- 2123 13th Street Ct NE
- 824 Wynnshire Dr Unit D
- 1780 23rd Avenue Ln NE
- 1119 21st Ave NE
- 810 Wynnshire Dr Unit D
- 808 Wynnshire Dr Unit A
- 811 Wynnshire Dr Unit A
- 1968 12th Street Place NE
- 1701 30th Avenue Ct NE
- 3131 9th Street Dr NE Unit 31
