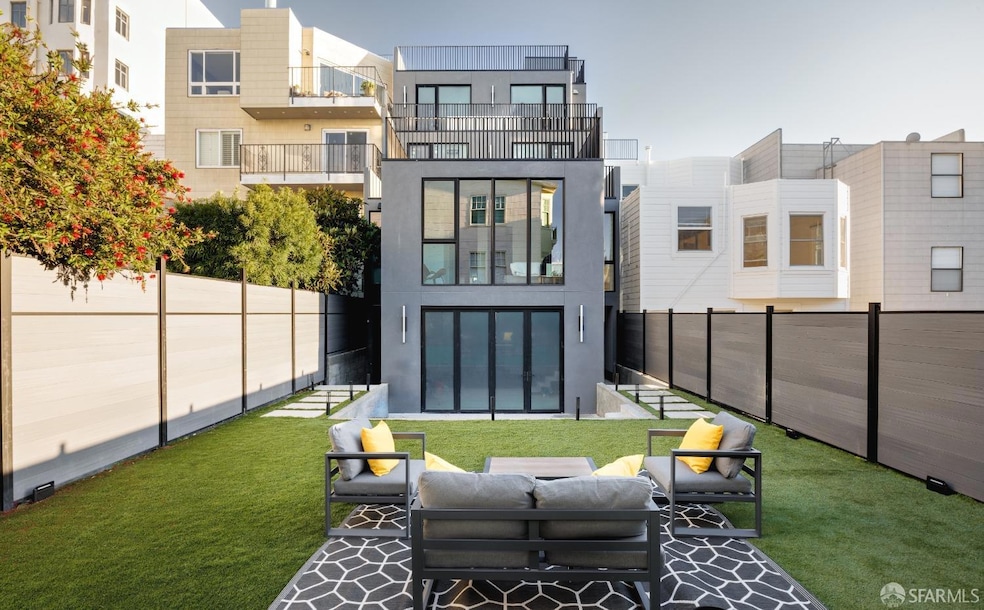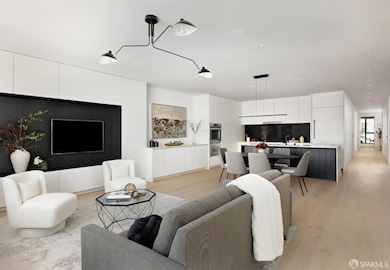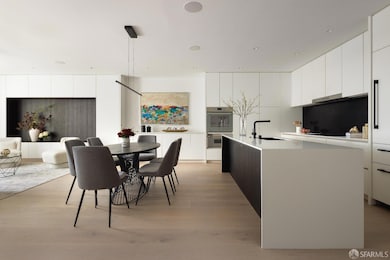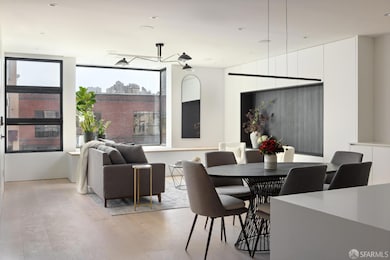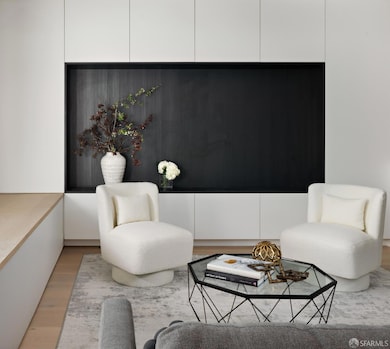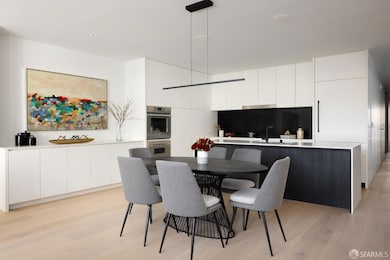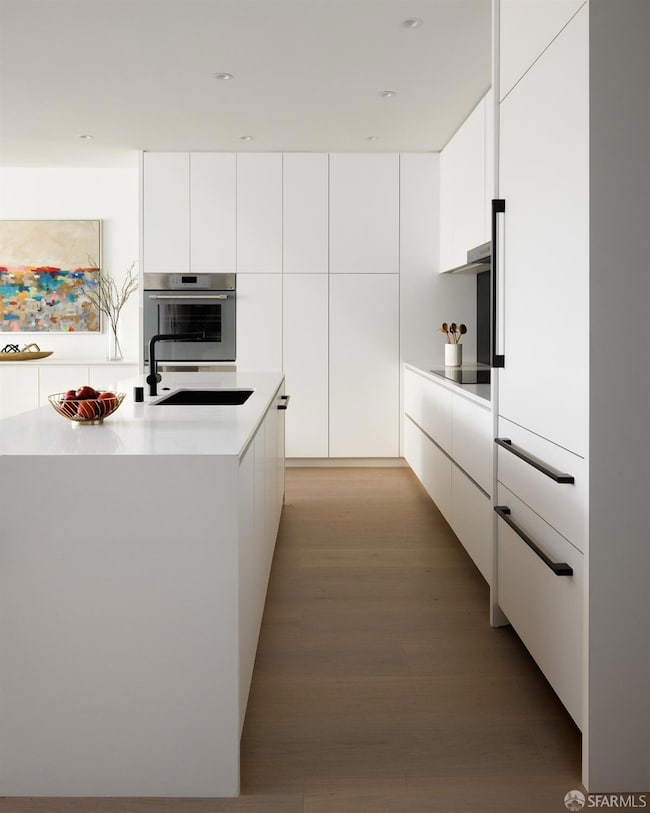
1336 Chestnut St San Francisco, CA 94123
Marina District NeighborhoodEstimated payment $21,073/month
Highlights
- Views of San Francisco
- New Construction
- Green Roof
- Sherman Elementary Rated A-
- Built-In Freezer
- Contemporary Architecture
About This Home
Brand new construction in The Marina, this 2,300+sqft condo is modern and sleek, with all the amenities desired for today's living. The finest in materials and construction, the home centers on an open plan great room that is as beautiful as it is functional. Elevator directly into unit reveals open plan living with integrated cabinetry and appliances and tons of southern light. Wide plank white oak flooring beckons the eye further to the private quarters, where three bedrooms provide exceptional space and flexibility. The primary suite overlooks the deeded yard below through floor-to-ceiling windows with mechanized shades, hosts a large WIC, and opens to an en suite with dual vanity, walk in shower with dual shower heads, and Toto washlet. Two additional BRs highlight integrated closet systems, AC, and share a hall bath with tub. Two cozy nooks make for exceptional library or office spaces, and the in-unit laundry room hosts full-sized appliances and utility sink. Downstairs, the home extends to the deeded yard, which is level and spacious. Amenities include: elevator, solar, AC, sound dampening materials, sustainable design choices, 1 car garage parking w EV charging, bike storage, and low-water landscaping.
Open House Schedule
-
Sunday, April 27, 20252:00 to 4:00 pm4/27/2025 2:00:00 PM +00:004/27/2025 4:00:00 PM +00:00Full Floor Condo with Elevator Access and Private Yard!Add to Calendar
Property Details
Home Type
- Condominium
Est. Annual Taxes
- $35,619
Year Built
- 1922
Lot Details
- Southeast Facing Home
- Back Yard Fenced
- Artificial Turf
- Low Maintenance Yard
Property Views
- San Francisco
- Garden
Home Design
- Contemporary Architecture
- Concrete Foundation
Interior Spaces
- 2,326 Sq Ft Home
- 1-Story Property
- Wired For Sound
- Double Pane Windows
- Great Room
- Family Room Off Kitchen
- Combination Dining and Living Room
- Home Office
- Library
- Bonus Room
- Wood Flooring
Kitchen
- Built-In Electric Oven
- Electric Cooktop
- Microwave
- Built-In Freezer
- Built-In Refrigerator
- Dishwasher
- Disposal
Bedrooms and Bathrooms
- Walk-In Closet
- Bidet
- Low Flow Toliet
- Bathtub with Shower
- Multiple Shower Heads
- Separate Shower
- Window or Skylight in Bathroom
Laundry
- Laundry Room
- Dryer
- Washer
- Sink Near Laundry
- 220 Volts In Laundry
Home Security
- Intercom
- Video Cameras
Parking
- 1 Car Attached Garage
- Enclosed Parking
- Electric Vehicle Home Charger
- Garage Door Opener
- Open Parking
- Assigned Parking
Eco-Friendly Details
- Green Roof
- Energy-Efficient Appliances
- Energy-Efficient Windows
- Energy-Efficient HVAC
- Solar owned by seller
Utilities
- Zoned Heating and Cooling
- Cooling System Mounted In Outer Wall Opening
- Radiant Heating System
Additional Features
- Accessible Elevator Installed
- Unit is below another unit
Listing and Financial Details
- Assessor Parcel Number 0479-030
Community Details
Overview
- 3 Units
- 336Chestnuthoa Association
- Low-Rise Condominium
Pet Policy
- Dogs and Cats Allowed
Security
- Fire and Smoke Detector
- Fire Suppression System
Map
Home Values in the Area
Average Home Value in this Area
Tax History
| Year | Tax Paid | Tax Assessment Tax Assessment Total Assessment is a certain percentage of the fair market value that is determined by local assessors to be the total taxable value of land and additions on the property. | Land | Improvement |
|---|---|---|---|---|
| 2024 | $35,619 | $2,973,282 | $1,801,298 | $1,171,984 |
| 2023 | $30,477 | $2,522,827 | $1,765,979 | $756,848 |
| 2022 | $29,912 | $2,473,360 | $1,731,352 | $742,008 |
| 2021 | $29,387 | $2,424,863 | $1,697,404 | $727,459 |
| 2020 | $23,130 | $1,868,184 | $1,307,732 | $560,452 |
| 2019 | $10,227 | $805,563 | $488,274 | $317,289 |
| 2018 | $1,995 | $118,460 | $80,758 | $37,702 |
| 2017 | $1,671 | $116,142 | $79,177 | $36,965 |
| 2016 | $1,612 | $113,866 | $77,625 | $36,241 |
| 2015 | $1,589 | $112,157 | $76,460 | $35,697 |
| 2014 | $1,288 | $109,932 | $74,948 | $34,984 |
Property History
| Date | Event | Price | Change | Sq Ft Price |
|---|---|---|---|---|
| 03/21/2025 03/21/25 | For Sale | $3,250,000 | +35.4% | $1,397 / Sq Ft |
| 12/13/2019 12/13/19 | Sold | $2,400,000 | 0.0% | $1,690 / Sq Ft |
| 01/26/2010 01/26/10 | Off Market | $2,400,000 | -- | -- |
| 06/14/2009 06/14/09 | For Sale | $1,175,000 | -- | $827 / Sq Ft |
Deed History
| Date | Type | Sale Price | Title Company |
|---|---|---|---|
| Grant Deed | -- | Old Republic Title | |
| Grant Deed | $2,400,000 | First American Title Company | |
| Interfamily Deed Transfer | -- | None Available | |
| Interfamily Deed Transfer | -- | -- |
Mortgage History
| Date | Status | Loan Amount | Loan Type |
|---|---|---|---|
| Open | $4,498,000 | Construction | |
| Previous Owner | $3,415,000 | Commercial | |
| Previous Owner | $1,440,000 | New Conventional |
Similar Homes in San Francisco, CA
Source: San Francisco Association of REALTORS® MLS
MLS Number: 425020903
APN: 0479-005
- 3120 Franklin St Unit 2
- 1111 Bay St Unit 407
- 1361 Francisco St
- 1045 Francisco St
- 1275 Lombard St
- 1601 Lombard St
- 1630 Lombard St
- 1405 Greenwich St Unit 3
- 11 Imperial Ave
- 1251 Lombard St
- 1249 Lombard St
- 1050 N Point St Unit 1606
- 1050 N Point St Unit 906
- 1000 N Point St Unit 1208
- 1000 N Point St Unit 203
- 1000 N Point St Unit 308
- 1000 N Point St Unit 807
- 1501 Filbert St Unit 5e
- 1501 Filbert St Unit PH7F
- 3110 Octavia St
