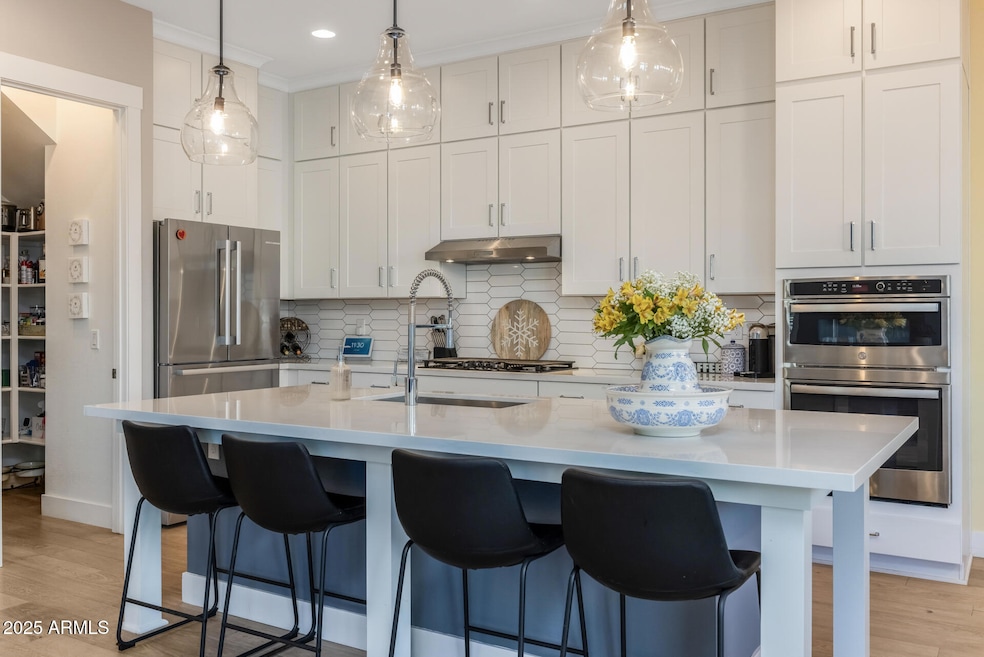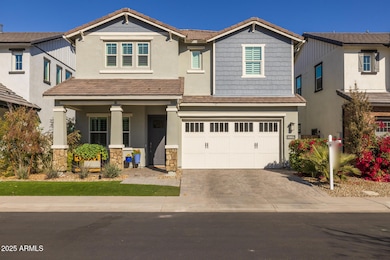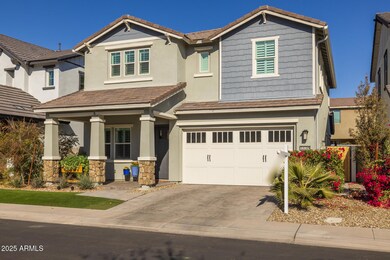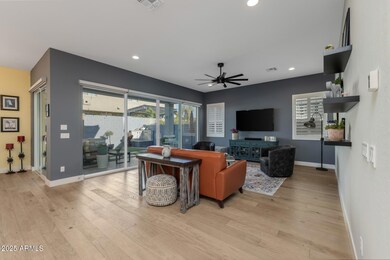
1336 E Sierra Vista Dr Phoenix, AZ 85014
Camelback East Village NeighborhoodEstimated payment $5,872/month
Highlights
- Wood Flooring
- Double Pane Windows
- Cooling Available
- Madison Richard Simis School Rated A-
- Dual Vanity Sinks in Primary Bathroom
- Breakfast Bar
About This Home
You'll love this highly upgraded uptown Phoenix modern farmhouse-style home in an exclusive enclave of homes near the 51 and downtown shopping, dining, and entertainment venues. This original-owner home offers 3 bedrooms + den/office with French doors and 2.5 baths in a spacious great room layout with large upstairs loft. The gourmet kitchen is beautifully finished with white shaker cabinetry, Quartz counters, modern tile backsplash, gas cooktop, stainless appliances, a walk-in pantry, and large island with breakfast bar & designer pendant lighting. Two sets of sliding glass doors lead out to the covered patio and a low maintenance backyard with artificial turf, travertine pavers, and a tranquil water feature. The bedrooms and laundry are upstairs. The primary has an en-suite bath with a dual sink vanity, oversized spa shower, and large walk-in closet. One secondary bedroom also has a walk-in closet. Other features include plantation shutters throughout, a main floor powder room for guests, rain gutters, upgraded lighting fixtures and ceiling fans, an oversized 2 car garage with service door, and much more!
Home Details
Home Type
- Single Family
Est. Annual Taxes
- $4,508
Year Built
- Built in 2021
Lot Details
- 4,059 Sq Ft Lot
- Desert faces the front and back of the property
- Block Wall Fence
- Artificial Turf
HOA Fees
- $110 Monthly HOA Fees
Parking
- 2 Car Garage
Home Design
- Wood Frame Construction
- Tile Roof
- Stone Exterior Construction
- Stucco
Interior Spaces
- 2,708 Sq Ft Home
- 2-Story Property
- Ceiling height of 9 feet or more
- Ceiling Fan
- Double Pane Windows
- Low Emissivity Windows
- Vinyl Clad Windows
- Security System Owned
Kitchen
- Breakfast Bar
- Gas Cooktop
- Built-In Microwave
- Kitchen Island
Flooring
- Wood
- Carpet
- Tile
Bedrooms and Bathrooms
- 3 Bedrooms
- 2.5 Bathrooms
- Dual Vanity Sinks in Primary Bathroom
Schools
- Madison Meadows Elementary And Middle School
- North High School
Utilities
- Cooling Available
- Heating System Uses Natural Gas
- Water Softener
- High Speed Internet
- Cable TV Available
Community Details
- Association fees include ground maintenance
- 5 North Association
- Built by Porchlight Homes
- 6522 N 14Th Street Subdivision, Residence Two Floorplan
Listing and Financial Details
- Tax Lot 2
- Assessor Parcel Number 161-07-186
Map
Home Values in the Area
Average Home Value in this Area
Tax History
| Year | Tax Paid | Tax Assessment Tax Assessment Total Assessment is a certain percentage of the fair market value that is determined by local assessors to be the total taxable value of land and additions on the property. | Land | Improvement |
|---|---|---|---|---|
| 2025 | $4,508 | $41,006 | -- | -- |
| 2024 | $4,372 | $39,054 | -- | -- |
| 2023 | $4,372 | $65,570 | $13,110 | $52,460 |
| 2022 | $4,220 | $52,870 | $10,570 | $42,300 |
Property History
| Date | Event | Price | Change | Sq Ft Price |
|---|---|---|---|---|
| 02/28/2025 02/28/25 | Price Changed | $964,900 | -1.9% | $356 / Sq Ft |
| 02/07/2025 02/07/25 | Price Changed | $984,000 | -0.5% | $363 / Sq Ft |
| 01/24/2025 01/24/25 | Price Changed | $989,000 | 0.0% | $365 / Sq Ft |
| 01/24/2025 01/24/25 | For Sale | $989,000 | +18.5% | $365 / Sq Ft |
| 12/17/2021 12/17/21 | Sold | $834,900 | 0.0% | $308 / Sq Ft |
| 10/22/2021 10/22/21 | For Sale | $834,900 | -- | $308 / Sq Ft |
Deed History
| Date | Type | Sale Price | Title Company |
|---|---|---|---|
| Special Warranty Deed | -- | Clear Title | |
| Special Warranty Deed | $834,900 | Clear Title Agency Of Az |
Mortgage History
| Date | Status | Loan Amount | Loan Type |
|---|---|---|---|
| Open | $750,575 | New Conventional |
About the Listing Agent

For more than 35 years, Beth Rider and The Rider Elite Team have helped thousands of clients successfully achieve their real estate dreams and goals. Beth brings extensive knowledge of the market and region, professionalism, innovative selling tools, and a commitment to her client's satisfaction. Whether you are planning to buy or sell your home, The Rider Elite Team has everything you need to comfortably get the job done.
From the accurate pricing, extensive promotion, and market
Beth's Other Listings
Source: Arizona Regional Multiple Listing Service (ARMLS)
MLS Number: 6807955
APN: 161-07-186
- 827 E Mclellan Blvd
- 1009 E Tuckey Ln
- 1017 E Maryland Ave Unit 110
- 743 E Sierra Vista Dr
- 6704 N 10th Place
- 6713 N 10th St
- 6726 N 11th St Unit 2
- 6530 N 12th St Unit 11
- 6741 N 10th St
- 707 E Ocotillo Rd
- 6814 N 11th St
- 6207 N 10th Way
- 910 E Rose Ln
- 6767 N 7th St Unit 123
- 6767 N 7th St Unit 118
- 6767 N 7th St Unit 223
- 6767 N 7th St Unit 212
- 6767 N 7th St Unit 217
- 1236 E Mclellan Blvd
- 6518 N La Paloma Oeste






