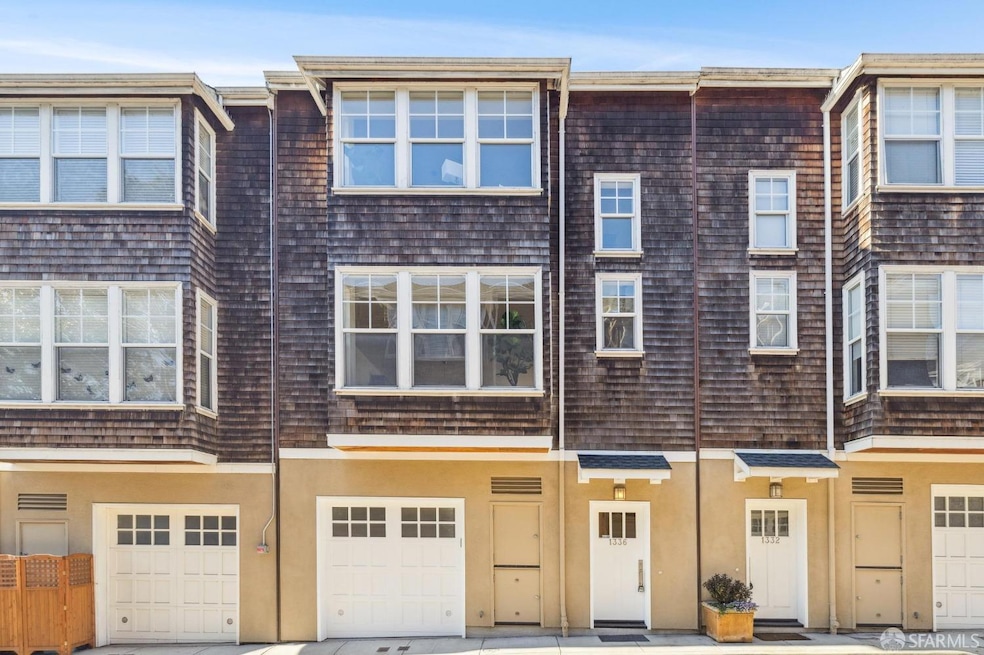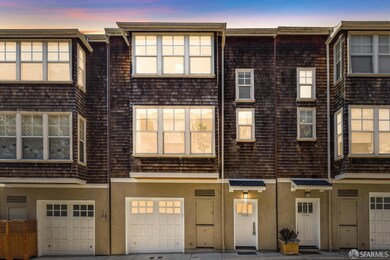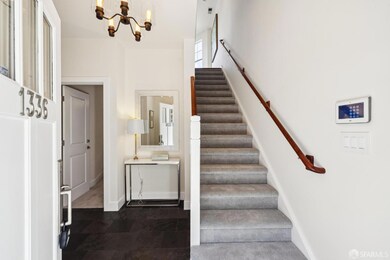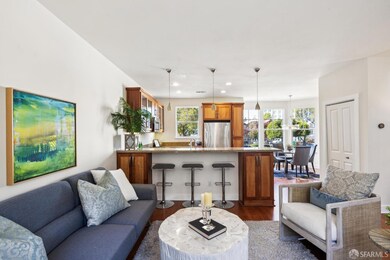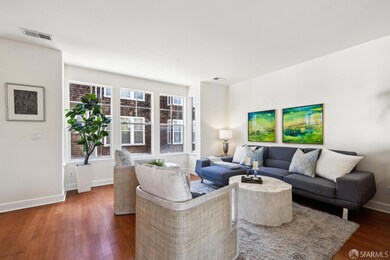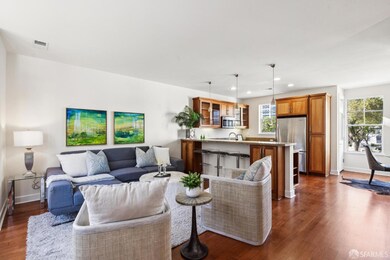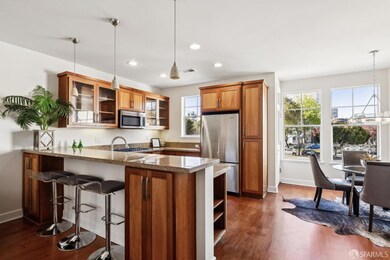
1336 Eddy St San Francisco, CA 94115
Western Addition NeighborhoodHighlights
- Newly Remodeled
- Two Primary Bedrooms
- Wood Flooring
- Presidio Middle School Rated A-
- Arts and Crafts Architecture
- 2-minute walk to Buchanan Street Mall
About This Home
As of February 2025First time on the market since it was built in 2007, this developer's unit boasts a sophisticated floor plan for today's discerning buyers. Nestled in a gated and secure community. Enter through the formal foyer into the junior suite with an en-suite bathroom, and opens to the private backyard. Upstairs you're greeted by the south-facing dining room with access to a sun-washed deck. A new Bosch gas cooktop, Bosch dishwasher, and stainless steel appliances highlight the chef's kitchen. The large counter has a bar area perfect for entertaining overlooking the great room with bay window and soaring ceilings. The top floor holds the primary suite and an en-suite bathroom. The third bedroom offers flexible living arrangements for families or a home office. It includes a one-car attached garage, washer & dryer, Nest, and an ADT home security system. This beautifully crafted home is the perfect choice for those seeking modern living with urban convenience.
Last Agent to Sell the Property
Kevin McCollom
Compass License #01947291

Home Details
Home Type
- Single Family
Est. Annual Taxes
- $8,802
Year Built
- Built in 2007 | Newly Remodeled
Lot Details
- 1,124 Sq Ft Lot
- Back Yard Fenced
- Low Maintenance Yard
HOA Fees
- $138 Monthly HOA Fees
Parking
- 1 Car Attached Garage
- Enclosed Parking
- Garage Door Opener
- Open Parking
Home Design
- Arts and Crafts Architecture
- Shingle Roof
- Shingle Siding
- Concrete Perimeter Foundation
- Stucco
Interior Spaces
- 1,900 Sq Ft Home
- 3-Story Property
- Double Pane Windows
- Living Room
- Dining Room
- Home Office
- Wood Flooring
- Security System Owned
- Stacked Washer and Dryer
Kitchen
- Gas Cooktop
- Range Hood
- Dishwasher
- Kitchen Island
- Granite Countertops
Bedrooms and Bathrooms
- Primary Bedroom Upstairs
- Double Master Bedroom
- 2 Full Bathrooms
- Dual Vanity Sinks in Primary Bathroom
- Low Flow Toliet
Eco-Friendly Details
- Energy-Efficient Appliances
- Energy-Efficient Thermostat
Outdoor Features
- Enclosed patio or porch
Utilities
- Central Heating
- Heating System Uses Gas
- Natural Gas Connected
- Cable TV Available
Community Details
- Association fees include common areas, insurance, maintenance exterior, ground maintenance
- Bay West Property Management Association, Phone Number (415) 345-1270
- Planned Unit Development
Listing and Financial Details
- Assessor Parcel Number 0150-733
Map
Home Values in the Area
Average Home Value in this Area
Property History
| Date | Event | Price | Change | Sq Ft Price |
|---|---|---|---|---|
| 02/13/2025 02/13/25 | Sold | $1,300,000 | +0.4% | $684 / Sq Ft |
| 01/17/2025 01/17/25 | For Sale | $1,295,000 | -- | $682 / Sq Ft |
Tax History
| Year | Tax Paid | Tax Assessment Tax Assessment Total Assessment is a certain percentage of the fair market value that is determined by local assessors to be the total taxable value of land and additions on the property. | Land | Improvement |
|---|---|---|---|---|
| 2024 | $8,802 | $674,868 | $172,213 | $502,655 |
| 2023 | $8,618 | $661,637 | $168,837 | $492,800 |
| 2022 | $8,437 | $648,665 | $165,527 | $483,138 |
| 2021 | $8,286 | $635,948 | $162,282 | $473,666 |
| 2020 | $8,386 | $629,428 | $160,618 | $468,810 |
| 2019 | $8,055 | $617,088 | $157,469 | $459,619 |
| 2018 | $7,787 | $604,990 | $154,382 | $450,608 |
| 2017 | $7,397 | $593,129 | $151,355 | $441,774 |
| 2016 | $7,261 | $581,500 | $148,388 | $433,112 |
| 2015 | $7,171 | $572,767 | $146,160 | $426,607 |
| 2014 | $6,984 | $561,548 | $143,297 | $418,251 |
Mortgage History
| Date | Status | Loan Amount | Loan Type |
|---|---|---|---|
| Open | $806,000 | New Conventional | |
| Previous Owner | $405,000 | Unknown | |
| Previous Owner | $417,000 | Purchase Money Mortgage |
Deed History
| Date | Type | Sale Price | Title Company |
|---|---|---|---|
| Grant Deed | -- | Chicago Title | |
| Interfamily Deed Transfer | -- | Old Republic Title Company | |
| Grant Deed | -- | Old Republic Title Company |
Similar Homes in the area
Source: San Francisco Association of REALTORS® MLS
MLS Number: 425003024
APN: 0733-015
- 45 Galilee Ln Unit 1
- 1520 Ofarrell St Unit 4
- 15 Western Shore Ln Unit 2
- 1 Western Shore Ln Unit 3
- 66 Cleary Ct Unit 1001
- 1057 Steiner St
- 1968 Post St
- 1805 Buchanan St Unit 1B
- 555 Fulton St Unit 401
- 555 Fulton St Unit 427
- 555 Fulton St Unit 412
- 555 Fulton St Unit 102
- 555 Fulton St Unit 503
- 555 Fulton St Unit 214
- 1343 Pierce St Unit 1345
- 1200 Gough St Unit 16E
- 1200 Gough St Unit 9A
- 2185 Bush St Unit 214
- 1980 Sutter St Unit 214
- 368 Elm St Unit 407
