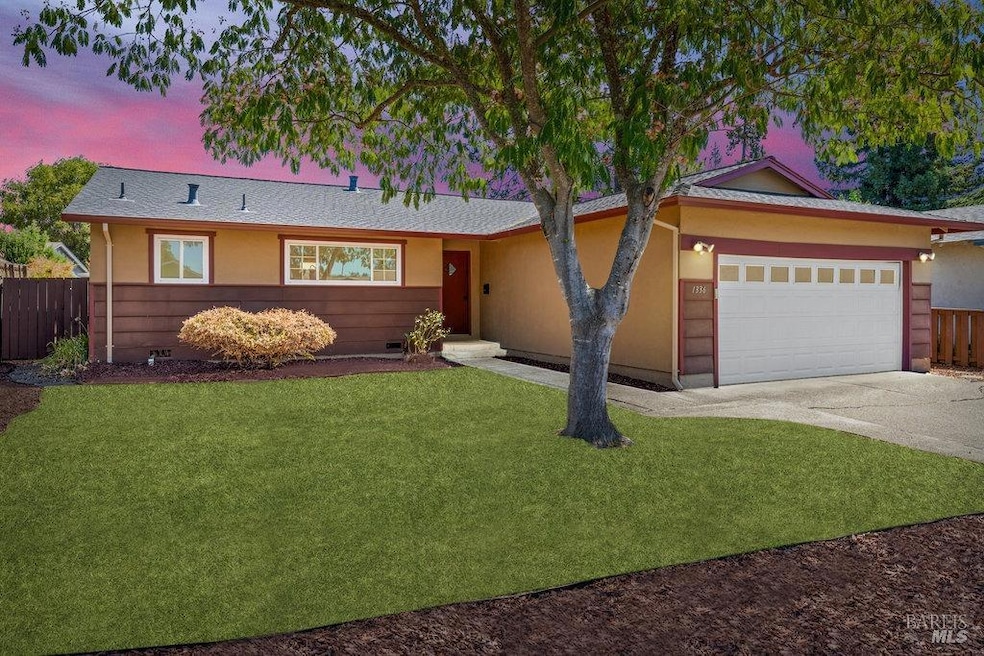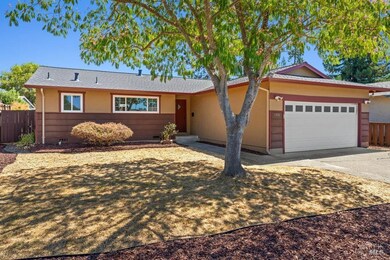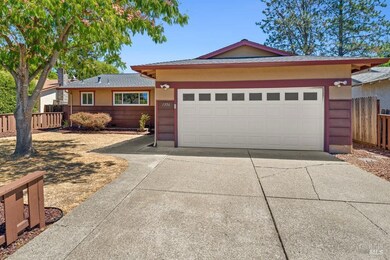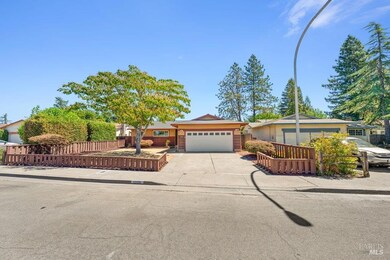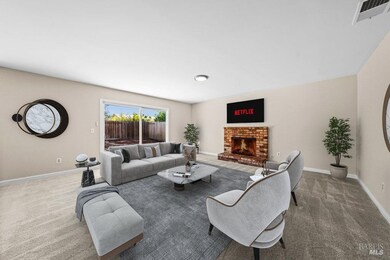
1336 Lily St Healdsburg, CA 95448
Highlights
- Contemporary Architecture
- Private Lot
- Breakfast Room
- Healdsburg High School Rated A-
- Stone Countertops
- Double Pane Windows
About This Home
As of October 2024Charming North Healdsburg 3BD/2BA Single-Level Contemporary in a serene neighborhood close to local shopping, dining, schools, parks, Dry Creek Road, Healdsburg Plaza & The River. 1336 Lily, which is set back nicely off the street on a roomy 5,660+ Sq Ft lot, greets visitors w/an open-concept LR/DR Combo w/fireplace & sliding doors to the big rear patio & yard. A nearby galley kitchen w/good cabinet and counter space, and a dedicated breakfast room, compliments the home's attractive central core. The home's North wing features a roomy primary suite w/sizable closet space, 2 additional ample BDs, and a 2nd guest BA nearby. Fresh paints, new carpets & updates including full dual windows and AC run throughout this easy to maintain home. A large two-car garage w/laundry and ample room storage and hobbies, plus a big rear yard w/patio and mature landscaping, completes this unique opportunity. Excellent location, close to Downtown Healdsburg's boutique shops, art galleries, restaurants and cafes, Dry Creek Road wineries, Healdsburg Ridge Open Space, Gibbs Park, Healdsburg Ave shopping & dining, the Russian River, K-8 schools, and easy freeway access. For layout, amenities, and lock-and-go ease of use, 1336 Lily Street is a must see!
Home Details
Home Type
- Single Family
Est. Annual Taxes
- $6,075
Year Built
- Built in 1974
Lot Details
- 5,662 Sq Ft Lot
- West Facing Home
- Private Lot
Parking
- 2 Open Parking Spaces
- 2 Car Garage
Home Design
- Contemporary Architecture
- Shingle Roof
- Composition Roof
- Wood Siding
- Concrete Perimeter Foundation
Interior Spaces
- 1,432 Sq Ft Home
- 1-Story Property
- Brick Fireplace
- Double Pane Windows
- Formal Entry
- Living Room with Fireplace
- Combination Dining and Living Room
- Breakfast Room
Kitchen
- Free-Standing Gas Range
- Microwave
- Dishwasher
- Stone Countertops
Flooring
- Carpet
- Tile
Bedrooms and Bathrooms
- 2 Full Bathrooms
- Bathtub with Shower
- Separate Shower
Laundry
- Laundry in Garage
- Dryer
- Washer
Utilities
- Central Heating and Cooling System
Listing and Financial Details
- Assessor Parcel Number 002-672-010-000
Map
Home Values in the Area
Average Home Value in this Area
Property History
| Date | Event | Price | Change | Sq Ft Price |
|---|---|---|---|---|
| 10/03/2024 10/03/24 | Sold | $755,000 | -4.3% | $527 / Sq Ft |
| 09/05/2024 09/05/24 | Pending | -- | -- | -- |
| 08/22/2024 08/22/24 | For Sale | $789,000 | +31.1% | $551 / Sq Ft |
| 02/16/2018 02/16/18 | Sold | $602,000 | 0.0% | $420 / Sq Ft |
| 01/26/2018 01/26/18 | Pending | -- | -- | -- |
| 11/10/2017 11/10/17 | For Sale | $602,000 | -- | $420 / Sq Ft |
Tax History
| Year | Tax Paid | Tax Assessment Tax Assessment Total Assessment is a certain percentage of the fair market value that is determined by local assessors to be the total taxable value of land and additions on the property. | Land | Improvement |
|---|---|---|---|---|
| 2023 | $6,075 | $505,305 | $225,464 | $279,841 |
| 2022 | $5,832 | $495,398 | $221,044 | $274,354 |
| 2021 | $5,777 | $485,685 | $216,710 | $268,975 |
| 2020 | $5,718 | $480,705 | $214,488 | $266,217 |
| 2019 | $5,598 | $337,016 | $121,566 | $215,450 |
| 2018 | $3,956 | $330,409 | $119,183 | $211,226 |
| 2017 | $3,861 | $323,932 | $116,847 | $207,085 |
| 2016 | $3,650 | $317,581 | $114,556 | $203,025 |
| 2015 | $3,586 | $312,812 | $112,836 | $199,976 |
| 2014 | $3,573 | $306,685 | $110,626 | $196,059 |
Mortgage History
| Date | Status | Loan Amount | Loan Type |
|---|---|---|---|
| Open | $355,000 | New Conventional | |
| Previous Owner | $200,000 | Credit Line Revolving | |
| Previous Owner | $284,000 | Adjustable Rate Mortgage/ARM | |
| Previous Owner | $130,000 | Credit Line Revolving | |
| Previous Owner | $150,000 | Credit Line Revolving | |
| Previous Owner | $42,000 | Credit Line Revolving | |
| Previous Owner | $286,000 | Unknown | |
| Previous Owner | $282,000 | Unknown | |
| Previous Owner | $36,600 | Credit Line Revolving | |
| Previous Owner | $240,000 | No Value Available | |
| Previous Owner | $237,000 | No Value Available | |
| Closed | $30,000 | No Value Available |
Deed History
| Date | Type | Sale Price | Title Company |
|---|---|---|---|
| Grant Deed | $755,000 | First American Title | |
| Grant Deed | $602,000 | First American Title Co | |
| Interfamily Deed Transfer | $135,000 | Old Republic Title Company | |
| Interfamily Deed Transfer | -- | First American Title Co | |
| Grant Deed | $249,500 | First American Title Co |
Similar Homes in Healdsburg, CA
Source: San Francisco Association of REALTORS® MLS
MLS Number: 324066644
APN: 002-672-010
- 206 March Ave
- 122 Monte Vista Ave
- 115 Lavender Cir
- 217 Sunnyvale Dr
- 399 Monte Vista Ave
- 1125 Cowan Ln
- 979 Lupine Ct
- 1566 Healdsburg Ave
- 1400 Big Ridge Rd
- 1200 Rogers Ln
- 1021 Grove St
- 1011 Grove St
- 111 Philip Dr
- 409 Parkview Dr
- 120 Paul Wittke Dr
- 1081 Trentadue Way
- 13255 Healdsburg Ave
- 991 Grove St
- 1010 University St
- 1318 Crofton Ct
