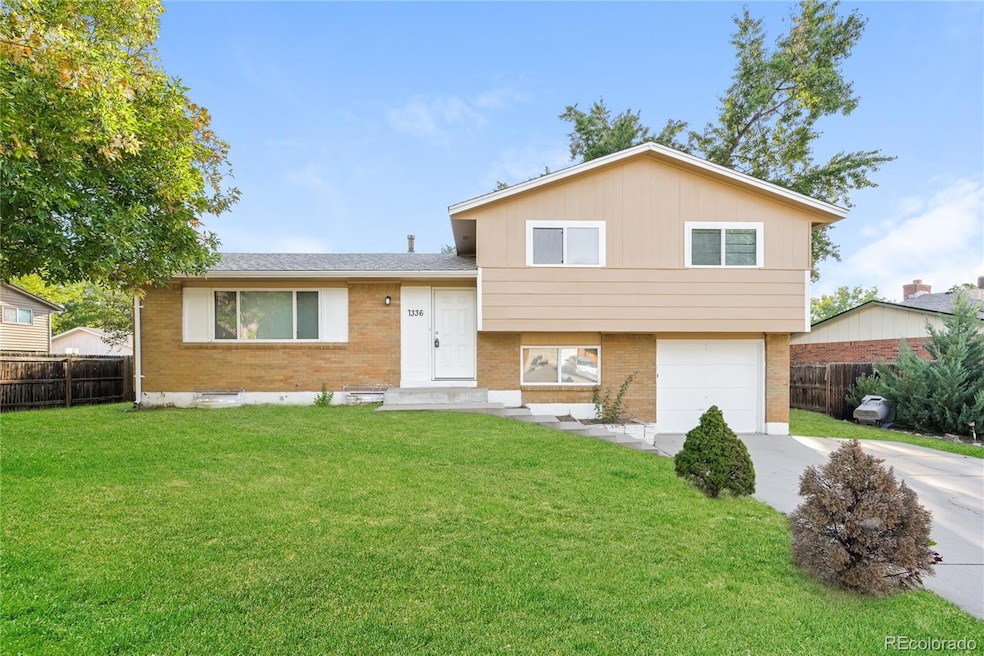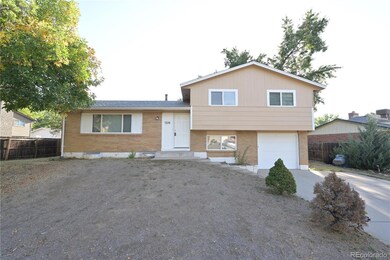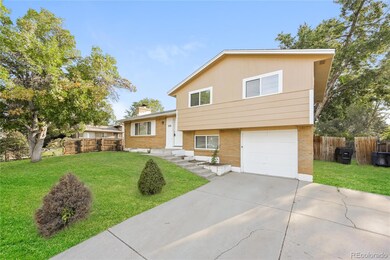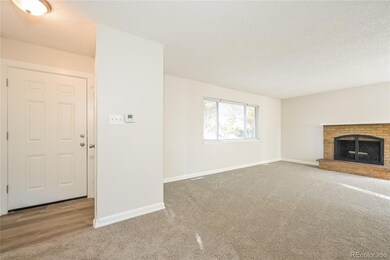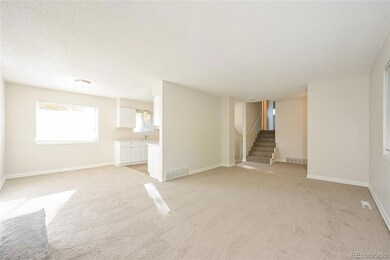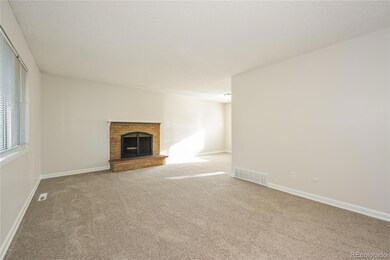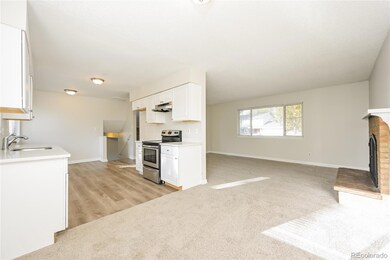
1336 S Bowen St Longmont, CO 80501
Southmoor NeighborhoodHighlights
- No HOA
- 1 Car Attached Garage
- Forced Air Heating and Cooling System
- Niwot High School Rated A
About This Home
As of January 2025Check out this wonderful home at 1336 S Bowen St. in Longmont! This property offers 3 bedrooms and 2 baths. The interior features updated vinyl flooring, kitchen cabinets, counters and stainless appliances. The backyard is spacious, great for relaxing or entertaining. AN unfinished basement offers a blank slate for easy expansion! Located in a quiet neighborhood and walking distance to Sunset Middle School and a quick drive to all the great amenities that Downtown Longmont has to offer.
Last Agent to Sell the Property
Atlas Real Estate Group Brokerage Email: alex.johnson@realatlas.com,303-521-0187 License #100067258
Home Details
Home Type
- Single Family
Est. Annual Taxes
- $2,920
Year Built
- Built in 1973
Parking
- 1 Car Attached Garage
Home Design
- Tri-Level Property
- Frame Construction
- Composition Roof
Kitchen
- Range
- Microwave
- Dishwasher
Bedrooms and Bathrooms
- 3 Bedrooms
Schools
- Burlington Elementary School
- Sunset Middle School
- Niwot High School
Additional Features
- 7,447 Sq Ft Lot
- Forced Air Heating and Cooling System
- Finished Basement
Community Details
- No Home Owners Association
- Melody Valley Subdivision
Listing and Financial Details
- Property held in a trust
- Assessor Parcel Number R0049506
Map
Home Values in the Area
Average Home Value in this Area
Property History
| Date | Event | Price | Change | Sq Ft Price |
|---|---|---|---|---|
| 01/22/2025 01/22/25 | Sold | $445,000 | -1.1% | $386 / Sq Ft |
| 12/17/2024 12/17/24 | Pending | -- | -- | -- |
| 12/10/2024 12/10/24 | Price Changed | $449,900 | -2.2% | $391 / Sq Ft |
| 11/04/2024 11/04/24 | Price Changed | $459,900 | -2.1% | $399 / Sq Ft |
| 10/09/2024 10/09/24 | Price Changed | $469,900 | -4.1% | $408 / Sq Ft |
| 09/26/2024 09/26/24 | For Sale | $489,900 | -- | $425 / Sq Ft |
Tax History
| Year | Tax Paid | Tax Assessment Tax Assessment Total Assessment is a certain percentage of the fair market value that is determined by local assessors to be the total taxable value of land and additions on the property. | Land | Improvement |
|---|---|---|---|---|
| 2024 | $2,920 | $30,947 | $11,363 | $19,584 |
| 2023 | $2,920 | $30,947 | $15,048 | $19,584 |
| 2022 | $2,617 | $26,445 | $10,634 | $15,811 |
| 2021 | $2,334 | $23,953 | $10,940 | $13,013 |
| 2020 | $2,153 | $22,165 | $8,866 | $13,299 |
| 2019 | $2,119 | $22,165 | $8,866 | $13,299 |
| 2018 | $1,743 | $18,346 | $6,120 | $12,226 |
| 2017 | $1,719 | $20,282 | $6,766 | $13,516 |
| 2016 | $1,578 | $16,509 | $6,050 | $10,459 |
| 2015 | $1,504 | $14,081 | $4,219 | $9,862 |
| 2014 | $1,311 | $14,081 | $4,219 | $9,862 |
Mortgage History
| Date | Status | Loan Amount | Loan Type |
|---|---|---|---|
| Open | $412,087 | FHA | |
| Previous Owner | $428,721,000 | Commercial | |
| Previous Owner | $11,332 | FHA | |
| Previous Owner | $201,832 | FHA | |
| Previous Owner | $218,700 | Unknown | |
| Previous Owner | $140,000 | No Value Available | |
| Previous Owner | $13,000 | Unknown |
Deed History
| Date | Type | Sale Price | Title Company |
|---|---|---|---|
| Warranty Deed | $445,000 | None Listed On Document | |
| Special Warranty Deed | -- | None Listed On Document | |
| Special Warranty Deed | $395,000 | Bchh Inc | |
| Special Warranty Deed | $272,200 | None Available | |
| Special Warranty Deed | -- | None Available | |
| Quit Claim Deed | -- | Premier Title Agency Inc | |
| Special Warranty Deed | -- | None Available | |
| Trustee Deed | -- | None Available | |
| Special Warranty Deed | $205,000 | -- | |
| Trustee Deed | -- | -- | |
| Quit Claim Deed | -- | -- | |
| Deed | -- | -- | |
| Deed | -- | -- | |
| Deed | $30,400 | -- |
Similar Homes in Longmont, CO
Source: REcolorado®
MLS Number: 2711162
APN: 1315161-10-003
- 1231 Missouri Ave
- 1414 S Bowen St
- 1300 Holly Ave
- 9 James Cir
- 1529 Ashcroft Dr
- 1315 Brookfield Dr
- 919 S Sherman St
- 1419 S Terry St
- 1531 S Coffman St
- 1016 Katy Ln
- 16 Texas Ln
- 832 S Bowen St
- 1935 Diamond Dr
- 1211 Bistre St
- 1060 S Coffman St
- 1749 Foster Dr
- 832 Neon Forest Cir
- 1221 S Main St
- 2051 Emerald Dr
- 1328 Carriage Dr
