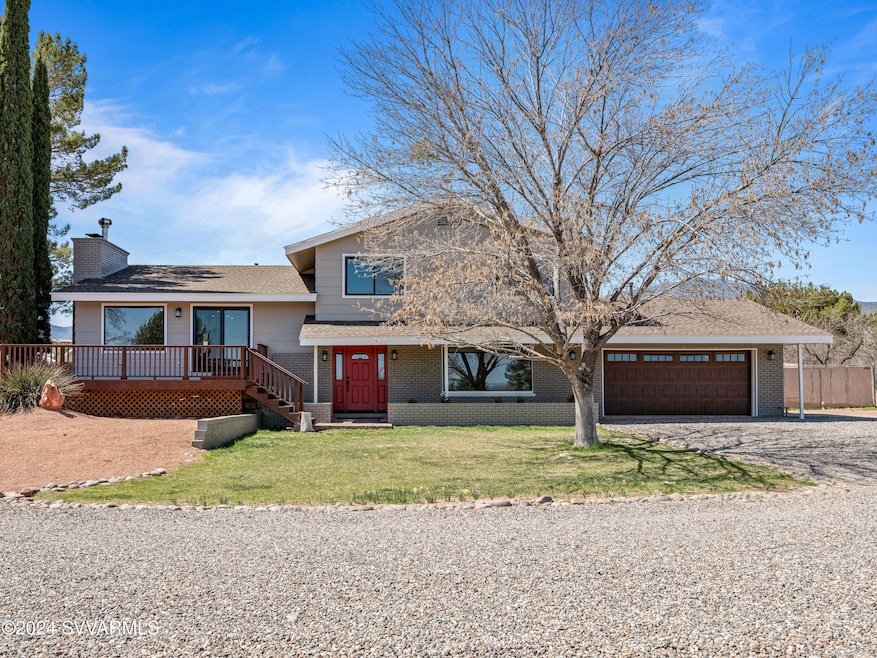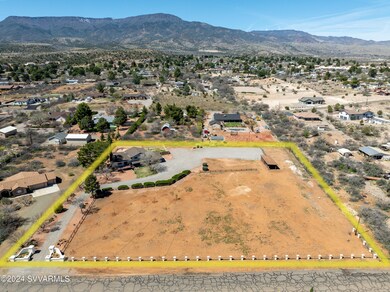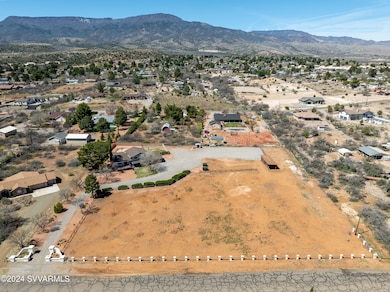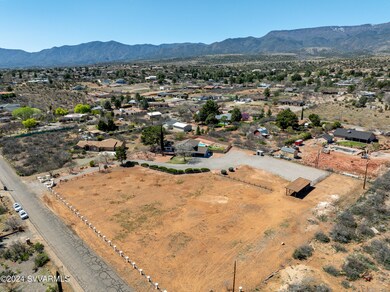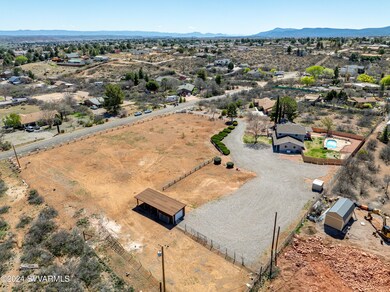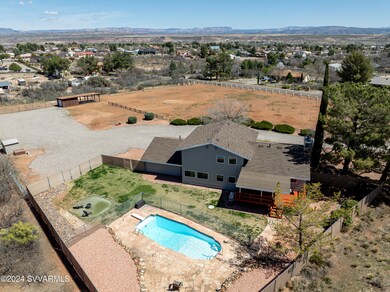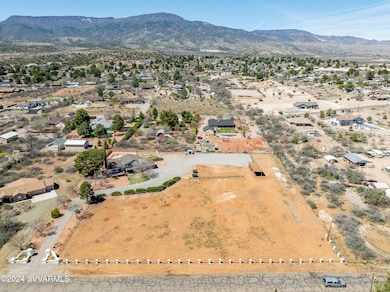
1336 S Mountain View Dr Cottonwood, AZ 86326
Verde Village NeighborhoodHighlights
- Views of Red Rock
- Private Pool
- Reverse Osmosis System
- Horses Allowed On Property
- RV Access or Parking
- 2.36 Acre Lot
About This Home
As of February 2025Beautiful Estate Like Home with Red Rock Views! Centrally Located in The Heart of Town on 2.36 Acres of Prime Horse Property with Flagstone Decked Swimming Pool! Every Room of This Spectacular 3 BDR, 3 BTH Home has Been UpGraded Including All Bathrooms & Kitchen w/Custom Cabinetry and Gorgeous Granite Countertops. Newly Installed Knotty Alder Doors and Trim Package Throughout. Home has been Newly Painted Inside and Out. Spacious Basement is Super for Entertainment, Playroom or Offices. County Sq Ft does not include 780 sq ft Finished Basement, buyer to verify. Entire Roof has Newly Installed Asphalt Shingles and Underlayment Feb, 2024 w/transferable Warranty. Additional Newly Capped Installed well, (2 wells on site) Seller provides a complete list of upgrades under documents. In County.
Home Details
Home Type
- Single Family
Est. Annual Taxes
- $2,684
Year Built
- Built in 1977
Lot Details
- 2.36 Acre Lot
- Rural Setting
- South Facing Home
- Back Yard Fenced
- Perimeter Fence
- Drip System Landscaping
- Irrigation
- Grass Covered Lot
Property Views
- Red Rock
- Panoramic
- Mountain
Home Design
- Contemporary Architecture
- Split Level Home
- Slab Foundation
- Wood Frame Construction
- Composition Shingle Roof
Interior Spaces
- 3,120 Sq Ft Home
- Ceiling Fan
- Double Pane Windows
- Window Screens
- Family Room
- Open Floorplan
- Recreation Room
- Fire and Smoke Detector
Kitchen
- Breakfast Bar
- Gas Oven
- Range
- Microwave
- Dishwasher
- Reverse Osmosis System
Flooring
- Laminate
- Tile
Bedrooms and Bathrooms
- 3 Bedrooms
- En-Suite Primary Bedroom
- Walk-In Closet
- 3 Bathrooms
- Bathtub With Separate Shower Stall
Laundry
- Laundry Room
- Dryer
- Washer
Finished Basement
- Partial Basement
- Basement Storage
Parking
- 3 Car Garage
- Garage Door Opener
- Off-Street Parking
- RV Access or Parking
Outdoor Features
- Private Pool
- Covered Deck
- Covered patio or porch
- Shed
Horse Facilities and Amenities
- Horses Allowed On Property
- Corral
Utilities
- Refrigerated Cooling System
- Cooling System Powered By Gas
- Forced Air Heating System
- Irrigation Well
- Well
- Tankless Water Heater
- Water Softener
- Conventional Septic
- Septic System
Community Details
- Verde Palisades North Subdivision
Listing and Financial Details
- Assessor Parcel Number 40605069c
Map
Home Values in the Area
Average Home Value in this Area
Property History
| Date | Event | Price | Change | Sq Ft Price |
|---|---|---|---|---|
| 02/24/2025 02/24/25 | Sold | $875,000 | -2.7% | $280 / Sq Ft |
| 01/07/2025 01/07/25 | Pending | -- | -- | -- |
| 12/24/2024 12/24/24 | For Sale | $899,000 | +54.7% | $288 / Sq Ft |
| 06/29/2021 06/29/21 | Sold | $581,000 | -0.3% | $186 / Sq Ft |
| 05/17/2021 05/17/21 | Price Changed | $583,000 | +6.0% | $187 / Sq Ft |
| 05/17/2021 05/17/21 | Pending | -- | -- | -- |
| 05/13/2021 05/13/21 | For Sale | $550,000 | -- | $176 / Sq Ft |
Tax History
| Year | Tax Paid | Tax Assessment Tax Assessment Total Assessment is a certain percentage of the fair market value that is determined by local assessors to be the total taxable value of land and additions on the property. | Land | Improvement |
|---|---|---|---|---|
| 2024 | $2,579 | $52,503 | -- | -- |
| 2023 | $2,579 | $41,740 | $8,327 | $33,413 |
| 2022 | $2,488 | $33,839 | $6,964 | $26,875 |
| 2021 | $2,226 | $31,120 | $6,124 | $24,996 |
| 2020 | $2,184 | $0 | $0 | $0 |
| 2019 | $2,146 | $0 | $0 | $0 |
| 2018 | $2,059 | $0 | $0 | $0 |
| 2017 | $1,969 | $0 | $0 | $0 |
| 2016 | $1,919 | $0 | $0 | $0 |
| 2015 | $1,899 | $0 | $0 | $0 |
| 2014 | $1,723 | $0 | $0 | $0 |
Mortgage History
| Date | Status | Loan Amount | Loan Type |
|---|---|---|---|
| Open | $700,000 | New Conventional | |
| Previous Owner | $331,000 | New Conventional | |
| Previous Owner | $133,500 | Unknown | |
| Previous Owner | $109,000 | New Conventional | |
| Previous Owner | $165,000 | Seller Take Back |
Deed History
| Date | Type | Sale Price | Title Company |
|---|---|---|---|
| Warranty Deed | $875,000 | Fidelity National Title | |
| Warranty Deed | -- | None Listed On Document | |
| Interfamily Deed Transfer | -- | None Available | |
| Joint Tenancy Deed | $229,900 | Yavapai Title Agency | |
| Joint Tenancy Deed | $195,000 | First American Title Ins Co |
Similar Homes in Cottonwood, AZ
Source: Sedona Verde Valley Association of REALTORS®
MLS Number: 537909
APN: 406-05-069C
- 1059 S 4th St
- 1180 S Vista Grande Dr
- 502 E Elm St
- 1000 S 12th St
- 940 S 7th St
- 930 S 10th St
- 1041 S Vista Grande Dr
- 1305 E Ridgeview Dr
- 1063 S Viejo Dr
- 1532 Camino Real
- 1355 E Ridgeview Dr
- 1044 S 15th St
- 1337 E Elm St
- 1629 E Avenida Rio Verde
- 653 E Desert Jewel Dr
- 912 S 3rd St
- 1520 E Elm St
- 1603 S Sky View Cir
- 1189 S 17th St Unit 10B
- 1923 Jewel Cir
