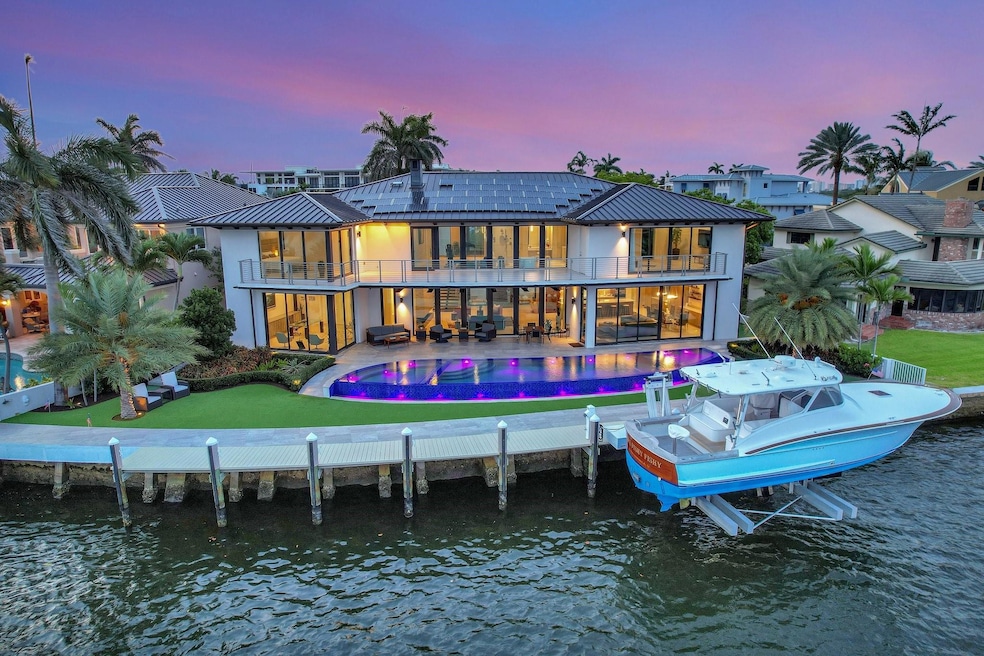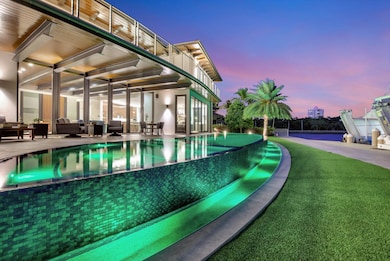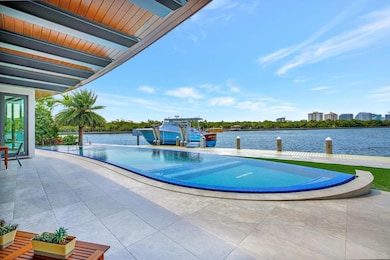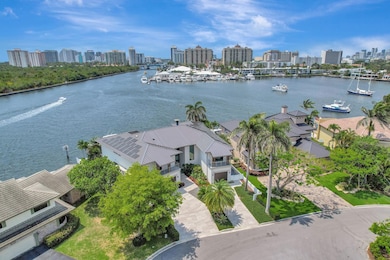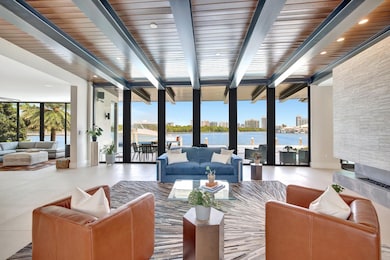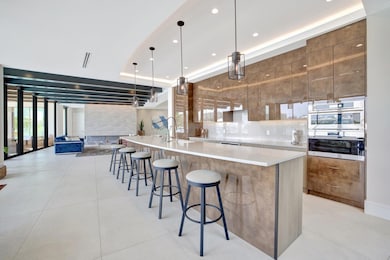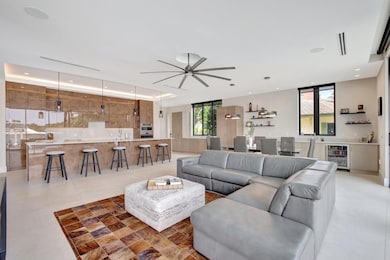
1336 Seminole Dr Fort Lauderdale, FL 33304
Coral Ridge NeighborhoodEstimated payment $77,819/month
Highlights
- 125 Feet of Waterfront
- Boat Ramp
- Private Pool
- Bayview Elementary School Rated A
- Intracoastal View
- Canal Access
About This Home
Offered BELOW REPLACEMENT & APPRAISED VALUE! Wide intracoastal to bay views comparable to a point residence! Stunning custom deepwater Estate located on desirable, quiet & private Isle. Coastal contemporary architecture, smart technology, full solar power, superior floorplan total 8,350sf +/-. "Wow" factor views immediately on entry! Dramatic open-concept great room, exposed iron beams & fireplace. Ultimate Chef's kitchen, oversized island & extensive dining/entertaining areas, all access covered terrace. Impressive large corner office overlooks waterways & resort-style custom pool, VIP guest suite. 2nd level: secondary primary suite, 2 bedroom suites (1 currently gym). Ultra-luxurious primary suite, separate spa baths & closets, plus large flexible bonus room. Expansive upstairs balcony.
Home Details
Home Type
- Single Family
Est. Annual Taxes
- $80,866
Year Built
- Built in 2019
Lot Details
- 0.27 Acre Lot
- 125 Feet of Waterfront
- Property fronts an intracoastal waterway
- Northwest Facing Home
- Fenced
- Sprinkler System
- Fruit Trees
- Property is zoned RS-4.4
Parking
- 3 Car Attached Garage
- Garage Door Opener
- Driveway
Property Views
- Intracoastal
- Bay
Home Design
- Metal Roof
Interior Spaces
- 6,861 Sq Ft Home
- 2-Story Property
- Elevator
- Wet Bar
- Furnished or left unfurnished upon request
- Built-In Features
- Ceiling Fan
- Fireplace
- Blinds
- Great Room
- Family Room
- Sitting Room
- Florida or Dining Combination
- Den
- Utility Room
Kitchen
- Eat-In Kitchen
- Microwave
- Dishwasher
- Kitchen Island
- Trash Compactor
Flooring
- Wood
- Ceramic Tile
Bedrooms and Bathrooms
- 5 Bedrooms | 1 Main Level Bedroom
- Walk-In Closet
- Separate Shower in Primary Bathroom
Laundry
- Laundry Room
- Dryer
- Washer
Home Security
- Impact Glass
- Fire and Smoke Detector
Pool
- Private Pool
- Spa
Outdoor Features
- No Fixed Bridges
- Canal Access
- Patio
- Outdoor Grill
Utilities
- Central Heating and Cooling System
Listing and Financial Details
- Assessor Parcel Number 494236080530
- Seller Considering Concessions
Community Details
Overview
- Beach Way Heights Unit Subdivision
Recreation
- Boat Ramp
- Boating
- Tennis Courts
- Park
Map
Home Values in the Area
Average Home Value in this Area
Tax History
| Year | Tax Paid | Tax Assessment Tax Assessment Total Assessment is a certain percentage of the fair market value that is determined by local assessors to be the total taxable value of land and additions on the property. | Land | Improvement |
|---|---|---|---|---|
| 2025 | $80,499 | $4,347,100 | $962,440 | $3,384,660 |
| 2024 | $80,867 | $4,347,100 | $962,440 | $3,384,660 |
| 2023 | $80,867 | $4,305,640 | $0 | $0 |
| 2022 | $77,245 | $4,180,240 | $0 | $0 |
| 2021 | $75,079 | $4,058,490 | $0 | $0 |
| 2020 | $73,654 | $4,002,460 | $0 | $0 |
| 2019 | $17,887 | $962,440 | $962,440 | $0 |
| 2018 | $17,473 | $962,440 | $962,440 | $0 |
| 2017 | $48,477 | $2,610,000 | $0 | $0 |
| 2016 | $30,800 | $1,644,060 | $0 | $0 |
| 2015 | $31,442 | $1,632,640 | $0 | $0 |
| 2014 | $31,768 | $1,619,690 | $0 | $0 |
| 2013 | -- | $1,595,760 | $891,150 | $704,610 |
Property History
| Date | Event | Price | Change | Sq Ft Price |
|---|---|---|---|---|
| 04/03/2025 04/03/25 | Price Changed | $12,995,000 | -7.1% | $1,894 / Sq Ft |
| 02/27/2025 02/27/25 | Price Changed | $13,995,000 | -3.4% | $2,040 / Sq Ft |
| 01/31/2025 01/31/25 | Price Changed | $14,495,000 | -3.3% | $2,113 / Sq Ft |
| 05/16/2024 05/16/24 | For Sale | $14,995,000 | +417.1% | $2,186 / Sq Ft |
| 04/27/2016 04/27/16 | Sold | $2,900,000 | -9.4% | $988 / Sq Ft |
| 03/28/2016 03/28/16 | Pending | -- | -- | -- |
| 11/16/2015 11/16/15 | For Sale | $3,200,000 | -- | $1,090 / Sq Ft |
Deed History
| Date | Type | Sale Price | Title Company |
|---|---|---|---|
| Warranty Deed | -- | Title Company Of South Fl | |
| Affidavit | -- | Advanced Title Soltuions | |
| Warranty Deed | $2,900,000 | Advanced Title Solutions | |
| Warranty Deed | $1,750,000 | Attorney | |
| Warranty Deed | $2,125,000 | Ocean Point Title | |
| Warranty Deed | $212,143 | -- |
Mortgage History
| Date | Status | Loan Amount | Loan Type |
|---|---|---|---|
| Open | $500,000 | New Conventional | |
| Open | $3,700,000 | Adjustable Rate Mortgage/ARM | |
| Previous Owner | $3,727,544 | Future Advance Clause Open End Mortgage | |
| Previous Owner | $1,487,500 | Purchase Money Mortgage | |
| Previous Owner | $101,654 | Unknown | |
| Previous Owner | $50,000 | Credit Line Revolving | |
| Closed | $212,500 | No Value Available |
Similar Homes in the area
Source: BeachesMLS (Greater Fort Lauderdale)
MLS Number: F10440845
APN: 49-42-36-08-0530
- 1336 Seminole Dr
- 2770 NE 14th St Unit 302
- 2804 NE 15th St
- 2770 NE 15th St Unit 201
- 2799 NE 15th St
- 1332 Bayview Dr Unit 303
- 1332 Bayview Dr Unit 405
- 1332 Bayview Dr Unit 101
- 2743 NE 15th St Unit 7
- 2720 NE 15th St Unit 301
- 1353 Bayview Dr
- 1308 Bayview Dr Unit 1C
- 2701 Yacht Club Blvd Unit C3
- 1124 Seminole Dr Unit 3A
- 2709 NE 15th St
- 2627 NE 14th St
- 2615 NE 14th St
- 2733 NE 16th St
- 1222 Bayview Dr
- 1410 NE 26th Ave Unit 1410
