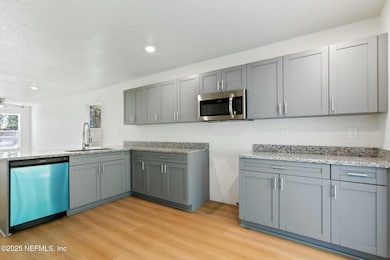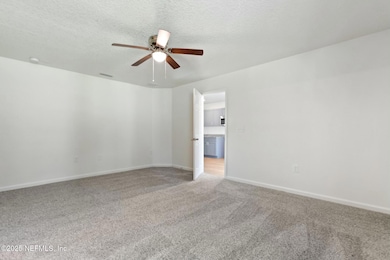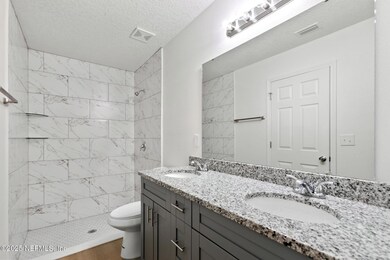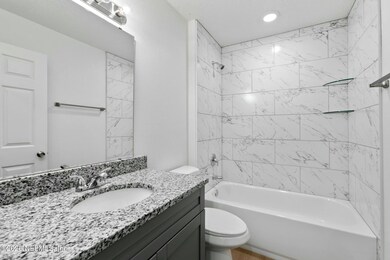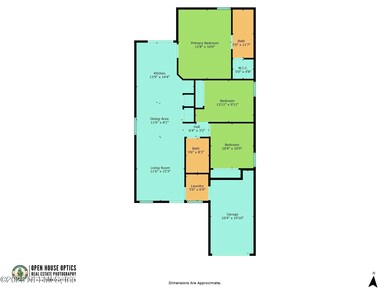
1336 W 30th St Jacksonville, FL 32209
College Gardens/Mid-West NeighborhoodEstimated payment $1,272/month
Highlights
- New Construction
- Traditional Architecture
- Central Heating and Cooling System
- Open Floorplan
- No HOA
- 1 Car Garage
About This Home
Introducing our brand new affordable construction that qualifies for the H2H program and downpayment assistance. This home boasts 3 bedrooms and 2 bathrooms, perfect for accommodating your family's needs. Step inside to discover an open floor plan that blends functionality with comfort, providing room for relaxation and entertainment. Designed with your lifestyle in mind, this home features upgradedamenities and quality finishes throughout. Every detail has been carefully curated to offer affordable luxury without compromise. Whether you're unwinding in the cozy living room or hosting gatherings in the spacious kitchen, this home is sure to become the heart of your family's memories. Now is the perfect time to make this affordable dream home your own. Don't miss out on the opportunity to experience the best in modern livingwithout breaking the bank. Pictures are of a similar model; colors and finishes may vary.
Home Details
Home Type
- Single Family
Est. Annual Taxes
- $211
Year Built
- Built in 2024 | New Construction
Parking
- 1 Car Garage
Home Design
- Traditional Architecture
- Wood Frame Construction
- Shingle Roof
- Wood Siding
- Vinyl Siding
Interior Spaces
- 1,197 Sq Ft Home
- 1-Story Property
- Open Floorplan
- Carpet
Kitchen
- Microwave
- Dishwasher
Bedrooms and Bathrooms
- 3 Bedrooms
- 2 Full Bathrooms
- Shower Only
Laundry
- Laundry in unit
- Washer and Electric Dryer Hookup
Additional Features
- 4,792 Sq Ft Lot
- Central Heating and Cooling System
Community Details
- No Home Owners Association
- Speedway Park Subdivision
Listing and Financial Details
- Assessor Parcel Number 0885710000
Map
Home Values in the Area
Average Home Value in this Area
Tax History
| Year | Tax Paid | Tax Assessment Tax Assessment Total Assessment is a certain percentage of the fair market value that is determined by local assessors to be the total taxable value of land and additions on the property. | Land | Improvement |
|---|---|---|---|---|
| 2024 | $211 | $11,792 | $11,792 | -- |
| 2023 | $122 | $8,455 | $8,455 | $0 |
| 2022 | $91 | $5,340 | $5,340 | $0 |
| 2021 | $93 | $5,340 | $5,340 | $0 |
| 2020 | $94 | $5,340 | $5,340 | $0 |
| 2019 | $0 | $5,340 | $5,340 | $0 |
| 2018 | $0 | $4,450 | $4,450 | $0 |
| 2017 | $0 | $3,338 | $3,338 | $0 |
| 2016 | $0 | $3,338 | $0 | $0 |
| 2015 | -- | $3,338 | $0 | $0 |
| 2014 | $64 | $3,338 | $0 | $0 |
Property History
| Date | Event | Price | Change | Sq Ft Price |
|---|---|---|---|---|
| 04/21/2025 04/21/25 | Price Changed | $225,000 | -1.7% | $188 / Sq Ft |
| 03/04/2025 03/04/25 | Price Changed | $229,000 | -4.6% | $191 / Sq Ft |
| 02/28/2025 02/28/25 | For Sale | $240,000 | -- | $201 / Sq Ft |
Deed History
| Date | Type | Sale Price | Title Company |
|---|---|---|---|
| Quit Claim Deed | $100 | Assure America Title | |
| Quit Claim Deed | $100 | Assure America Title | |
| Quit Claim Deed | $4,500 | Us Patriot Title Llc | |
| Quit Claim Deed | -- | None Available | |
| Public Action Common In Florida Clerks Tax Deed Or Tax Deeds Or Property Sold For Taxes | -- | None Available |
Mortgage History
| Date | Status | Loan Amount | Loan Type |
|---|---|---|---|
| Open | $127,000 | Credit Line Revolving | |
| Closed | $127,000 | Credit Line Revolving |
Similar Homes in Jacksonville, FL
Source: realMLS (Northeast Florida Multiple Listing Service)
MLS Number: 2073090
APN: 088571-0000
- 1359 W 31st St
- 1416 W 32nd St
- 1249 W 28th St
- 1471 Mitchell St
- 1342 Golfair Blvd
- 1433 W 33rd St
- 1244 W 27th St
- 1203 W 28th St
- 1251 W 26th St
- 1215 W 27th St
- 1351 W 25th St
- 1257 W 25th St
- 1518 W 28th St
- 1169 W 29th St
- 1169 W 31st St
- 1516 W 33rd St
- 1496 W 26th St
- 1517 W 33rd St
- 1144 W 32nd St
- 1337 W 23rd St

