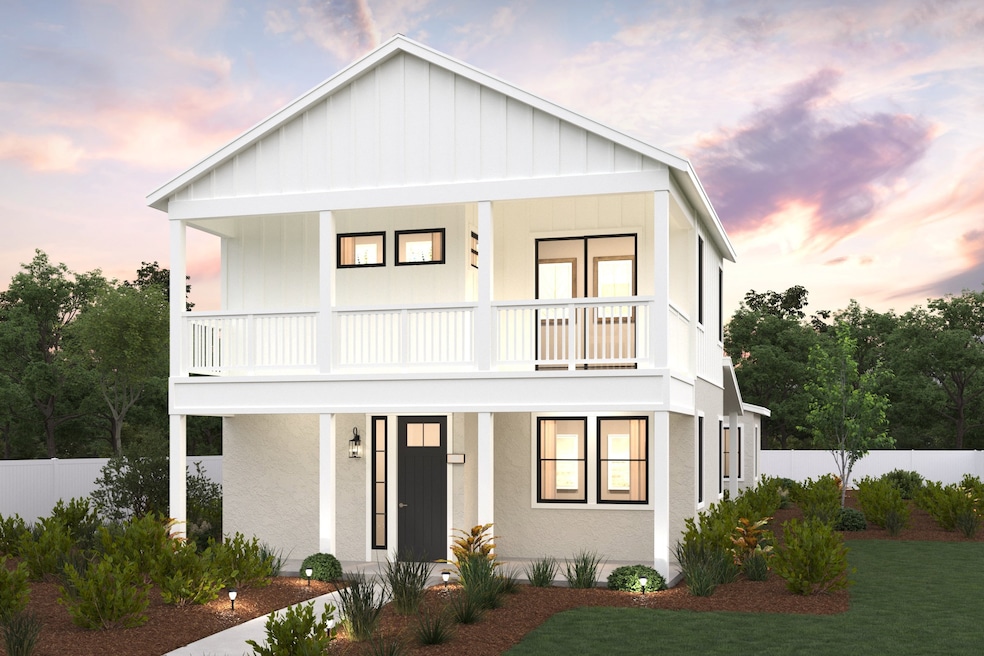
1336 Waldorf Ln Rohnert Park, CA 94928
Estimated payment $5,918/month
About This Home
Plan 1 - 2650 at Harmony unfolds across 2,650 square feet of living space, marrying elegance and functionality in a two-story design. The entryway opens to an expansive open-concept great room, incorporating a dining and living area and a kitchen complete with an island and corner pantry. Ideal for multi-generational living, the first floor also offers an optional bedroom at the Den with an adjacent full bathroom and additional storage space. Upstairs, a welcoming loft leads to three bedrooms, including the primary suite with a spacious shower stall and separate soaking tub with a spacious walk-in closet. Two more bedrooms share a bathroom, alongside a second-floor laundry room for convenience, all complemented by a practical two-bay garage.
Home Details
Home Type
- Single Family
Lot Details
- Interior Lot
Parking
- 2 Car Garage
Home Design
- New Construction
- Quick Move-In Home
- Plan 1
Interior Spaces
- 2,650 Sq Ft Home
- 2-Story Property
Bedrooms and Bathrooms
- 3 Bedrooms
- 3 Full Bathrooms
Community Details
Overview
- Built by Century Communities
- Harmony At Somo Village Subdivision
Sales Office
- 9105 Camino Colegio
- Rohnert Park, CA 94928
- 707-930-2022
Office Hours
- Mon 1 - 6 Thu 10 - 6 Tue 10 - 6 Wed 10 - 6 Fri 10 - 6 Sat 10 - 6 Sun 10 - 6
Map
Home Values in the Area
Average Home Value in this Area
Property History
| Date | Event | Price | Change | Sq Ft Price |
|---|---|---|---|---|
| 04/22/2025 04/22/25 | For Sale | $899,155 | 0.0% | $339 / Sq Ft |
| 04/17/2025 04/17/25 | Off Market | $899,155 | -- | -- |
| 04/13/2025 04/13/25 | For Sale | $899,155 | -- | $339 / Sq Ft |
Similar Homes in the area
- 9105 Camino Colegio
- 9105 Camino Colegio
- 9105 Camino Colegio
- 9105 Camino Colegio
- 9105 Camino Colegio
- 9105 Camino Colegio
- 9105 Camino Colegio
- 9105 Camino Colegio
- 9037 Camino Colegio
- 116 Wellness Way
- 120 Wellness Way
- 9033 Camino Colegio
- 1336 Waldorf Ln
- 9029 Camino Colegio
- 1526 Waterside Ln
- 1332 Waldorf Ln
- 1328 Waldorf Ln
- 1542 Waterside Ln
- 1518 Waterside Ln
- 9021 Camino Colegio
