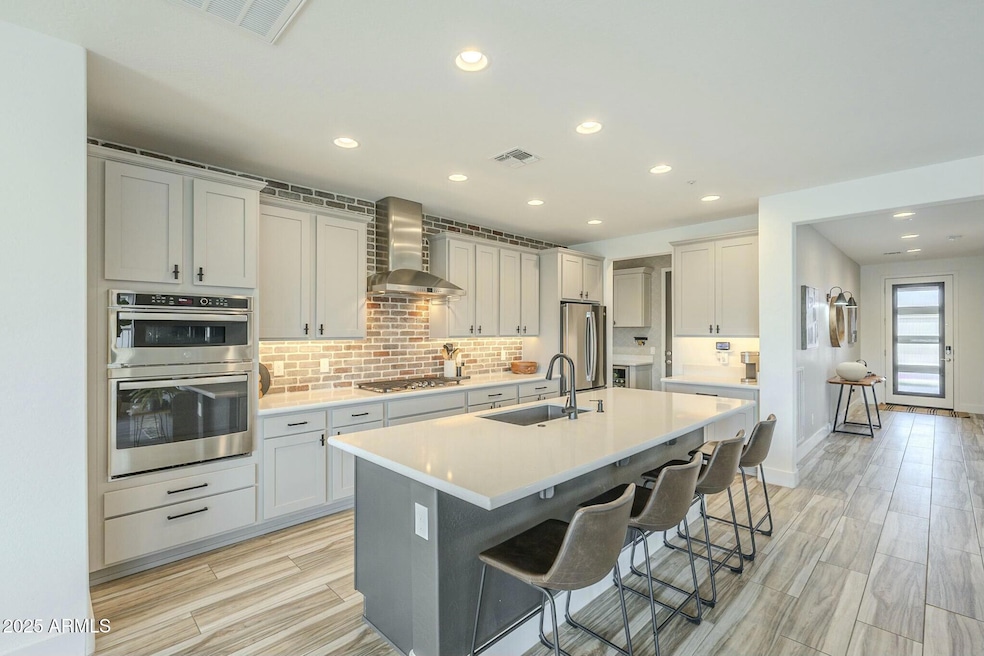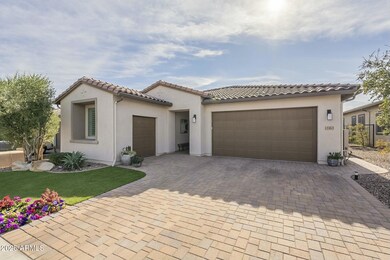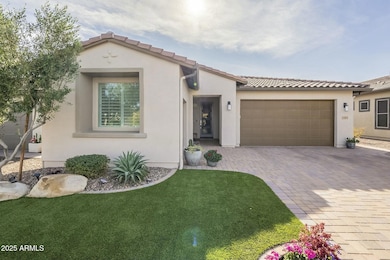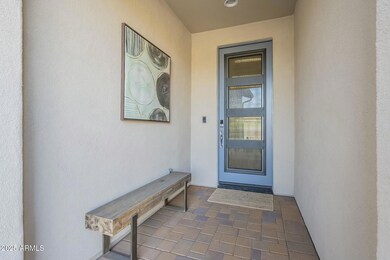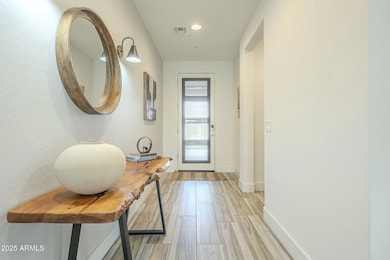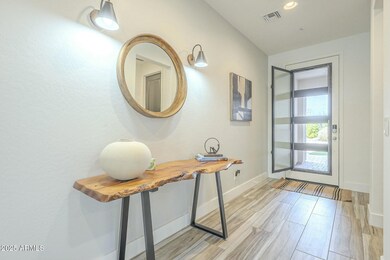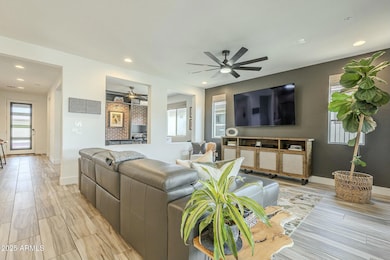
13363 W Montansoro Ln Peoria, AZ 85383
Vistancia NeighborhoodHighlights
- Golf Course Community
- Gated with Attendant
- Golf Cart Garage
- Lake Pleasant Elementary School Rated A-
- Clubhouse
- Heated Community Pool
About This Home
As of February 2025With over $100,000 in builder upgrades from 2021 and then another $100,000 in custom upgrades since, this home is a DREAM in Trilogy at Vistancia. Enter through custom Steel door with built-in screen to high ceilings and see all the way through to your outdoor oasis. This home has custom designer touches throughout. Ideal split floor plan with a large guest suite and a stunning primary with custom closet out of a magazine. The spacious great room is an entertainers dream with a massive kitchen island, dining room to seat 10 and all the extras like gas range, extra Bev fridge, custom built in pantry & more. Open your 90 degree glass doors to bring the outside in- remote controlled screened in patio, outdoor kitchen and pergola. You will have to see this home to believe it.
Home Details
Home Type
- Single Family
Est. Annual Taxes
- $3,158
Year Built
- Built in 2021
Lot Details
- 5,750 Sq Ft Lot
- Desert faces the front and back of the property
- Wrought Iron Fence
- Block Wall Fence
- Artificial Turf
- Sprinklers on Timer
HOA Fees
- $297 Monthly HOA Fees
Parking
- 3 Car Direct Access Garage
- 2 Open Parking Spaces
- Garage Door Opener
- Golf Cart Garage
Home Design
- Wood Frame Construction
- Tile Roof
- Stucco
Interior Spaces
- 1,926 Sq Ft Home
- 1-Story Property
- Tile Flooring
- Smart Home
- Washer and Dryer Hookup
Kitchen
- Eat-In Kitchen
- Gas Cooktop
- Built-In Microwave
- ENERGY STAR Qualified Appliances
- Kitchen Island
Bedrooms and Bathrooms
- 2 Bedrooms
- 2 Bathrooms
- Dual Vanity Sinks in Primary Bathroom
Schools
- Adult Elementary And Middle School
- Adult High School
Utilities
- Refrigerated Cooling System
- Heating System Uses Natural Gas
- High Speed Internet
- Cable TV Available
Additional Features
- No Interior Steps
- ENERGY STAR Qualified Equipment
- Covered patio or porch
Listing and Financial Details
- Tax Lot 3210
- Assessor Parcel Number 510-13-049
Community Details
Overview
- Association fees include ground maintenance, street maintenance
- Aam, Llc Association, Phone Number (602) 906-4914
- Built by Shea Homes
- Trilogy West Phase 4 Parcel C48 Subdivision
Amenities
- Clubhouse
- Recreation Room
Recreation
- Golf Course Community
- Tennis Courts
- Pickleball Courts
- Heated Community Pool
- Community Spa
- Bike Trail
Security
- Gated with Attendant
Map
Home Values in the Area
Average Home Value in this Area
Property History
| Date | Event | Price | Change | Sq Ft Price |
|---|---|---|---|---|
| 02/28/2025 02/28/25 | Sold | $725,000 | 0.0% | $376 / Sq Ft |
| 01/09/2025 01/09/25 | For Sale | $725,000 | -- | $376 / Sq Ft |
Tax History
| Year | Tax Paid | Tax Assessment Tax Assessment Total Assessment is a certain percentage of the fair market value that is determined by local assessors to be the total taxable value of land and additions on the property. | Land | Improvement |
|---|---|---|---|---|
| 2025 | $3,158 | $33,196 | -- | -- |
| 2024 | $3,178 | $31,615 | -- | -- |
| 2023 | $3,178 | $46,610 | $9,320 | $37,290 |
| 2022 | $3,095 | $42,800 | $8,560 | $34,240 |
| 2021 | $143 | $1,905 | $1,905 | $0 |
| 2020 | $143 | $1,770 | $1,770 | $0 |
Mortgage History
| Date | Status | Loan Amount | Loan Type |
|---|---|---|---|
| Previous Owner | $362,000 | New Conventional |
Deed History
| Date | Type | Sale Price | Title Company |
|---|---|---|---|
| Warranty Deed | $725,000 | Wfg National Title Insurance C | |
| Special Warranty Deed | $452,789 | Security Title Agency Inc |
Similar Homes in Peoria, AZ
Source: Arizona Regional Multiple Listing Service (ARMLS)
MLS Number: 6800865
APN: 510-13-049
- 13330 W Milton Dr
- 13272 W Montansoro Ln
- 13360 W Red Hawk Dr
- 30696 N 130th Ln
- 31096 N 133rd Ave
- 30342 N 130th Dr
- 13007 W Lowden Rd
- 30343 N 130th Dr
- 31271 N 133rd Dr
- 29854 N 132nd Dr
- 30110 N 129th Glen
- 13159 W Lone Tree Trail
- 13199 W Baker Dr
- 30887 N 137th Ave
- 29307 N 136th Ln
- 31106 N 130th Ln
- 13728 W Linanthus Rd
- 29036 N 136th Ln
- 12956 W Eagle Ridge Ln
- 13189 W Caleb Rd
