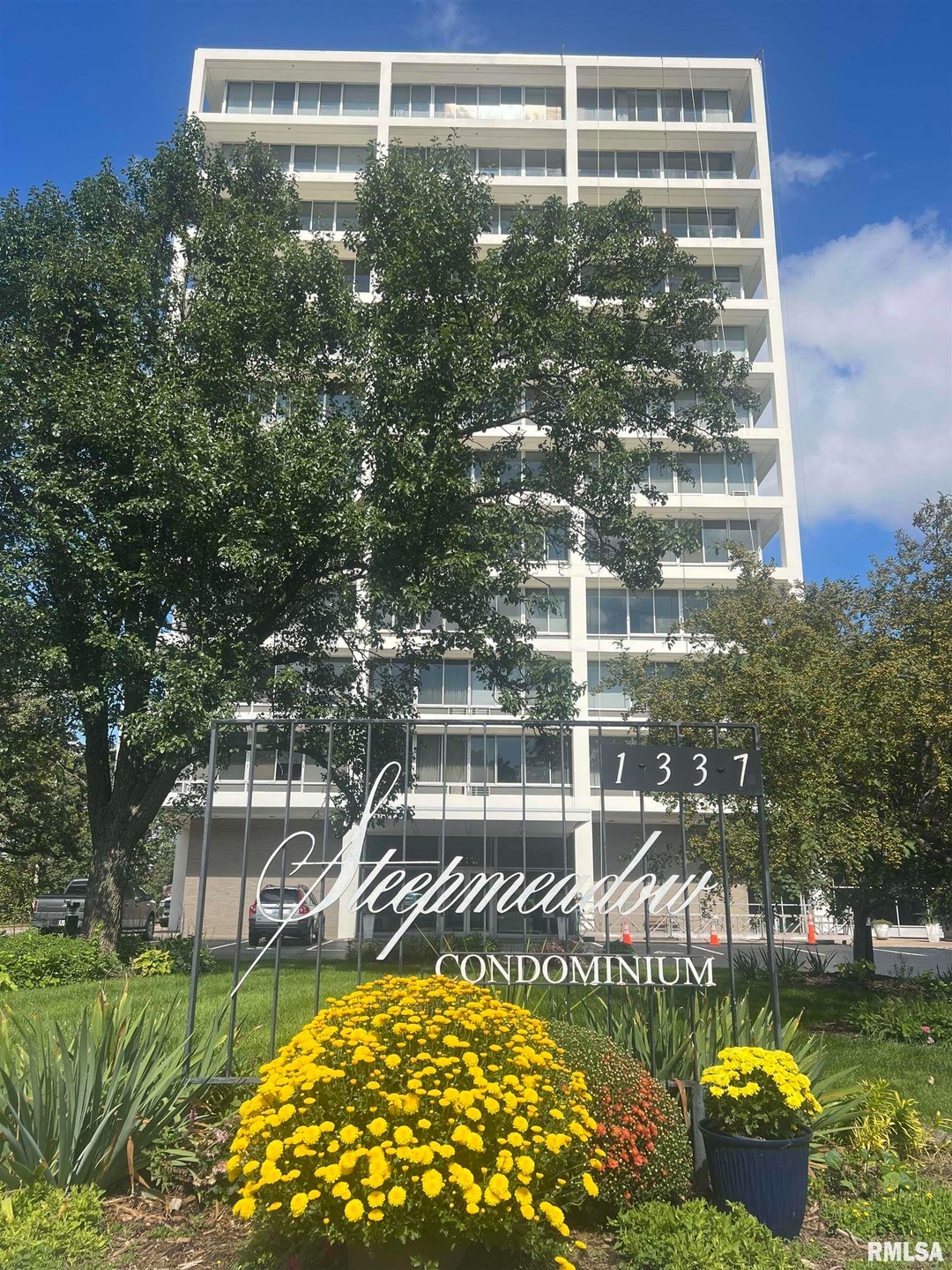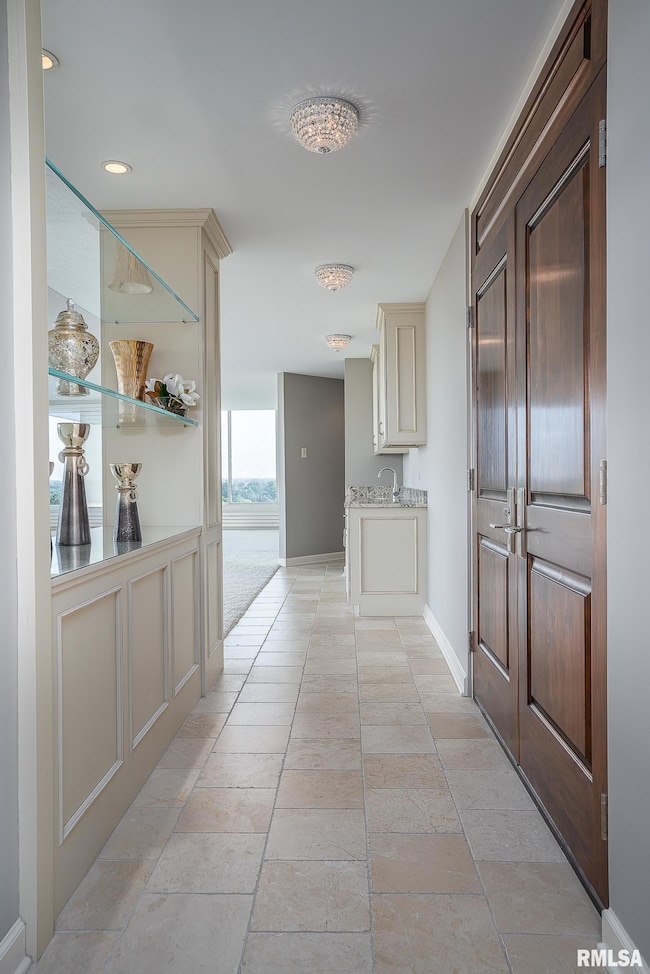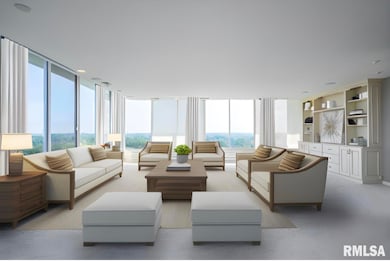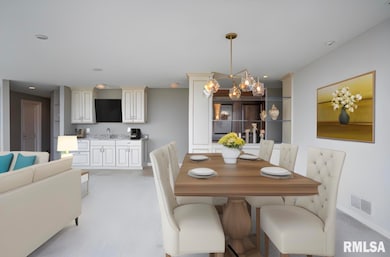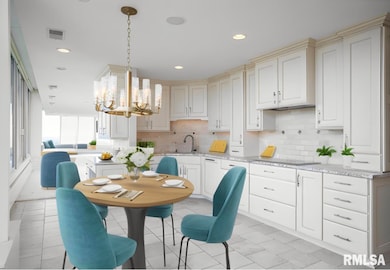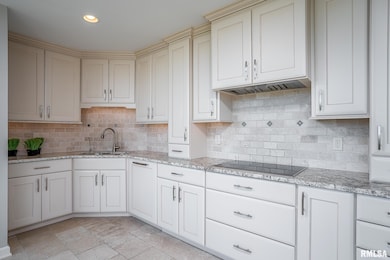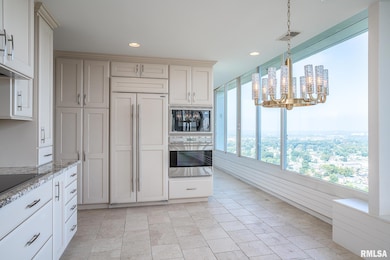GORGEOUS PENTHOUSE!!-NEW SELLER INCENTIVE-12 WHOLE MONTHS of HOA FEES PAID BY SELLER. Luxurious Penthouse Beauty! Enjoy the most spectacular views in the Quad Cities from this redesigned, amenities loaded Steep Meadow Condominium! Captivating scenery from Sunrise to Sunset, taking in the North, South, East and West, all from this 12th floor unit. "One or more photos has been virtually staged." This unique, open and airy floorplan, you will find more than 3400 square feet of quality, floor to ceiling desirable amenities which include: the tiled in-floor heating system, zoned climate control, panel of lighting controls, zero-step entry, and the building is secured with security system. The expansive primary bedroom bath suite definitely commands attention w/dual vanities, glass enclosed walk-in shower, along with 2 abundant walk-in wardrobe closets. Next, the well-suited kitchen is dressed w/appliance panels, high-end appliances, hard surface counter-tops, detailed backsplash & a well-lit scullery that nicely completes the kitchen. Wet bar/beverage center w/double drawer refrigeration includes ample built-ins. In-unit spacious laundry room with stainless steel front load washer & dryer. 2 elevators, 2 storage units, 4-parking spaces, private pool & patio area, as well. Welcome to a luxury, carefree lifestyle!

