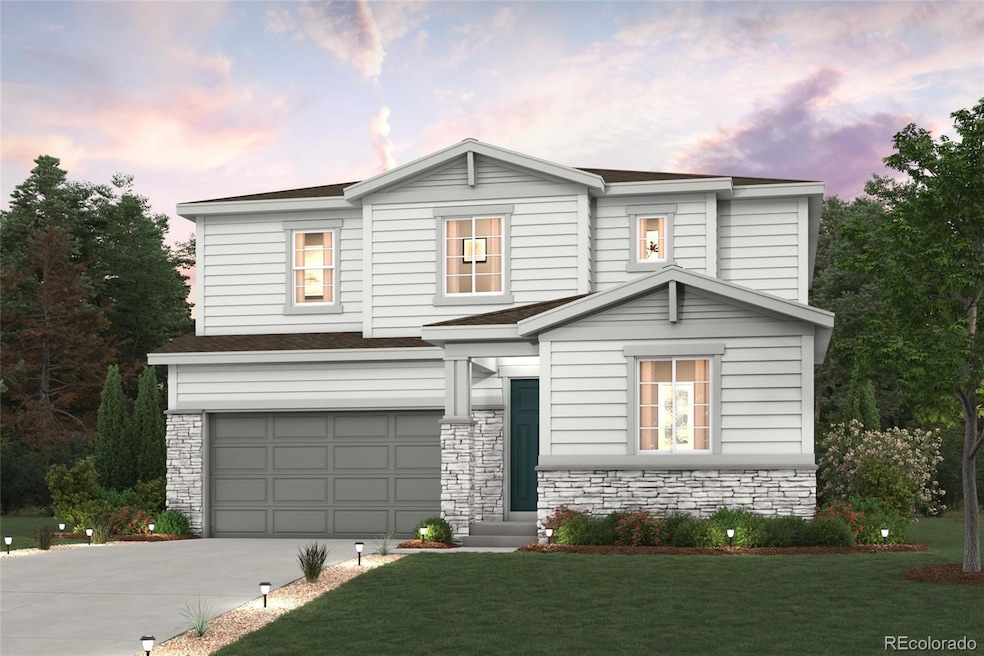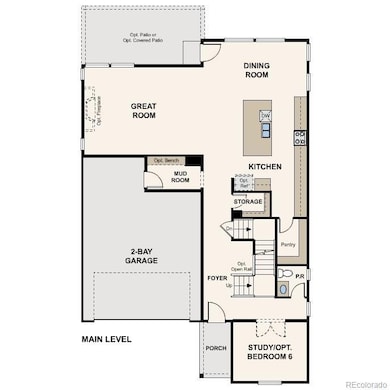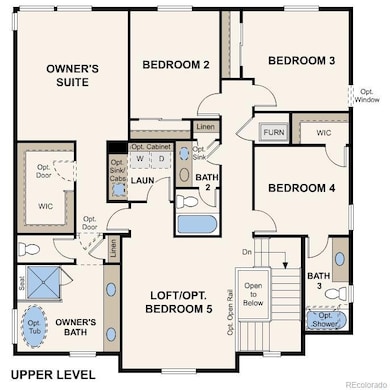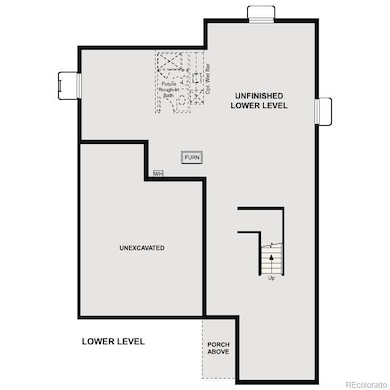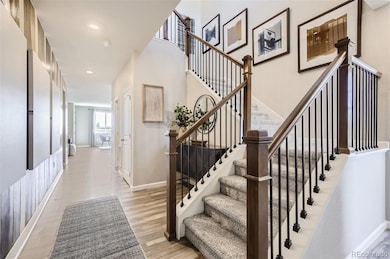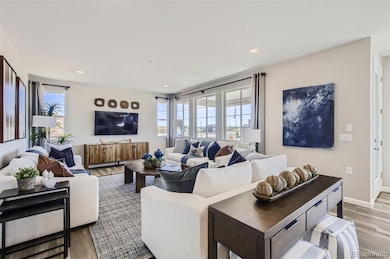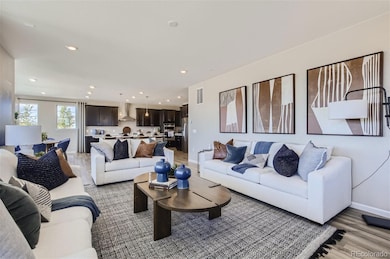
Highlights
- New Construction
- Primary Bedroom Suite
- Loft
- Angevine Middle School Rated A-
- Open Floorplan
- Great Room
About This Home
As of March 2025Welcome to the Azalea floor plan by Century Communities in the beautiful Parkdale community! This thoughtfully designed home offers the perfect blend of comfort and modern elegance. Featuring 4 spacious bedrooms and 3.5 well-appointed bathrooms with contemporary finishes, this home ensures ample space for family and guests. The open-concept layout creates a bright and airy feel throughout the living spaces, while the gourmet kitchen is equipped with high-end appliances, a large island, and plenty of cabinet space. Additional highlights include a study downstairs, perfect for a home office or library, a loft upstairs providing extra living space for relaxation or entertainment, and an unfinished basement offering potential for future expansion. The luxurious primary suite includes a walk-in closet and a spa-like en-suite bathroom. An attached 2-bay garage provides extra privacy and outdoor space. Prices and incentives are contingent upon buyer closing a loan with our affiliated lender. Photos are not of this exact property. They are for representational purposes only. Please contact builder for specifics on this property. Don’t miss out on the new reduced pricing good through 3/31/2025. Prices and incentives are contingent upon buyer closing a loan with builders affiliated lender and are subject to change at any time.
Last Agent to Sell the Property
Landmark Residential Brokerage Brokerage Email: team@landmarkcolorado.com,720-248-7653
Last Buyer's Agent
Other MLS Non-REcolorado
NON MLS PARTICIPANT
Home Details
Home Type
- Single Family
Est. Annual Taxes
- $3,378
Year Built
- Built in 2024 | New Construction
Lot Details
- 5,000 Sq Ft Lot
- Front Yard Sprinklers
HOA Fees
- $73 Monthly HOA Fees
Parking
- 2 Car Attached Garage
Home Design
- Frame Construction
- Composition Roof
Interior Spaces
- 2-Story Property
- Open Floorplan
- Double Pane Windows
- Mud Room
- Great Room
- Dining Room
- Loft
- Bonus Room
- Laundry Room
- Unfinished Basement
Kitchen
- Oven
- Microwave
- Dishwasher
- Kitchen Island
- Quartz Countertops
- Disposal
Bedrooms and Bathrooms
- 4 Bedrooms
- Primary Bedroom Suite
- Walk-In Closet
Home Security
- Carbon Monoxide Detectors
- Fire and Smoke Detector
Schools
- Sanchez Elementary School
- Angevine Middle School
- Centaurus High School
Utilities
- Forced Air Heating and Cooling System
- Heating System Uses Natural Gas
Additional Features
- Smoke Free Home
- Patio
Community Details
- Advancehoa Association, Phone Number (303) 482-2213
- Built by Century Communities
- Parkdale Subdivision, 40225 Shenandoah Floorplan
Listing and Financial Details
- Assessor Parcel Number R0613185
Map
Home Values in the Area
Average Home Value in this Area
Property History
| Date | Event | Price | Change | Sq Ft Price |
|---|---|---|---|---|
| 03/26/2025 03/26/25 | Sold | $835,000 | -2.3% | $287 / Sq Ft |
| 03/10/2025 03/10/25 | Pending | -- | -- | -- |
| 03/04/2025 03/04/25 | Price Changed | $854,990 | -0.3% | $294 / Sq Ft |
| 02/11/2025 02/11/25 | Price Changed | $857,990 | -0.2% | $295 / Sq Ft |
| 01/17/2025 01/17/25 | Price Changed | $859,990 | +1.2% | $295 / Sq Ft |
| 01/14/2025 01/14/25 | Price Changed | $849,990 | -1.8% | $292 / Sq Ft |
| 01/03/2025 01/03/25 | Price Changed | $865,400 | +1.8% | $297 / Sq Ft |
| 12/27/2024 12/27/24 | Price Changed | $850,400 | +1.2% | $292 / Sq Ft |
| 12/18/2024 12/18/24 | Price Changed | $840,400 | +1.2% | $289 / Sq Ft |
| 10/12/2024 10/12/24 | Price Changed | $830,400 | +1.3% | $285 / Sq Ft |
| 09/23/2024 09/23/24 | For Sale | $819,410 | 0.0% | $281 / Sq Ft |
| 08/26/2024 08/26/24 | Pending | -- | -- | -- |
| 07/31/2024 07/31/24 | For Sale | $819,410 | -- | $281 / Sq Ft |
Tax History
| Year | Tax Paid | Tax Assessment Tax Assessment Total Assessment is a certain percentage of the fair market value that is determined by local assessors to be the total taxable value of land and additions on the property. | Land | Improvement |
|---|---|---|---|---|
| 2024 | $3,378 | $20,060 | $20,060 | -- |
| 2023 | $3,378 | $20,060 | $20,060 | -- |
| 2022 | $3,470 | $20,068 | $20,068 | $0 |
| 2021 | $0 | $0 | $0 | $0 |
Mortgage History
| Date | Status | Loan Amount | Loan Type |
|---|---|---|---|
| Open | $735,000 | New Conventional |
Deed History
| Date | Type | Sale Price | Title Company |
|---|---|---|---|
| Special Warranty Deed | $835,000 | Parkway Title |
Similar Homes in the area
Source: REcolorado®
MLS Number: 8204964
APN: 1465360-06-022
- 1331 Loraine Cir S
- 1341 Loraine Cir N
- 1341 Loraine Cir S
- 1310 Loraine Cir N
- 1300 Loraine Cir N
- 1300 Loraine Cir S
- 1361 Loraine Cir N
- 1361 Loraine Cir S
- 1290 Loraine Cir N
- 1231 Loraine Cir N
- 1349 Brookfield Place
- 1408 Brookfield Place
- 1397 Brookfield Place
- 1281 Loraine Cir N
- 2464 Wesley Ln
- 2476 Wesley Ln
- 1457 Brookfield Place
- 2488 Wesley Ln
- 2525 Lupton Ln
- 2536 Wesley Ln
