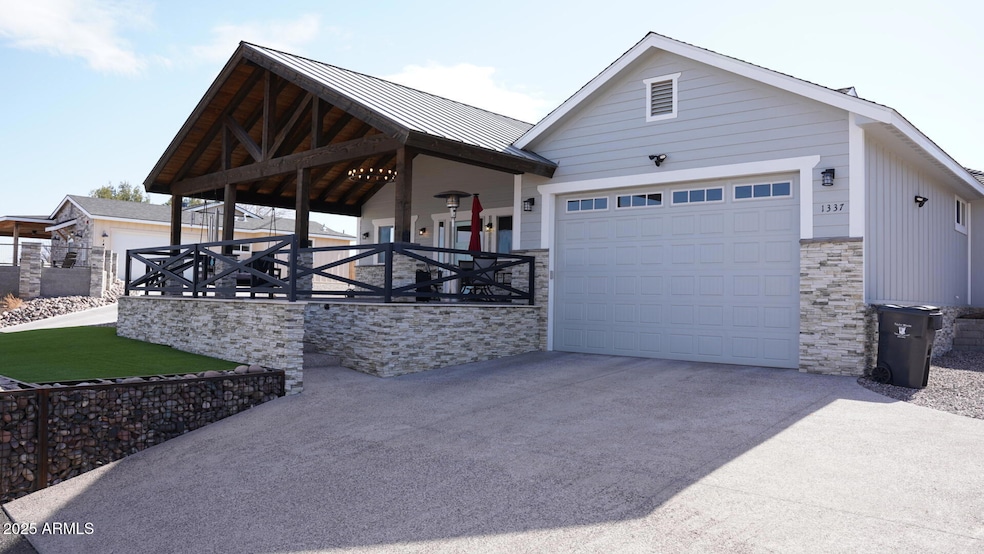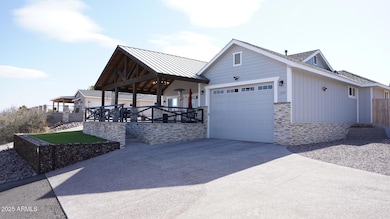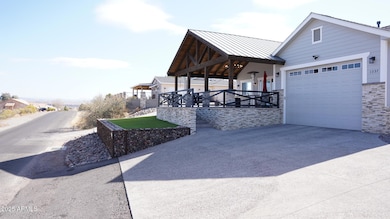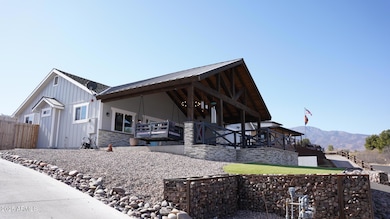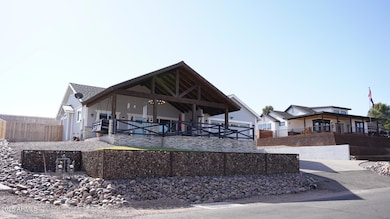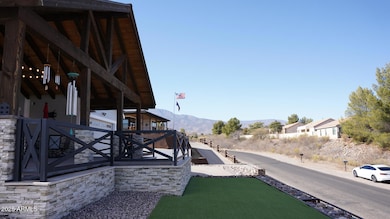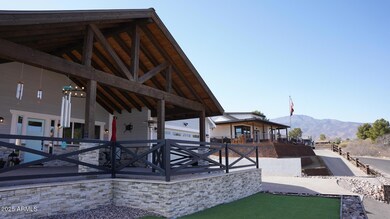
1337 E Elm St Cottonwood, AZ 86326
Estimated payment $3,219/month
Highlights
- Vaulted Ceiling
- No HOA
- Double Pane Windows
- Granite Countertops
- Eat-In Kitchen
- Dual Vanity Sinks in Primary Bathroom
About This Home
Beautiful and spacious 2022 3 bed 2 bath home for sale in the heart of Cottonwood, Arizona, near all the amenities and NO HOA! Get cozy and enjoy gorgeous Sedona red rock, mountain views and the best sunsets Arizona has to offer on a spacious covered front porch. The unique landscape features custom metal work railing, stone-filled gabion baskets as well as artificial turf.
Built with a custom floor plan that will impress you with its high ceilings, large windows, electronic smart sunshades, laminate flooring, beautiful color palette, a master suite with a walk in closet including a laundry chute, bathroom with dual sinks, quartz vanity, a luxurious glass shower and a large soak tub.
The gorgeous kitchen is open to the living and dining room and features granite countertops and waterfall island, white cabinetry with crown moulding, herringbone tile backsplash, stainless steel appliances, large farmhouse sink, pantry and wonderful pendant lighting. The back door leads into a quaint backyard where you can indulge in hobbies, fun or relaxation with a high private fence. Ring smart lights create a lovely ambiance to your front steps as well as two Ring security cameras with floodlight capabilities attached to each side of the home to ensure you feel safe and sound in your new residence.
This home is easy to picture your new life and memories in! A true gem in the Verde Valley! Act NOW!
Home Details
Home Type
- Single Family
Est. Annual Taxes
- $1,461
Year Built
- Built in 2021
Lot Details
- 10,336 Sq Ft Lot
- Wood Fence
- Artificial Turf
Parking
- 3 Open Parking Spaces
- 2 Car Garage
Home Design
- Wood Frame Construction
- Tile Roof
- Stone Exterior Construction
Interior Spaces
- 1,681 Sq Ft Home
- 1-Story Property
- Vaulted Ceiling
- Ceiling Fan
- Double Pane Windows
- Washer and Dryer Hookup
Kitchen
- Eat-In Kitchen
- Breakfast Bar
- Built-In Microwave
- Kitchen Island
- Granite Countertops
Flooring
- Laminate
- Tile
Bedrooms and Bathrooms
- 3 Bedrooms
- Primary Bathroom is a Full Bathroom
- 2 Bathrooms
- Dual Vanity Sinks in Primary Bathroom
- Bathtub With Separate Shower Stall
Accessible Home Design
- No Interior Steps
Schools
- Cottonwood Education Services Elementary And Middle School
Utilities
- Cooling Available
- Heating System Uses Natural Gas
- Tankless Water Heater
- Septic Tank
- High Speed Internet
- Cable TV Available
Listing and Financial Details
- Tax Lot 8
- Assessor Parcel Number 406-06-198
Community Details
Overview
- No Home Owners Association
- Association fees include no fees
- Built by Joe Mulcaire Contracting
- Five Star Heights Subdivision
Recreation
- Bike Trail
Map
Home Values in the Area
Average Home Value in this Area
Tax History
| Year | Tax Paid | Tax Assessment Tax Assessment Total Assessment is a certain percentage of the fair market value that is determined by local assessors to be the total taxable value of land and additions on the property. | Land | Improvement |
|---|---|---|---|---|
| 2024 | $1,432 | $42,330 | -- | -- |
| 2023 | $1,432 | $5,301 | $5,301 | $0 |
| 2022 | $187 | $4,281 | $4,281 | $0 |
| 2021 | $198 | $4,477 | $4,477 | $0 |
| 2020 | $196 | $0 | $0 | $0 |
| 2019 | $195 | $0 | $0 | $0 |
| 2018 | $188 | $0 | $0 | $0 |
| 2017 | $305 | $0 | $0 | $0 |
| 2016 | $299 | $0 | $0 | $0 |
| 2015 | -- | $0 | $0 | $0 |
| 2014 | -- | $0 | $0 | $0 |
Property History
| Date | Event | Price | Change | Sq Ft Price |
|---|---|---|---|---|
| 03/19/2025 03/19/25 | Price Changed | $555,000 | -1.8% | $330 / Sq Ft |
| 03/03/2025 03/03/25 | Price Changed | $565,000 | -1.7% | $336 / Sq Ft |
| 02/17/2025 02/17/25 | Price Changed | $575,000 | -3.4% | $342 / Sq Ft |
| 02/06/2025 02/06/25 | Price Changed | $595,000 | +10.2% | $354 / Sq Ft |
| 02/05/2025 02/05/25 | For Sale | $540,000 | +8.0% | $321 / Sq Ft |
| 02/15/2022 02/15/22 | Sold | $500,000 | 0.0% | $308 / Sq Ft |
| 02/01/2022 02/01/22 | Pending | -- | -- | -- |
| 01/24/2022 01/24/22 | For Sale | $500,000 | -- | $308 / Sq Ft |
Deed History
| Date | Type | Sale Price | Title Company |
|---|---|---|---|
| Warranty Deed | $500,000 | Yavapai Title Agency | |
| Warranty Deed | $5,000 | Yavapai Title | |
| Interfamily Deed Transfer | -- | None Available | |
| Trustee Deed | $205,474 | First American Title | |
| Interfamily Deed Transfer | -- | -- |
Mortgage History
| Date | Status | Loan Amount | Loan Type |
|---|---|---|---|
| Open | $500,000 | VA |
Similar Homes in the area
Source: Arizona Regional Multiple Listing Service (ARMLS)
MLS Number: 6816044
APN: 406-06-198
- 1355 E Ridgeview Dr
- 1520 E Elm St
- 1044 S 15th St
- 1305 E Ridgeview Dr
- 1039 S 16th Place
- 1000 S 12th St
- 1629 E Avenida Rio Verde
- 1755 Oro Dr
- 1067 S 18th St
- 1189 S 17th St Unit 10B
- 930 S 10th St
- 890 S Main St
- 713 Skyview Ln
- 2050 W Highway 89a Unit 410
- 1151 E State Route 89a --
- 345 Arizona 89a
- 325 W Arizona 89a
- 325 W Arizona 89a Unit 73
- 940 S 7th St
- 2050 W Arizona 89a Unit 273
