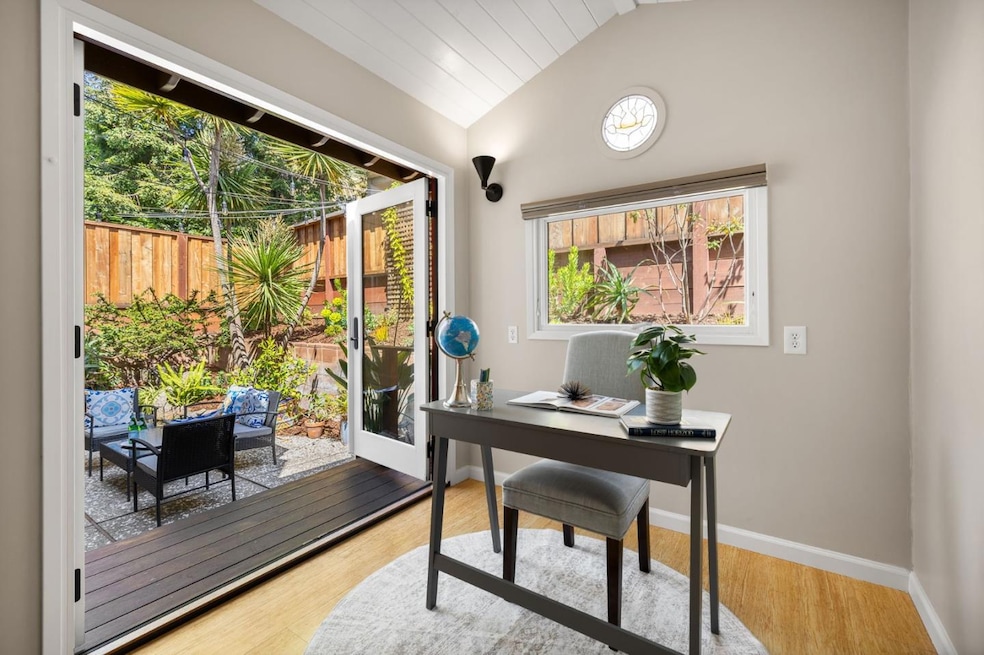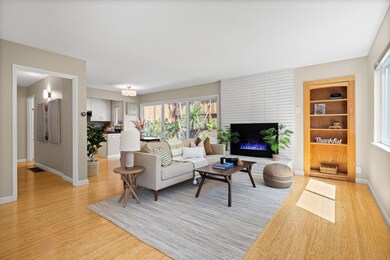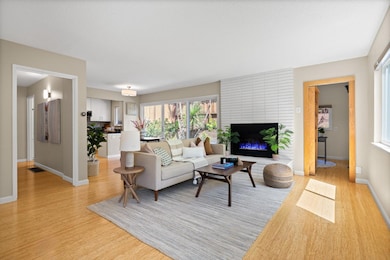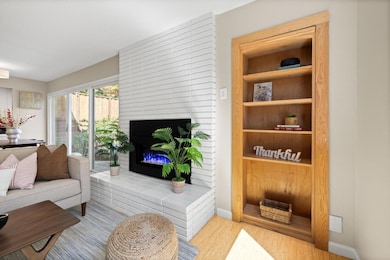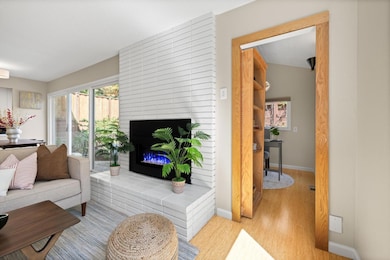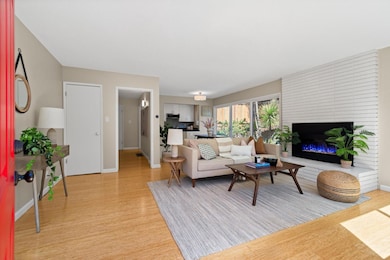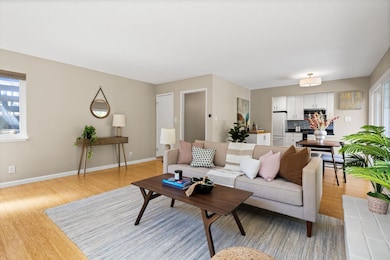
1337 Henry St Unit E Berkeley, CA 94709
North Berkeley NeighborhoodEstimated payment $6,711/month
Highlights
- Water Views
- Deck
- End Unit
- Berkeley Arts Magnet at Whittier School Rated A
- Wood Flooring
- 4-minute walk to Live Oak Park
About This Home
Offer date is today, Tuesday 22nd of April by 2PM. This updated 3-bedroom, 1.5 bath townhouse in a quiet 5 unit North Berkeley community offers comfort, style, and unbeatable location. The open main level features a bright living and dining area, a gas fireplace, and a modern kitchen. Behind a bookshelf, find an extra room perfect for an office, relaxation room, or play area overlooking the backyard. New bamboo floors add warmth throughout the home. Step outside to your private garden sanctuary lush landscaping, cafe lights, a soothing water feature, and terraced planting beds create a magical setting for outdoor dining, unwinding, or hosting under the stars. Upstairs, three well-proportioned bedrooms share a full bath, with generous closet space and natural light. A large basement area provides excellent storage or workshop potential. The home also includes off-street parking and an in-unit washer and dryer. All this in one of Berkeley's most connected neighborhoods just blocks from stores, cafes, restaurants, and parks. A bus stop across the street makes commuting across the East Bay or to San Francisco easy.
Property Details
Home Type
- Condominium
Est. Annual Taxes
- $14,456
Year Built
- Built in 1963
Lot Details
- End Unit
- South Facing Home
- Wood Fence
- Sprinklers on Timer
- Drought Tolerant Landscaping
- Back Yard
HOA Fees
- $371 Monthly HOA Fees
Parking
- 1 Car Garage
- On-Street Parking
- Uncovered Parking
Property Views
- Water
- Garden
- Neighborhood
Home Design
- Flat Roof Shape
- Shingle Roof
- Concrete Perimeter Foundation
- Stucco
Interior Spaces
- 1,188 Sq Ft Home
- 2-Story Property
- Gas Fireplace
- Double Pane Windows
- Garden Windows
- Living Room with Fireplace
- Dining Area
- Den
Kitchen
- Built-In Oven
- Electric Oven
- Gas Cooktop
- Range Hood
- Microwave
- Dishwasher
- Quartz Countertops
- Disposal
Flooring
- Wood
- Tile
Bedrooms and Bathrooms
- 3 Bedrooms
- Remodeled Bathroom
- Bathroom on Main Level
- Dual Flush Toilets
- Low Flow Toliet
- Bathtub Includes Tile Surround
- Walk-in Shower
Laundry
- Laundry in unit
- Dryer
- Washer
Outdoor Features
- Deck
Utilities
- Forced Air Heating System
- Vented Exhaust Fan
- Heating System Uses Gas
- Thermostat
- Separate Meters
- Individual Gas Meter
- Cable TV Available
Listing and Financial Details
- Assessor Parcel Number 060-2455-126
Community Details
Overview
- Association fees include common area electricity, common area gas, exterior painting, garbage, insurance - common area, insurance - liability, insurance - structure, landscaping / gardening, maintenance - common area, maintenance - exterior, maintenance - road, reserves, roof, sewer
- 1337 Henry Association
Amenities
- Laundry Facilities
Map
Home Values in the Area
Average Home Value in this Area
Tax History
| Year | Tax Paid | Tax Assessment Tax Assessment Total Assessment is a certain percentage of the fair market value that is determined by local assessors to be the total taxable value of land and additions on the property. | Land | Improvement |
|---|---|---|---|---|
| 2024 | $14,456 | $1,004,323 | $303,397 | $707,926 |
| 2023 | $14,168 | $991,500 | $297,450 | $694,050 |
| 2022 | $13,944 | $965,060 | $291,618 | $680,442 |
| 2021 | $13,997 | $946,000 | $285,900 | $667,100 |
| 2020 | $6,042 | $345,471 | $103,649 | $241,822 |
| 2019 | $5,743 | $338,699 | $101,617 | $237,082 |
| 2018 | $5,631 | $332,060 | $99,625 | $232,435 |
| 2017 | $5,418 | $325,550 | $97,672 | $227,878 |
| 2016 | $5,190 | $319,167 | $95,757 | $223,410 |
| 2015 | $5,163 | $314,374 | $94,319 | $220,055 |
Property History
| Date | Event | Price | Change | Sq Ft Price |
|---|---|---|---|---|
| 04/10/2025 04/10/25 | For Sale | $920,000 | -3.5% | $774 / Sq Ft |
| 02/04/2025 02/04/25 | Off Market | $953,000 | -- | -- |
| 10/09/2020 10/09/20 | Sold | $953,000 | +12.2% | $802 / Sq Ft |
| 09/22/2020 09/22/20 | Pending | -- | -- | -- |
| 09/15/2020 09/15/20 | For Sale | $849,000 | -- | $715 / Sq Ft |
Deed History
| Date | Type | Sale Price | Title Company |
|---|---|---|---|
| Grant Deed | $953,000 | Placer Title Company | |
| Interfamily Deed Transfer | -- | Old Republic Title Company |
Mortgage History
| Date | Status | Loan Amount | Loan Type |
|---|---|---|---|
| Open | $762,400 | New Conventional | |
| Previous Owner | $400,000 | Credit Line Revolving | |
| Previous Owner | $45,600 | New Conventional |
Similar Homes in Berkeley, CA
Source: MLSListings
MLS Number: ML82001955
APN: 060-2455-126-00
- 1850 Berryman St
- 1422 Milvia St
- 1401 Walnut St Unit 1B
- 1444 Walnut St
- 1436 Oxford St
- 1515 Oxford St Unit 1B
- 1519 Oxford St Unit G
- 1170 Oxford St
- 1130 Shattuck Ave
- 1841 Cedar St
- 1509 Grant St
- 1154 Spruce St
- 2315 Eunice St
- 2201 Virginia St Unit 6
- 1434 Edith St
- 1745 Cedar St
- 1386 Euclid Ave
- 1729 Milvia St
- 1708 Martin Luther King jr Way Unit 5
- 2340 Virginia St
