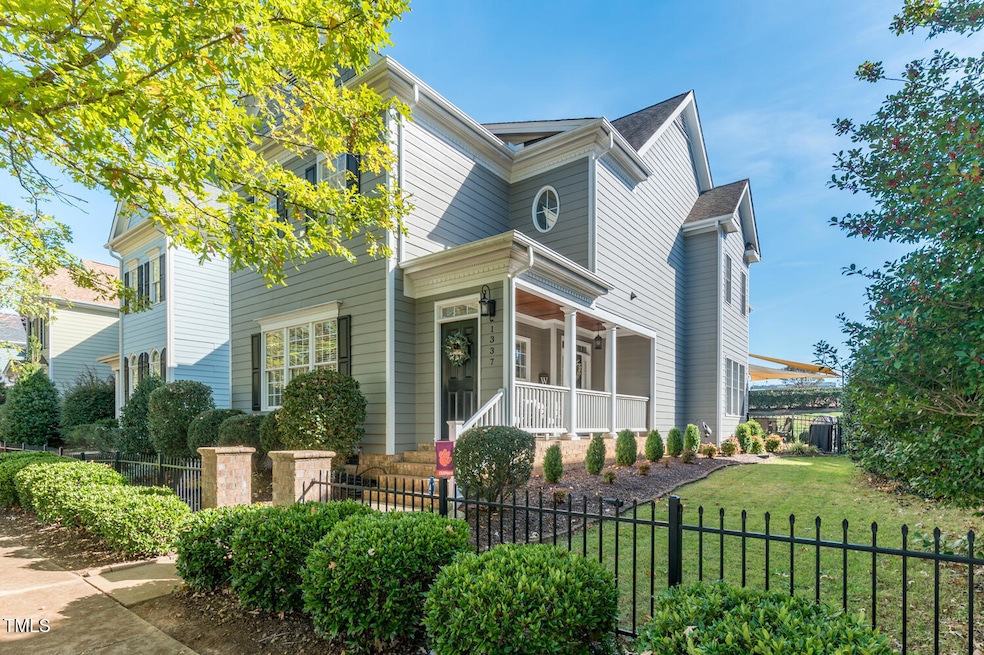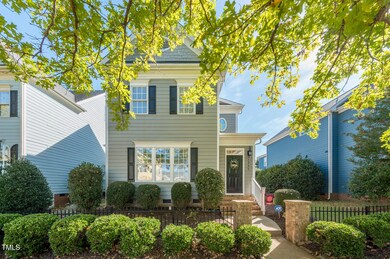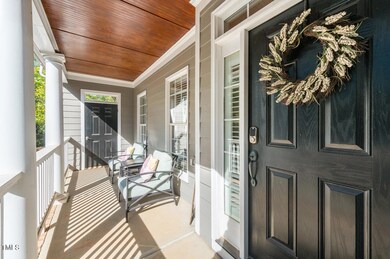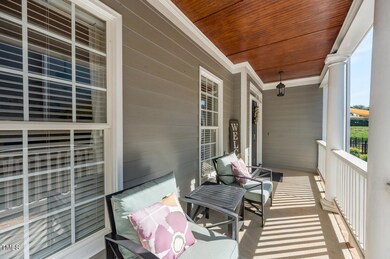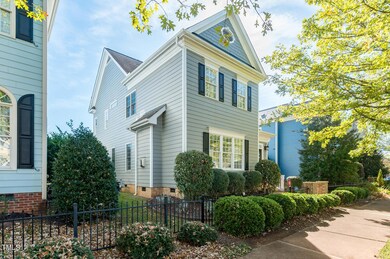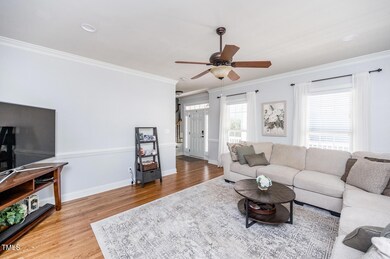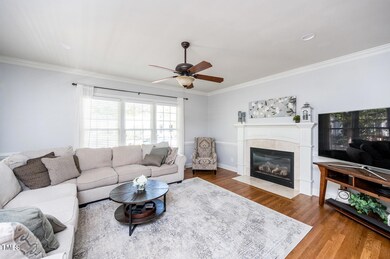
1337 Ileagnes Rd Raleigh, NC 27603
Renaissance Park NeighborhoodHighlights
- Fitness Center
- Traditional Architecture
- Bonus Room
- Clubhouse
- Wood Flooring
- Granite Countertops
About This Home
As of December 2024Charming Charleston-style home in great condition! This well-designed floorplan offers a spacious kitchen with granite countertops, a center island, and stainless steel appliances. The kitchen seamlessly flows into a cozy breakfast nook featuring a custom built-in banquette. Enjoy the warmth of a gas fireplace in the generous living room, and entertain in the elegant dining room with detailed trim accents. Beautiful hardwoods throughout the main level, primary bedroom, and upstairs hallways. The primary suite boasts two walk-in closets, dual vanities, and a separate shower. Upstairs, you'll find two additional bedrooms and a large bonus room with custom cabinetry for extra storage. The home features neutral tones, providing a timeless backdrop for any style. Step outside to a private, fenced-in yard with a patio and a side porch—perfect for relaxing or entertaining. Located within walking distance to the community pool, tennis courts, volleyball court, gym, and clubhouse. Ideally situated near downtown Raleigh, I-40, US-70, and I-540 for easy access to all you need! Receive up to $1,500 in closing costs when you finance this home using The Sherry Riano Team at UFCU Mortgage Services.
Home Details
Home Type
- Single Family
Est. Annual Taxes
- $4,456
Year Built
- Built in 2008
Lot Details
- 5,227 Sq Ft Lot
- Gated Home
- Landscaped
- Back Yard Fenced
HOA Fees
- $82 Monthly HOA Fees
Parking
- 2 Car Attached Garage
- Rear-Facing Garage
- Garage Door Opener
- Private Driveway
Home Design
- Traditional Architecture
- Charleston Architecture
- Brick Foundation
- Permanent Foundation
- Shingle Roof
Interior Spaces
- 2,583 Sq Ft Home
- 2-Story Property
- Built-In Features
- Ceiling Fan
- Gas Fireplace
- Family Room
- Living Room with Fireplace
- Breakfast Room
- Dining Room
- Bonus Room
- Basement
- Crawl Space
- Pull Down Stairs to Attic
Kitchen
- Electric Range
- Microwave
- Ice Maker
- Dishwasher
- Stainless Steel Appliances
- Kitchen Island
- Granite Countertops
- Disposal
Flooring
- Wood
- Carpet
- Tile
Bedrooms and Bathrooms
- 3 Bedrooms
- Walk-In Closet
- Double Vanity
- Separate Shower in Primary Bathroom
- Bathtub with Shower
Laundry
- Laundry Room
- Laundry on upper level
Home Security
- Home Security System
- Fire and Smoke Detector
Outdoor Features
- Patio
- Front Porch
Schools
- Smith Elementary School
- North Garner Middle School
- Garner High School
Utilities
- Forced Air Heating and Cooling System
- Heating System Uses Gas
- Heating System Uses Natural Gas
- Gas Water Heater
Listing and Financial Details
- Assessor Parcel Number 1702223637
Community Details
Overview
- Renaissance Park Master HOA, Phone Number (910) 295-3791
- Renaissance Park Subdivision
Recreation
- Tennis Courts
- Community Playground
- Fitness Center
- Community Pool
Additional Features
- Clubhouse
- Resident Manager or Management On Site
Map
Home Values in the Area
Average Home Value in this Area
Property History
| Date | Event | Price | Change | Sq Ft Price |
|---|---|---|---|---|
| 12/19/2024 12/19/24 | Sold | $567,500 | -1.3% | $220 / Sq Ft |
| 11/16/2024 11/16/24 | Pending | -- | -- | -- |
| 11/14/2024 11/14/24 | For Sale | $575,000 | -- | $223 / Sq Ft |
Tax History
| Year | Tax Paid | Tax Assessment Tax Assessment Total Assessment is a certain percentage of the fair market value that is determined by local assessors to be the total taxable value of land and additions on the property. | Land | Improvement |
|---|---|---|---|---|
| 2024 | $4,457 | $510,830 | $120,000 | $390,830 |
| 2023 | $4,021 | $367,026 | $70,000 | $297,026 |
| 2022 | $3,736 | $367,026 | $70,000 | $297,026 |
| 2021 | $3,591 | $367,026 | $70,000 | $297,026 |
| 2020 | $3,526 | $367,026 | $70,000 | $297,026 |
| 2019 | $3,783 | $324,716 | $58,000 | $266,716 |
| 2018 | $3,568 | $324,716 | $58,000 | $266,716 |
| 2017 | $3,398 | $324,716 | $58,000 | $266,716 |
| 2016 | $3,328 | $324,716 | $58,000 | $266,716 |
| 2015 | $3,575 | $343,293 | $78,000 | $265,293 |
| 2014 | $3,390 | $343,293 | $78,000 | $265,293 |
Mortgage History
| Date | Status | Loan Amount | Loan Type |
|---|---|---|---|
| Open | $517,500 | New Conventional | |
| Previous Owner | $150,000 | Credit Line Revolving | |
| Previous Owner | $300,000 | New Conventional | |
| Previous Owner | $300,000 | New Conventional | |
| Previous Owner | $318,250 | New Conventional | |
| Previous Owner | $236,000 | Adjustable Rate Mortgage/ARM | |
| Previous Owner | $14,700 | Credit Line Revolving | |
| Previous Owner | $280,000 | Unknown |
Deed History
| Date | Type | Sale Price | Title Company |
|---|---|---|---|
| Warranty Deed | $567,500 | None Listed On Document | |
| Quit Claim Deed | -- | None Listed On Document | |
| Interfamily Deed Transfer | -- | None Available | |
| Interfamily Deed Transfer | -- | None Available | |
| Interfamily Deed Transfer | -- | None Available | |
| Warranty Deed | $375,000 | None Available | |
| Warranty Deed | $335,000 | None Available | |
| Warranty Deed | $295,000 | None Available |
Similar Homes in Raleigh, NC
Source: Doorify MLS
MLS Number: 10063291
APN: 1702.13-22-3637-000
- 1121 Consortium Dr Unit 110
- 1120 Renewal Place Unit 108
- 633 Democracy St
- 891 Cupola Dr
- 810 Bryant St
- 714 Chapanoke Rd
- 1109 Renewal Place
- 805 Historian St
- 724 Summer Music Ln
- 1012 Palace Garden Way
- 744 Cupola Dr
- 946 Consortium Dr
- 714 Cupola Dr
- 741 Moonbeam Dr
- 613 Peach Rd
- 2824 Wyncote Dr
- 604 Essington Place
- 1621 Bruce Cir
- 1625 Bruce Cir
- 1020 Harper Rd
