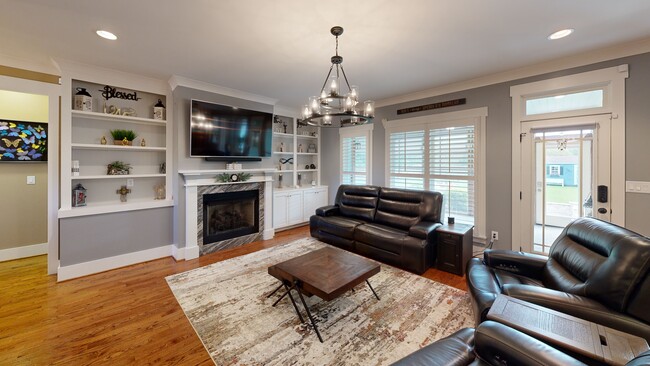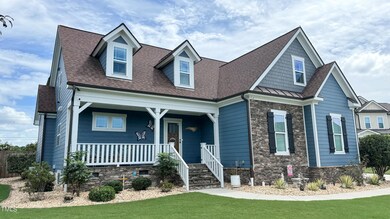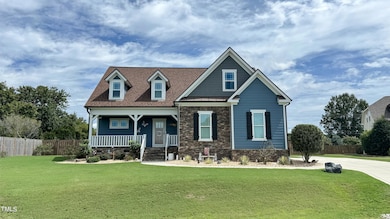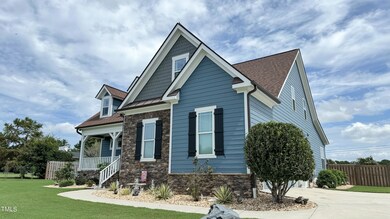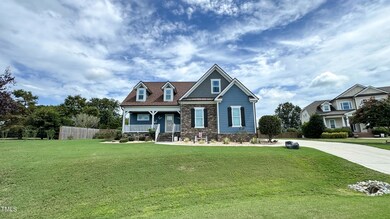
1337 Turner Woods Dr Raleigh, NC 27603
Highlights
- Finished Room Over Garage
- Open Floorplan
- Wood Flooring
- Pond View
- Traditional Architecture
- Bonus Room
About This Home
As of February 2025Wow! This One has it all!! Beautifully, maintained 4-bedroom, 3.5-bath 1.5-story custom home with beautiful hardwood floors and crown molding throughout,located in the heart of Raleigh. Natural light fills the open main living area complete with spacious built-ins leading to a beautiful large modern kitchen featuring a large island that seats 4, stainless steel appliances, granite countertops, and updated backsplash. A formal dining room perfect for entertaining guests or family gatherings. Enjoy the comfort of the large first floor master suite, complete with a walk-in closet and a fully renovated ensuite bathroom with luxurious finishes you must see! Throughout the home, you'll find plantation shutters, adding a touch of elegance and timeless style. All bedrooms feature brand-new premium carpet, and the entire home has been freshly painted inside and out, giving it a bright, refreshed feel, plus a NEW ROOF in 2019! The property is situated on a fully privacy-fenced, generous lot, offering a peaceful backyard oasis with a large sunroom and a lighted flagstone patio with a built-in stainless steel barbecue grill, perfect for outdoor living and entertaining. Additionally, the home includes a 22kW whole-house generator, ensuring you stay powered during any outages. There is also a 24x12 Liberty built utility building with electricity and lighting providing extra space for hobbies or storage. The two-car garage provides ample storage, and the home is in a quiet, highly sought-after neighborhood just minutes from shopping, dining, excellent schools, and downtown Raleigh and major highways, Including newly opened interstate 540 allowing easy and faster travel to Raleigh Durham Airport and Research Triangle Park. This is your next home! Don't miss out on this incredible opportunity!
Home Details
Home Type
- Single Family
Est. Annual Taxes
- $3,421
Year Built
- Built in 2014
Lot Details
- 0.66 Acre Lot
- Cul-De-Sac
- Gated Home
- Wood Fence
- Gentle Sloping Lot
- Few Trees
- Back Yard Fenced and Front Yard
HOA Fees
- $35 Monthly HOA Fees
Parking
- 2 Car Attached Garage
- Finished Room Over Garage
- Private Driveway
- 3 Open Parking Spaces
Home Design
- Traditional Architecture
- Brick or Stone Mason
- Block Foundation
- Shingle Roof
- Stone
Interior Spaces
- 2,870 Sq Ft Home
- 1-Story Property
- Open Floorplan
- Built-In Features
- Crown Molding
- Smooth Ceilings
- High Ceiling
- Ceiling Fan
- Entrance Foyer
- Family Room
- Dining Room
- Bonus Room
- Sun or Florida Room
- Pond Views
- Basement
- Crawl Space
- Smart Thermostat
Kitchen
- Eat-In Kitchen
- Built-In Oven
- Cooktop
- Microwave
- Dishwasher
- Stainless Steel Appliances
- Kitchen Island
- Granite Countertops
Flooring
- Wood
- Carpet
- Tile
Bedrooms and Bathrooms
- 4 Bedrooms
- Walk-In Closet
- Separate Shower in Primary Bathroom
- Bathtub with Shower
- Walk-in Shower
Laundry
- Laundry Room
- Laundry on main level
Outdoor Features
- Patio
- Fire Pit
- Separate Outdoor Workshop
- Built-In Barbecue
- Rain Gutters
- Front Porch
Schools
- Vance Elementary School
- North Garner Middle School
- Garner High School
Utilities
- Forced Air Heating and Cooling System
- Power Generator
- Electric Water Heater
- Septic Tank
Listing and Financial Details
- Assessor Parcel Number 0697894928
Community Details
Overview
- Turner Downs HOA, Phone Number (919) 662-2776
- Turner Downs Subdivision
- Maintained Community
Recreation
- Community Pool
Security
- Resident Manager or Management On Site
Map
Home Values in the Area
Average Home Value in this Area
Property History
| Date | Event | Price | Change | Sq Ft Price |
|---|---|---|---|---|
| 02/03/2025 02/03/25 | Sold | $679,999 | -1.4% | $237 / Sq Ft |
| 12/30/2024 12/30/24 | Pending | -- | -- | -- |
| 12/11/2024 12/11/24 | Price Changed | $689,999 | -1.4% | $240 / Sq Ft |
| 10/20/2024 10/20/24 | Price Changed | $699,999 | -2.8% | $244 / Sq Ft |
| 10/17/2024 10/17/24 | Price Changed | $719,900 | -0.7% | $251 / Sq Ft |
| 10/03/2024 10/03/24 | Price Changed | $725,000 | -0.7% | $253 / Sq Ft |
| 09/26/2024 09/26/24 | Price Changed | $730,000 | -1.4% | $254 / Sq Ft |
| 09/18/2024 09/18/24 | For Sale | $740,000 | +42.3% | $258 / Sq Ft |
| 12/15/2023 12/15/23 | Off Market | $520,000 | -- | -- |
| 11/12/2021 11/12/21 | Sold | $520,000 | 0.0% | $181 / Sq Ft |
| 10/05/2021 10/05/21 | Pending | -- | -- | -- |
| 10/01/2021 10/01/21 | For Sale | $519,900 | -- | $181 / Sq Ft |
Tax History
| Year | Tax Paid | Tax Assessment Tax Assessment Total Assessment is a certain percentage of the fair market value that is determined by local assessors to be the total taxable value of land and additions on the property. | Land | Improvement |
|---|---|---|---|---|
| 2024 | $3,421 | $547,686 | $80,000 | $467,686 |
| 2023 | $3,202 | $408,169 | $48,000 | $360,169 |
| 2022 | $2,968 | $408,169 | $48,000 | $360,169 |
| 2021 | $2,888 | $408,169 | $48,000 | $360,169 |
| 2020 | $2,840 | $408,169 | $48,000 | $360,169 |
| 2019 | $2,942 | $357,772 | $58,000 | $299,772 |
| 2018 | $2,705 | $357,772 | $58,000 | $299,772 |
| 2017 | $2,564 | $357,772 | $58,000 | $299,772 |
| 2016 | $2,512 | $357,772 | $58,000 | $299,772 |
| 2015 | $2,578 | $368,308 | $68,000 | $300,308 |
| 2014 | $447 | $68,000 | $68,000 | $0 |
Mortgage History
| Date | Status | Loan Amount | Loan Type |
|---|---|---|---|
| Open | $678,000 | New Conventional | |
| Closed | $678,000 | New Conventional | |
| Previous Owner | $86,200 | New Conventional | |
| Previous Owner | $460,000 | New Conventional | |
| Previous Owner | $252,500 | New Conventional | |
| Previous Owner | $260,000 | New Conventional | |
| Previous Owner | $275,000 | Adjustable Rate Mortgage/ARM | |
| Previous Owner | $206,000 | Credit Line Revolving |
Deed History
| Date | Type | Sale Price | Title Company |
|---|---|---|---|
| Warranty Deed | $680,000 | None Listed On Document | |
| Warranty Deed | $680,000 | None Listed On Document | |
| Warranty Deed | $520,000 | Ntc | |
| Warranty Deed | $320,000 | None Available | |
| Deed | -- | None Available |
About the Listing Agent

Let me put my years of military and government service experience to work for you in realizing your next dream home! I have worked and lived in the Triangle area of North Carolina for over 20 years and can help you sell or find your next home in any of our surrounding areas
There are three things that I believe set me apart from other real estate agents:
1) My approach - I'm a God-fearing man and former US Army Officer, and I conduct my business in a manner of honor and
Dale's Other Listings
Source: Doorify MLS
MLS Number: 10053280
APN: 0697.02-89-4928-000
- 924 Elbridge Dr
- 936 Elbridge Dr
- 1000 Azalea Garden Cir
- 1233 Azalea Garden Cir
- 1229 Azalea Garden Cir
- 1225 Azalea Garden Cir
- 1217 Azalea Garden Cir
- 1221 Azalea Garden Cir
- 928 Broadhaven Dr
- 1021 Azalea Garden Cir
- 1029 Azalea Garden Cir
- 6521 Camellia Creek Dr
- 6024 Lunenburg Dr
- 1501 Ramson Ct
- 1421 Harvey Johnson Rd
- 6245 Hampton Ridge Rd
- 10917 Stage Dr
- 1408 Harvey Johnson Rd
- 1301 Tawny View Ln
- 432 Kings Hollow Dr

