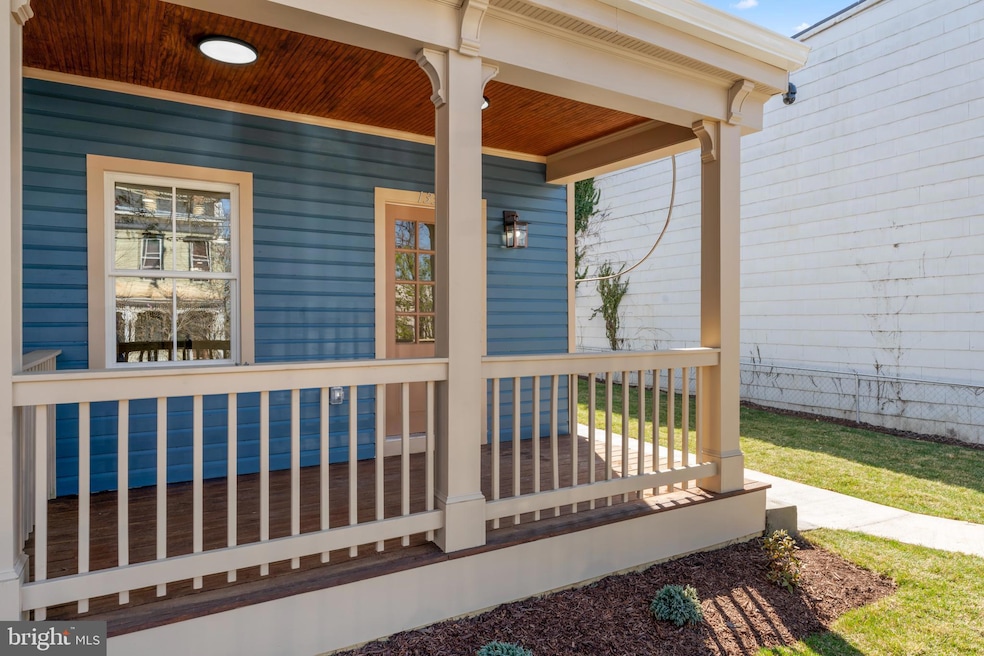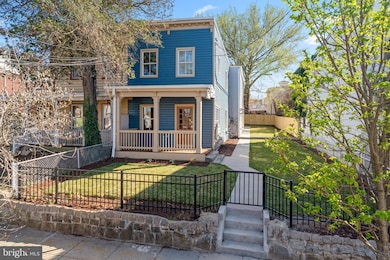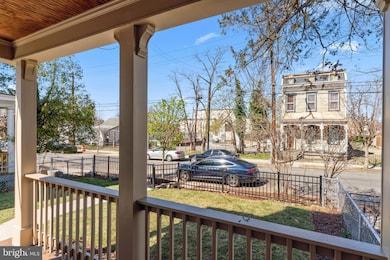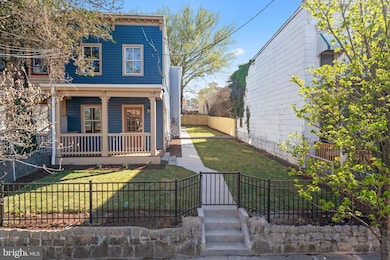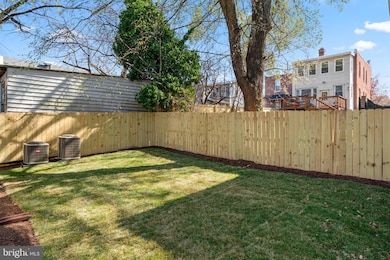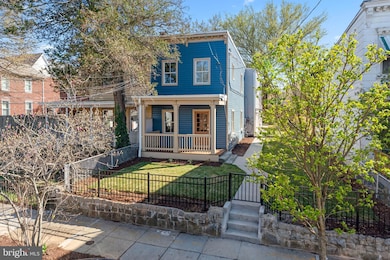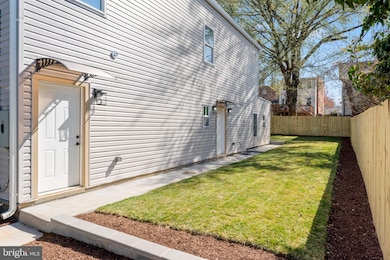
1337 U St SE Washington, DC 20020
Anacostia NeighborhoodEstimated payment $5,357/month
Highlights
- Second Kitchen
- Open Floorplan
- Transitional Architecture
- New Construction
- Dual Staircase
- Engineered Wood Flooring
About This Home
Welcome to your dream opportunity in the heart of Washington, DC. This newly constructed multi-family home, boasting 5 spacious bedrooms and 5.5 luxurious bathrooms, offers both style and function in perfect harmony.
Step inside to discover a high-quality build designed with precision and care. Each living space features modern amenities and finishes that cater to both comfort and elegance. The expansive outdoor space provides a serene retreat for relaxation or entertaining guests. Moreover, the thoughtful inclusion of an in-law suite adds flexibility for families or an attractive option for rental income.
Located conveniently near the vibrancy of city life, this property promises a lifestyle of convenience and excitement. Just a stone's throw away, you’ll find the historical Anacostia High School and the bustling transportation hub at L'Enfant train station, putting the best of the city at your doorstep. Enjoy leisurely days at nearby Lincoln Park or pick up your essentials at the Yes! Organic Market in Capitol Hill, all easily accessible and ready to enhance your urban living experience.
Whether you're investing with an eye on significant rental prospects or simply searching for a spacious family home with all the modern perks, this property doesn’t just tick all the boxes, it creates new ones. So why wait? Your future in the capital looks promising and is just an offer away! Discover the unmatched potential and charm of your next investment or family home right here
.Unit 1:
3 bedrooms, 1 den-room
3 1/2 bathrooms
Full kitchen: natural wood tone cabinets with quartz counter top, kitchen hood
Dining room
Living room
Family room
Electric fireplace
Luxury fixtures
Separate laundry
Unit 2:
2 bedrooms
2 bathrooms
Full kitchen: white cabinets with quartz counter top
Open Living room area
Luxury fixtures
Separate laundry
Independent entryway for units
Separate Electrical panels
Electrical water heaters
High-efficiency gas furnace
High-efficiency HVAC- Separate unit systems
New plumbing
A smart home system is installed
Townhouse Details
Home Type
- Townhome
Est. Annual Taxes
- $3,506
Year Built
- Built in 2024 | New Construction
Lot Details
- 4,680 Sq Ft Lot
- Property is in excellent condition
Parking
- On-Street Parking
Home Design
- Semi-Detached or Twin Home
- Transitional Architecture
- Slab Foundation
- Asphalt Roof
- Vinyl Siding
Interior Spaces
- 2,783 Sq Ft Home
- Property has 2 Levels
- Open Floorplan
- Dual Staircase
- Recessed Lighting
- Electric Fireplace
- Combination Kitchen and Dining Room
Kitchen
- Second Kitchen
- Breakfast Area or Nook
- Kitchen Island
Flooring
- Engineered Wood
- Laminate
- Vinyl
Bedrooms and Bathrooms
- Walk-in Shower
Laundry
- Laundry on upper level
- Washer and Dryer Hookup
Utilities
- Hot Water Heating System
- Natural Gas Water Heater
Community Details
- No Home Owners Association
- Anacostia Subdivision
Listing and Financial Details
- Tax Lot 934
- Assessor Parcel Number 5774//0934
Map
Home Values in the Area
Average Home Value in this Area
Tax History
| Year | Tax Paid | Tax Assessment Tax Assessment Total Assessment is a certain percentage of the fair market value that is determined by local assessors to be the total taxable value of land and additions on the property. | Land | Improvement |
|---|---|---|---|---|
| 2024 | $20,622 | $412,430 | $174,610 | $237,820 |
| 2023 | $2,108 | $395,420 | $167,120 | $228,300 |
| 2022 | $861 | $361,350 | $162,580 | $198,770 |
| 2021 | $829 | $346,610 | $160,150 | $186,460 |
| 2020 | $792 | $332,810 | $153,780 | $179,030 |
| 2019 | $758 | $303,160 | $149,100 | $154,060 |
| 2018 | $728 | $290,530 | $0 | $0 |
| 2017 | $665 | $284,070 | $0 | $0 |
| 2016 | $608 | $231,720 | $0 | $0 |
| 2015 | $554 | $212,570 | $0 | $0 |
| 2014 | $508 | $189,830 | $0 | $0 |
Property History
| Date | Event | Price | Change | Sq Ft Price |
|---|---|---|---|---|
| 03/31/2025 03/31/25 | For Sale | $907,500 | +166.9% | $326 / Sq Ft |
| 03/08/2023 03/08/23 | Sold | $340,000 | -22.4% | $210 / Sq Ft |
| 12/21/2022 12/21/22 | Pending | -- | -- | -- |
| 12/16/2022 12/16/22 | Price Changed | $438,000 | -10.2% | $270 / Sq Ft |
| 11/22/2022 11/22/22 | For Sale | $488,000 | -- | $301 / Sq Ft |
Deed History
| Date | Type | Sale Price | Title Company |
|---|---|---|---|
| Special Warranty Deed | $340,000 | International Title & Escrow |
Mortgage History
| Date | Status | Loan Amount | Loan Type |
|---|---|---|---|
| Open | $454,640 | Credit Line Revolving | |
| Closed | $425,750 | Credit Line Revolving |
Similar Homes in Washington, DC
Source: Bright MLS
MLS Number: DCDC2190352
APN: 5774-0934
