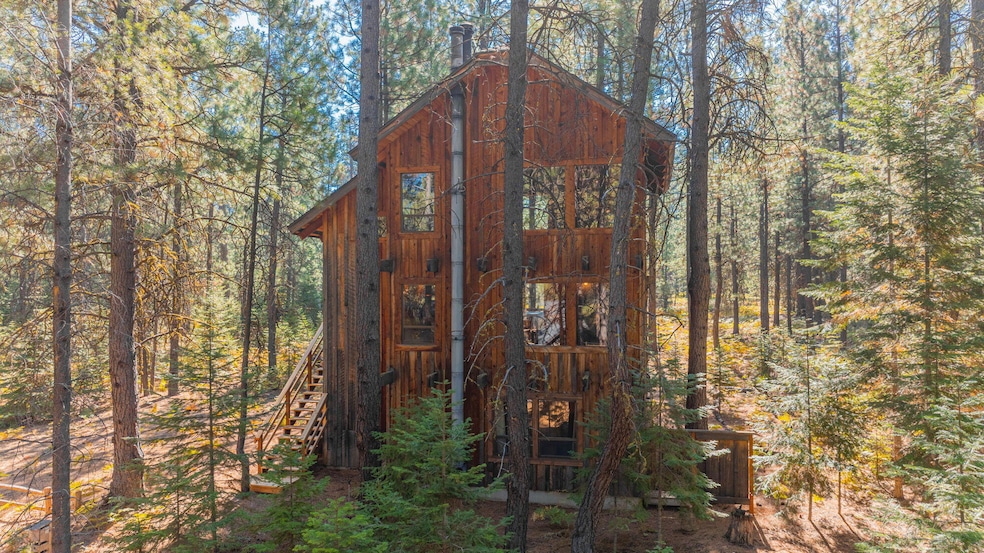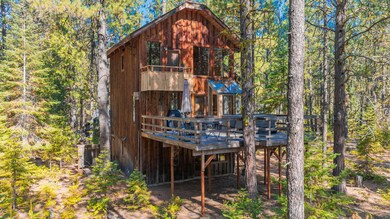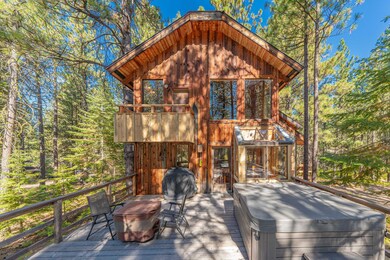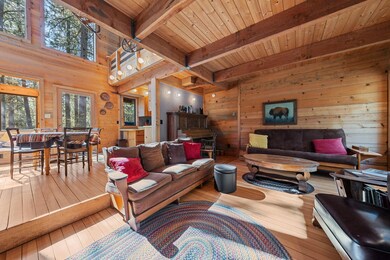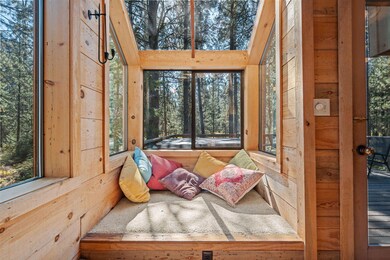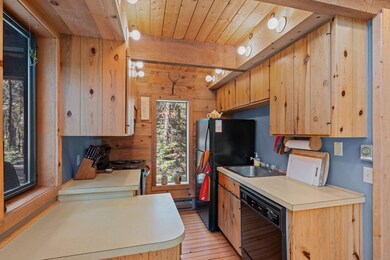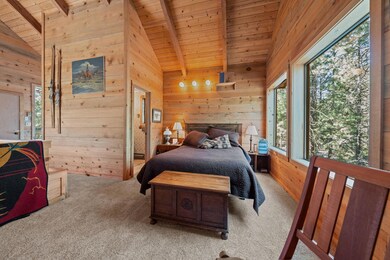
13377 Sweet Flag Sisters, OR 97759
Black Butte Ranch NeighborhoodHighlights
- Golf Course Community
- Fitness Center
- No Units Above
- Sisters Elementary School Rated A-
- Spa
- Resort Property
About This Home
As of February 2025Unique chalet located in desirable Black Butte Ranch! Original family ownership, well maintained with pride of ownership. The property is located adjacent to Forest Service land with access to a trail system out your backdoor. The three-story home welcomes plenty of natural light, open beam construction, T&H ceiling, vaults, and a large deck with hot tub for entertaining family and friends. The resort features five swimming pools, two fitness centers, saunas, hot tubs, two golf courses, grocery store, three restaurants, a new award-winning lodge, community meeting space and security and EMS services. You can enjoy carefree days taking advantage of soccer, pickle ball, bocce, tennis, playgrounds and miles of bike paths. Snow skiing can be enjoyed at Hoodoo or Mt Bachelor. Home has been winterized. DO NOT use plumbing fixtures.
Home Details
Home Type
- Single Family
Est. Annual Taxes
- $6,584
Year Built
- Built in 1978
Lot Details
- 0.43 Acre Lot
- No Common Walls
- No Units Located Below
- Native Plants
- Front and Back Yard Sprinklers
- Property is zoned BBE - Residenti, BBE - Residenti
HOA Fees
- $490 Monthly HOA Fees
Parking
- Driveway
Home Design
- Slab Foundation
- Stem Wall Foundation
- Frame Construction
- Composition Roof
Interior Spaces
- 1,474 Sq Ft Home
- 3-Story Property
- Vaulted Ceiling
- Wood Burning Fireplace
- Aluminum Window Frames
- Living Room
- Loft
- Sun or Florida Room
- Forest Views
- Fire and Smoke Detector
Kitchen
- Eat-In Kitchen
- Oven
- Range with Range Hood
- Microwave
- Dishwasher
- Laminate Countertops
- Disposal
Flooring
- Wood
- Carpet
- Concrete
Bedrooms and Bathrooms
- 2 Bedrooms
Laundry
- Dryer
- Washer
Outdoor Features
- Spa
- Deck
Schools
- Sisters Elementary School
- Sisters Middle School
- Sisters High School
Utilities
- No Cooling
- Heating System Uses Wood
- Baseboard Heating
- Water Heater
- Community Sewer or Septic
- Phone Available
- Cable TV Available
Listing and Financial Details
- Short Term Rentals Allowed
- Tax Lot 140909
- Assessor Parcel Number 145254
Community Details
Overview
- Resort Property
- Black Butte Ranch Subdivision
- Property is near a preserve or public land
Amenities
- Restaurant
- Clubhouse
Recreation
- Golf Course Community
- Tennis Courts
- Pickleball Courts
- Community Playground
- Fitness Center
- Community Pool
- Trails
- Snow Removal
Security
- Security Service
- Gated Community
- Building Fire-Resistance Rating
Map
Home Values in the Area
Average Home Value in this Area
Property History
| Date | Event | Price | Change | Sq Ft Price |
|---|---|---|---|---|
| 02/06/2025 02/06/25 | Sold | $750,000 | 0.0% | $509 / Sq Ft |
| 12/30/2024 12/30/24 | Pending | -- | -- | -- |
| 12/16/2024 12/16/24 | Price Changed | $750,000 | -4.5% | $509 / Sq Ft |
| 10/09/2024 10/09/24 | For Sale | $785,000 | -- | $533 / Sq Ft |
Tax History
| Year | Tax Paid | Tax Assessment Tax Assessment Total Assessment is a certain percentage of the fair market value that is determined by local assessors to be the total taxable value of land and additions on the property. | Land | Improvement |
|---|---|---|---|---|
| 2024 | $6,862 | $436,110 | -- | -- |
| 2023 | $6,584 | $423,410 | $0 | $0 |
| 2022 | $6,114 | $399,110 | $0 | $0 |
| 2021 | $6,178 | $387,490 | $0 | $0 |
| 2020 | $5,863 | $387,490 | $0 | $0 |
| 2019 | $5,684 | $376,210 | $0 | $0 |
| 2018 | $5,529 | $365,260 | $0 | $0 |
| 2017 | $5,361 | $354,630 | $0 | $0 |
| 2016 | $5,284 | $344,310 | $0 | $0 |
| 2015 | $4,962 | $334,290 | $0 | $0 |
| 2014 | -- | $324,560 | $0 | $0 |
Mortgage History
| Date | Status | Loan Amount | Loan Type |
|---|---|---|---|
| Open | $600,000 | New Conventional | |
| Previous Owner | $255,000 | New Conventional |
Deed History
| Date | Type | Sale Price | Title Company |
|---|---|---|---|
| Warranty Deed | $750,000 | Amerititle | |
| Interfamily Deed Transfer | -- | None Available | |
| Interfamily Deed Transfer | -- | Ticor Title Company | |
| Interfamily Deed Transfer | -- | None Available | |
| Interfamily Deed Transfer | -- | None Available |
Similar Homes in Sisters, OR
Source: Southern Oregon MLS
MLS Number: 220191116
APN: 145254
- 70820 Hyacinth Unit SH26
- 13280 Sorral Dock Unit GH201
- 70780 Bitter Root
- 70976 Spikerush Unit GH 179
- 13579 Sundew Unit SM34
- 13168 Hawks Beard Unit GH 133
- 70390 Mcallister Rd Unit Parcel 1
- 13400 Foxtail Unit 99
- 13400 Fox Tail
- 13400 Foxtail Unit GCC 101
- 13555 Hawks Beard Unit SM 208
- 70684 Steeple Bush Unit SM 153
- 70612 Larkspur
- 70686 Buck Brush Unit SM85
- 70665 Buck Brush Unit SM 89
- 70786 Blazing Star Unit RR 64
- 70615 Pasque Flower Unit SM110
- 12900 Hawks Beard Unit 42-43
- 70425 Twistedstock
- 70311 Forsythia
