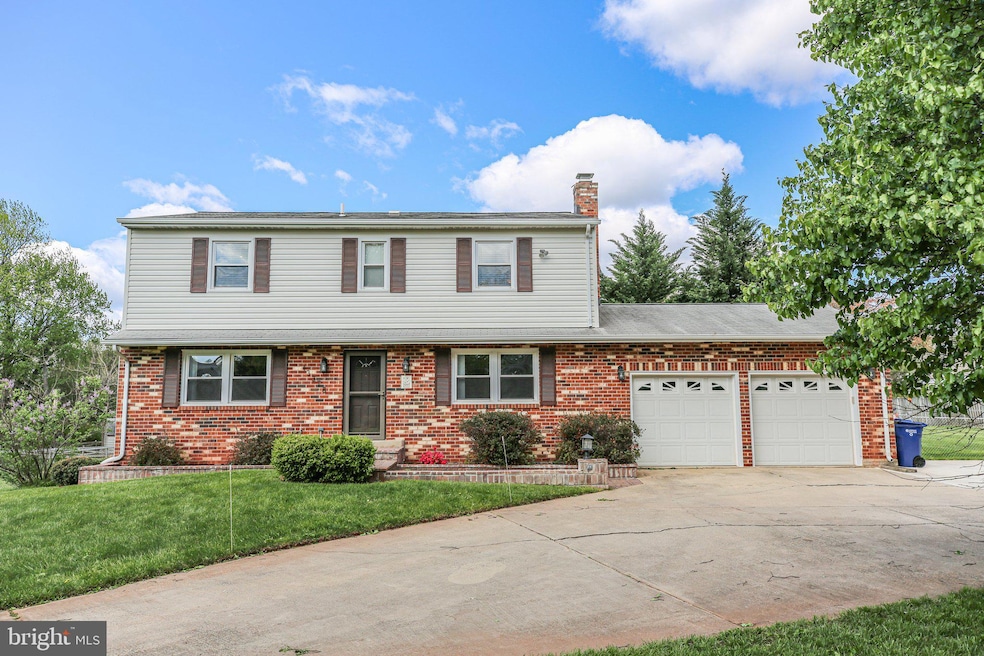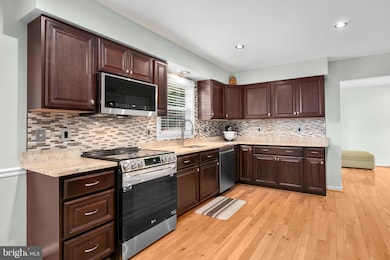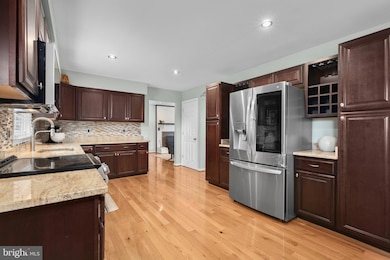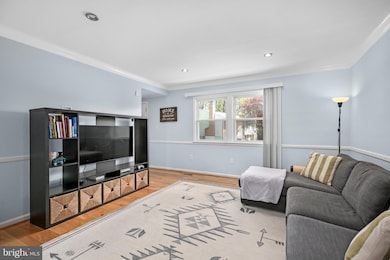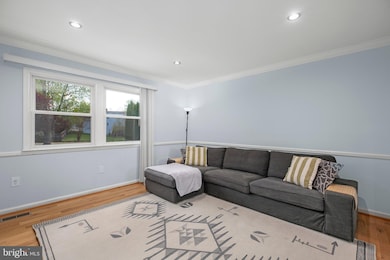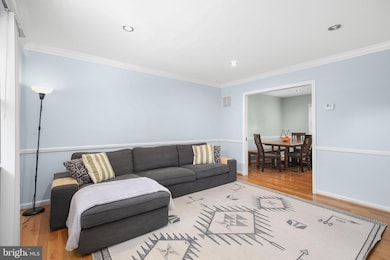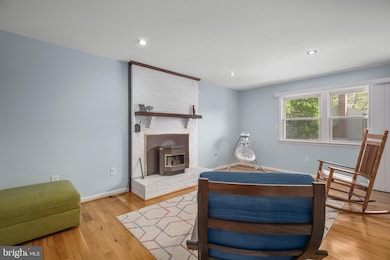
13378 Brookfield Ct Chantilly, VA 20151
Estimated payment $5,297/month
Highlights
- 0.46 Acre Lot
- Colonial Architecture
- Traditional Floor Plan
- Rocky Run Middle School Rated A
- Deck
- Wood Flooring
About This Home
Beautifully updated home on a quiet cul-de-sac offering space, style, and function on nearly half an acre with NO HOA. A charming brick walkway welcomes you to the front entrance, where you'll step into a light-filled foyer with gorgeous hardwood floors that flow seamlessly throughout the main level, up the stairs, and across the entire upper level. The main living areas are thoughtfully designed with both comfort and entertaining in mind. The family room features an efficient pellet stove and opens into a large, newly updated laundry room with a new floor, sink, and added closet, along with easy access to both the garage and the expansive rear deck. The gourmet kitchen is a standout feature with granite countertops, decorative tile backsplash, abundant wood cabinetry, matching LG stainless steel appliances, all less than 2 years old, a pantry, and recessed lighting throughout. The kitchen flows into a sunny breakfast area perfect for casual meals, while the formal dining room offers classic charm with crown molding, chair rail, recessed lighting, and plenty of space for large gatherings. Upstairs, the primary suite offers a peaceful retreat with a ceiling fan, dressing area, and two walk-in closets featuring custom built-ins. The ensuite bathroom feels like a spa, with stunning floor-to-ceiling tilework, a beautifully tiled shower, and high-end finishes throughout. Three additional bedrooms upstairs all include ceiling fans and large double closets, and the hall bath has been tastefully renovated with a tiled walk-in shower and modern fixtures. The finished lower level offers even more versatile living space, including a large recreation room, media and gaming areas, a dry bar, a crafting nook, and easy-to-maintain plank flooring—perfect for movie nights, hobbies, or entertaining guests.Outdoor living is a dream here. You'll love hosting on the oversized two-tiered deck with a large screened-in porch perfect for relaxing, rain or shine. Beat the heat with the large outdoor fan, and outdoor access to electricity. The backyard is fully fenced, with lush, flat landscaping, a spacious storage shed, and an extended parking pad ideal for multiple vehicles, boats, or even an RV. Convenient to shopping, dining, and commuter routes, this home is truly a standout!
Home Details
Home Type
- Single Family
Est. Annual Taxes
- $8,642
Year Built
- Built in 1981
Lot Details
- 0.46 Acre Lot
- Property is Fully Fenced
- Wood Fence
- Property is in very good condition
- Property is zoned 131
Parking
- 2 Car Direct Access Garage
- 4 Driveway Spaces
- Front Facing Garage
- Garage Door Opener
Home Design
- Colonial Architecture
- Brick Exterior Construction
- Slab Foundation
- Vinyl Siding
Interior Spaces
- Property has 3 Levels
- Traditional Floor Plan
- Crown Molding
- Ceiling Fan
- Wood Burning Fireplace
- Double Pane Windows
- Window Treatments
- Sliding Doors
- Mud Room
- Living Room
- Dining Room
- Bonus Room
- Utility Room
- Finished Basement
- Interior Basement Entry
Kitchen
- Eat-In Kitchen
- Stove
- Built-In Microwave
- Ice Maker
- Dishwasher
- Stainless Steel Appliances
- Disposal
Flooring
- Wood
- Partially Carpeted
Bedrooms and Bathrooms
- 4 Bedrooms
- En-Suite Primary Bedroom
- Walk-In Closet
Laundry
- Laundry Room
- Washer and Dryer Hookup
Outdoor Features
- Deck
- Screened Patio
- Shed
- Play Equipment
- Porch
Location
- Suburban Location
Schools
- Brookfield Elementary School
- Rocky Run Middle School
- Chantilly High School
Utilities
- Forced Air Heating and Cooling System
- Electric Water Heater
Community Details
- No Home Owners Association
- Brookfield Subdivision
Listing and Financial Details
- Tax Lot 798A
- Assessor Parcel Number 0451 02 0798A
Map
Home Values in the Area
Average Home Value in this Area
Tax History
| Year | Tax Paid | Tax Assessment Tax Assessment Total Assessment is a certain percentage of the fair market value that is determined by local assessors to be the total taxable value of land and additions on the property. | Land | Improvement |
|---|---|---|---|---|
| 2024 | $8,244 | $711,590 | $235,000 | $476,590 |
| 2023 | $8,030 | $711,590 | $235,000 | $476,590 |
| 2022 | $7,621 | $666,460 | $220,000 | $446,460 |
| 2021 | $6,857 | $584,320 | $205,000 | $379,320 |
| 2020 | $6,314 | $533,520 | $195,000 | $338,520 |
| 2019 | $6,329 | $534,740 | $195,000 | $339,740 |
| 2018 | $5,991 | $520,930 | $185,000 | $335,930 |
| 2017 | $5,913 | $509,340 | $180,000 | $329,340 |
| 2016 | $5,732 | $494,750 | $175,000 | $319,750 |
| 2015 | $4,977 | $445,930 | $165,000 | $280,930 |
| 2014 | $4,910 | $440,930 | $160,000 | $280,930 |
Property History
| Date | Event | Price | Change | Sq Ft Price |
|---|---|---|---|---|
| 04/18/2025 04/18/25 | For Sale | $820,000 | +6.5% | $276 / Sq Ft |
| 04/07/2023 04/07/23 | Sold | $770,000 | 0.0% | $411 / Sq Ft |
| 03/20/2023 03/20/23 | Pending | -- | -- | -- |
| 03/20/2023 03/20/23 | Off Market | $770,000 | -- | -- |
| 03/17/2023 03/17/23 | For Sale | $699,900 | +40.0% | $374 / Sq Ft |
| 12/22/2015 12/22/15 | Sold | $500,000 | -2.9% | $267 / Sq Ft |
| 11/06/2015 11/06/15 | Pending | -- | -- | -- |
| 10/20/2015 10/20/15 | For Sale | $514,990 | +3.0% | $275 / Sq Ft |
| 10/06/2015 10/06/15 | Off Market | $500,000 | -- | -- |
| 09/12/2015 09/12/15 | Price Changed | $514,990 | -1.9% | $275 / Sq Ft |
| 07/17/2015 07/17/15 | Price Changed | $524,990 | -0.9% | $280 / Sq Ft |
| 06/28/2015 06/28/15 | For Sale | $530,000 | -- | $283 / Sq Ft |
Deed History
| Date | Type | Sale Price | Title Company |
|---|---|---|---|
| Warranty Deed | $770,000 | Cardinal Title Group | |
| Warranty Deed | $500,000 | None Available | |
| Warranty Deed | $415,000 | -- |
Mortgage History
| Date | Status | Loan Amount | Loan Type |
|---|---|---|---|
| Open | $737,093 | VA | |
| Previous Owner | $350,000 | New Conventional | |
| Previous Owner | $393,500 | New Conventional | |
| Previous Owner | $394,250 | New Conventional |
Similar Homes in Chantilly, VA
Source: Bright MLS
MLS Number: VAFX2232884
APN: 0451-02-0798A
- 4508 Briarton Dr
- 13519 Carmel Ln
- 13516 Tabscott Dr
- 3935 Kernstown Ct
- 4318 Poplar Branch Dr
- 4923 Longmire Way Unit 120
- 13500 Leith Ct
- 13232 Pleasantview Ln
- 4214 Plaza Ln
- 13219 Pleasantview Ln
- 4406 Tulip Tree Ct
- 13418 Point Pleasant Dr
- 13511 Chevy Chase Ct
- 13324 Foxhole Dr
- 3743 Sudley Ford Ct
- 13842 Beaujolais Ct
- 4103 Peony Way
- 13302 Point Pleasant Dr
- 4251 Sauterne Ct
- 13534 King Charles Dr
