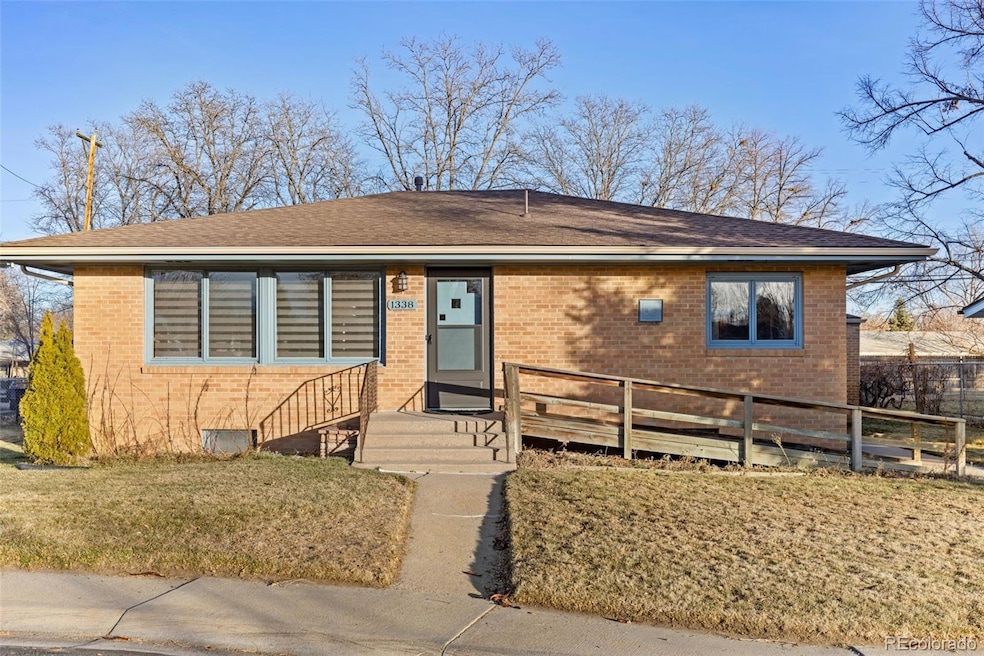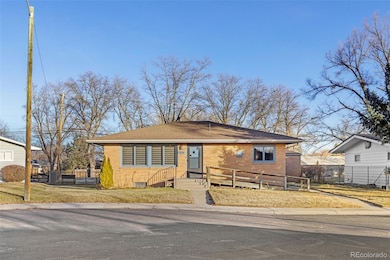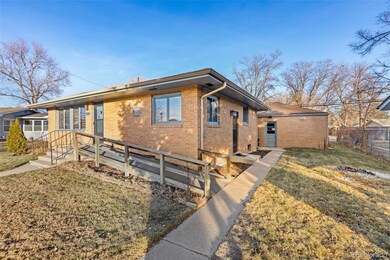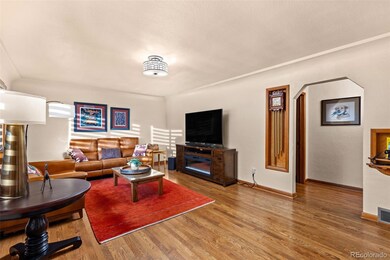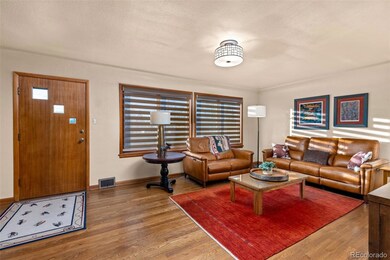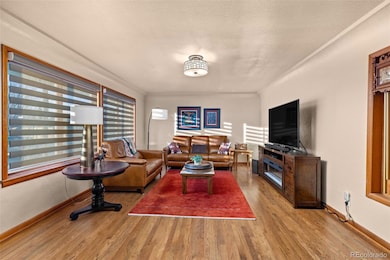
1338 Aspen Place Longmont, CO 80501
Loomiller NeighborhoodHighlights
- Midcentury Modern Architecture
- Wood Flooring
- Private Yard
- Longmont High School Rated A-
- Quartz Countertops
- No HOA
About This Home
As of March 2025This home has character, is totally turn key and in fantastic shape and sits on a sleepy street in North Old Town! Classic 50's, all brick ranch home features coved ceilings, gleaming refinished real hard wood floors and trim, original mid century eat in kitchen has beautiful original cabinets, including pull out cabinets, large pantry, unique spice rack, original flour/sugar storage drawers and tile backsplash. Thoughtful updates though to enhance the home such as new lighting throughout the home, stainless steel appliances, quartz countertops, and under mount cabinet lighting in the kitchen, brand new 30 year roof, high efficient furnace, central air, Large detached 2 car garage with built in storage and a spacious fenced yard with RV/boat space. Come check it out!
Last Agent to Sell the Property
RE/MAX Alliance Brokerage Email: kitmagley@remax.net,303-775-5177 License #100050689
Home Details
Home Type
- Single Family
Est. Annual Taxes
- $2,843
Year Built
- Built in 1956
Lot Details
- 7,581 Sq Ft Lot
- Private Yard
Parking
- 2 Car Garage
- Oversized Parking
Home Design
- Midcentury Modern Architecture
- Brick Exterior Construction
- Architectural Shingle Roof
Interior Spaces
- 1-Story Property
- Window Treatments
- Family Room
- Living Room
- Smart Locks
Kitchen
- Breakfast Area or Nook
- Eat-In Kitchen
- Oven
- Microwave
- Freezer
- Dishwasher
- Quartz Countertops
Flooring
- Wood
- Carpet
- Tile
Bedrooms and Bathrooms
- 4 Bedrooms | 2 Main Level Bedrooms
Laundry
- Laundry Room
- Dryer
- Washer
Finished Basement
- Bedroom in Basement
- 2 Bedrooms in Basement
Schools
- Mountain View Elementary School
- Longs Peak Middle School
- Longmont High School
Utilities
- Forced Air Heating and Cooling System
- High Speed Internet
Community Details
- No Home Owners Association
- North Old Town Subdivision
Listing and Financial Details
- Exclusions: Sellers Personal possessions and fridge in storage room
- Assessor Parcel Number R0044485
Map
Home Values in the Area
Average Home Value in this Area
Property History
| Date | Event | Price | Change | Sq Ft Price |
|---|---|---|---|---|
| 03/07/2025 03/07/25 | Sold | $570,000 | -2.6% | $268 / Sq Ft |
| 01/06/2025 01/06/25 | For Sale | $585,000 | -- | $275 / Sq Ft |
Tax History
| Year | Tax Paid | Tax Assessment Tax Assessment Total Assessment is a certain percentage of the fair market value that is determined by local assessors to be the total taxable value of land and additions on the property. | Land | Improvement |
|---|---|---|---|---|
| 2024 | $2,843 | $30,137 | $2,915 | $27,222 |
| 2023 | $2,843 | $30,137 | $6,600 | $27,222 |
| 2022 | $2,553 | $25,798 | $4,851 | $20,947 |
| 2021 | $2,586 | $26,541 | $4,991 | $21,550 |
| 2020 | $1,983 | $20,414 | $4,362 | $16,052 |
| 2019 | $1,952 | $20,414 | $4,362 | $16,052 |
| 2018 | $1,661 | $17,489 | $3,888 | $13,601 |
| 2017 | $1,639 | $19,334 | $4,298 | $15,036 |
| 2016 | $747 | $15,633 | $5,333 | $10,300 |
| 2015 | $712 | $14,591 | $4,617 | $9,974 |
| 2014 | $681 | $14,591 | $4,617 | $9,974 |
Mortgage History
| Date | Status | Loan Amount | Loan Type |
|---|---|---|---|
| Open | $445,000 | New Conventional | |
| Previous Owner | $25,000 | Credit Line Revolving | |
| Previous Owner | $343,000 | New Conventional | |
| Previous Owner | $341,800 | New Conventional | |
| Previous Owner | $343,400 | New Conventional |
Deed History
| Date | Type | Sale Price | Title Company |
|---|---|---|---|
| Warranty Deed | $570,000 | None Listed On Document | |
| Personal Reps Deed | $406,000 | None Available | |
| Quit Claim Deed | -- | -- | |
| Warranty Deed | -- | -- |
Similar Homes in Longmont, CO
Source: REcolorado®
MLS Number: 9681401
APN: 1205331-18-005
- 1358 14th Ave
- 1232 Lincoln St
- 1511 Bowen St
- 1217 Lincoln St
- 1148 Gay St
- 1211 16th Ave
- 900 Mountain View Ave Unit 124
- 900 Mountain View Ave Unit 213
- 900 Mountain View Ave Unit 122
- 900 Mountain View Ave Unit 113
- 900 Mountain View Ave Unit 209
- 900 Mountain View Ave Unit 103
- 1325 11th Ave
- 1518 Vivian St
- 954 11th Ave
- 1633 Francis Way
- 1543 Vivian St
- 1339 Sumner St Unit B
- 1530 Terry St
- 1313 Garden Cir
