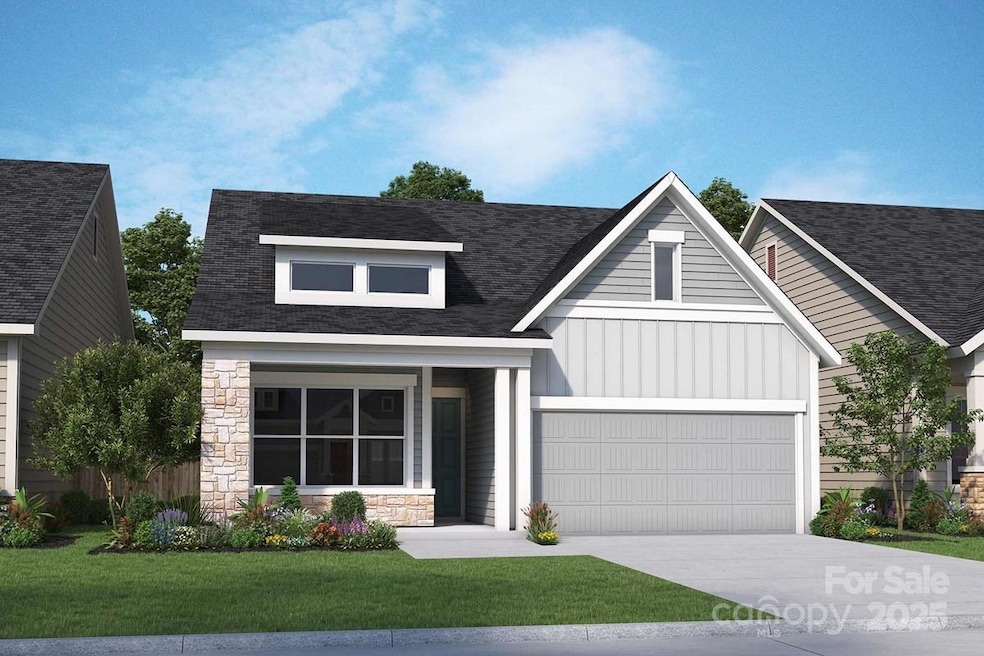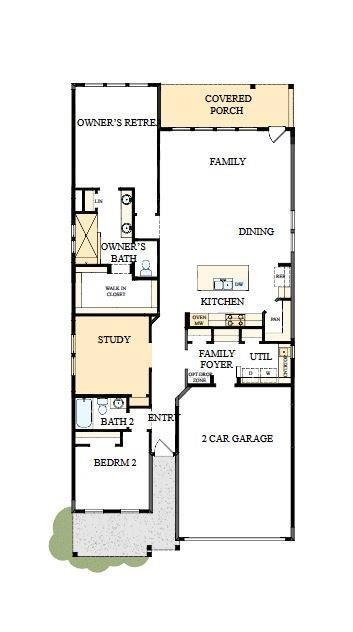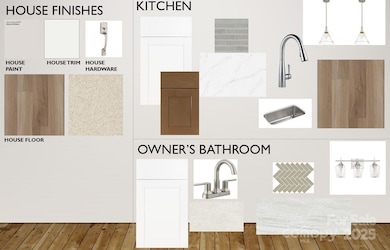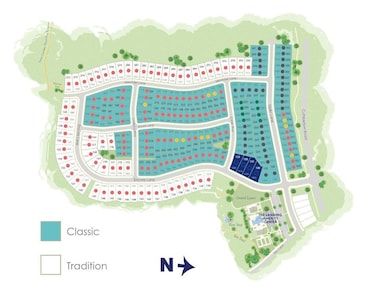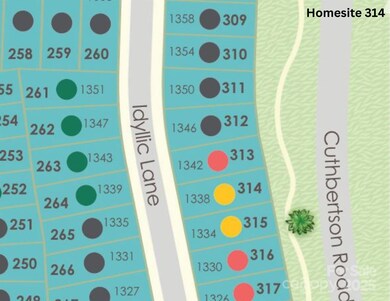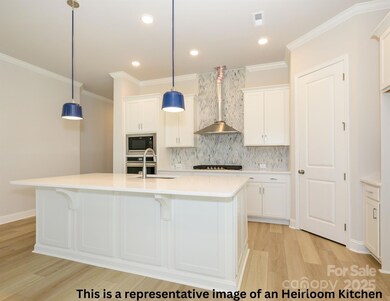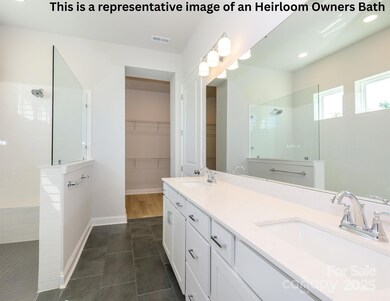
1338 Idyllic Ln Waxhaw, NC 28173
Estimated payment $4,130/month
Highlights
- Under Construction
- Open Floorplan
- Covered patio or porch
- Senior Community
- Lawn
- 2 Car Attached Garage
About This Home
55+ Community! Classic comforts and modern luxuries come together to make this new construction home in Streamside a great place to build your future! Your open gourmet kitchen is adjacent to dining and family areas. Channel your inner top chef at your beautiful kitchen featuring a cooktop with built-in oven and microwave. Enjoy the privacy of your Owner’s Retreat. A quartz countertop and super shower add elegant touches to your bathroom. There is a place for everything in your family foyer including built-in cabinetry, sink, countertop and two closets! French doors are an elegant touch for your executive study. 10-foot ceilings add to the open and light feeling of this ranch home. Morning coffee or evening grilling is fun at your covered rear porch.
Home Details
Home Type
- Single Family
Year Built
- Built in 2025 | Under Construction
Lot Details
- Lawn
- Property is zoned R-4
HOA Fees
- $300 Monthly HOA Fees
Parking
- 2 Car Attached Garage
Home Design
- Home is estimated to be completed on 7/31/25
- Slab Foundation
- Advanced Framing
- Stone Veneer
Interior Spaces
- 1,826 Sq Ft Home
- 1-Story Property
- Open Floorplan
- Insulated Windows
- Laundry Room
Kitchen
- Built-In Oven
- Gas Cooktop
- Range Hood
- Microwave
- Dishwasher
Flooring
- Tile
- Vinyl
Bedrooms and Bathrooms
- 2 Main Level Bedrooms
- 2 Full Bathrooms
Outdoor Features
- Covered patio or porch
Utilities
- Central Air
- Heat Pump System
- Heating System Uses Natural Gas
Community Details
- Senior Community
- Cams Association, Phone Number (877) 672-2267
- Built by David Weekley Homes
- Encore At Streamside Subdivision, Heirloom Floorplan
- Mandatory home owners association
Listing and Financial Details
- Assessor Parcel Number 06135578
Map
Home Values in the Area
Average Home Value in this Area
Property History
| Date | Event | Price | Change | Sq Ft Price |
|---|---|---|---|---|
| 04/09/2025 04/09/25 | For Sale | $581,853 | -- | $319 / Sq Ft |
Similar Homes in Waxhaw, NC
Source: Canopy MLS (Canopy Realtor® Association)
MLS Number: 4245190
- 1334 Idyllic Ln
- 215 Quartz Hill Way
- 215 Quartz Hill Way
- 215 Quartz Hill Way
- 215 Quartz Hill Way
- 215 Quartz Hill Way
- 215 Quartz Hill Way
- 215 Quartz Hill Way
- 215 Quartz Hill Way
- 113 Alluvium Ln
- 117 Alluvium Ln
- 119 Quartz Hill Way
- 117 Quartz Hill Way
- 113 Quartz Hill Way
- 165 Halite Ln
- 161 Halite Ln
- 157 Halite Ln
- 153 Halite Ln
- 149 Halite Ln
- 145 Halite Ln
