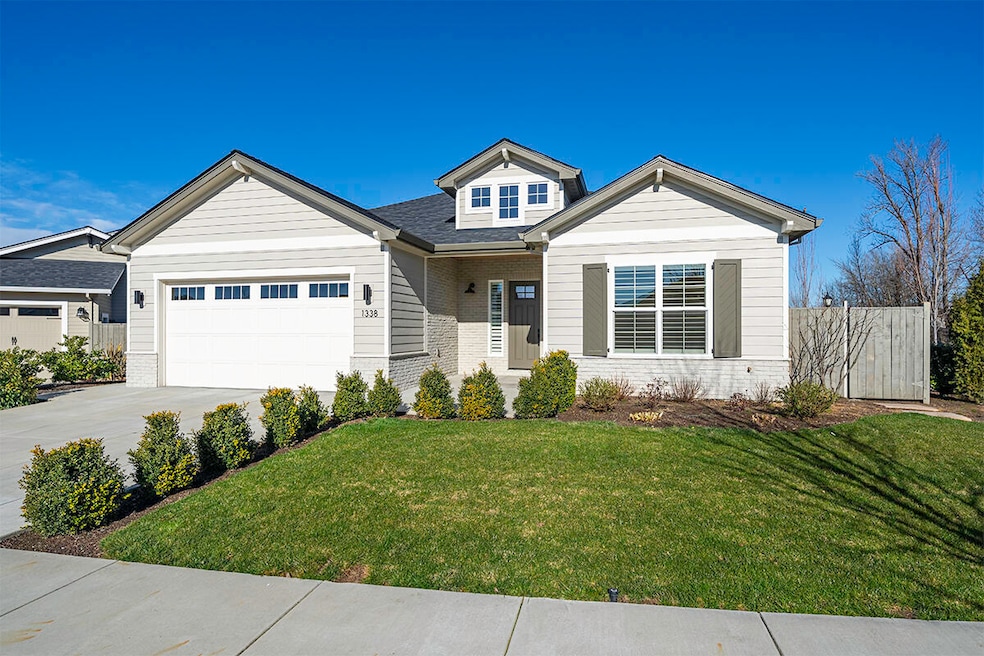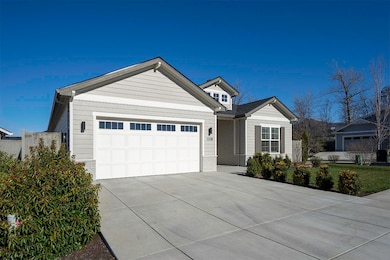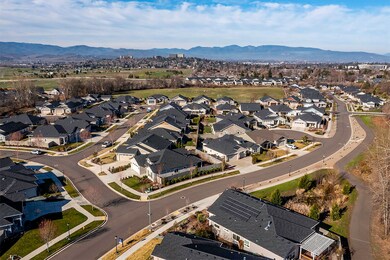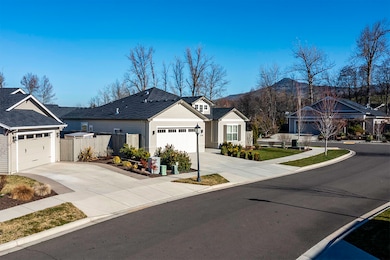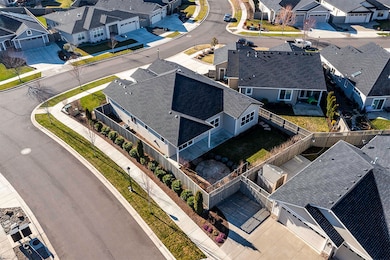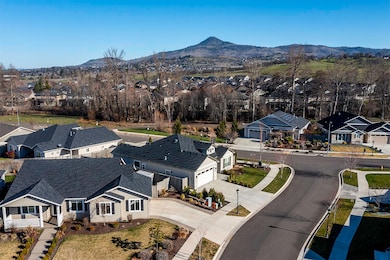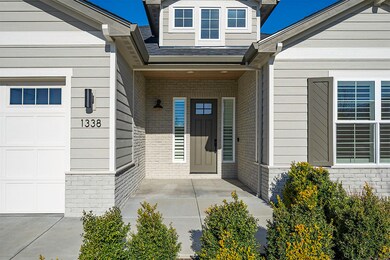
1338 Nebraska Dr Medford, OR 97504
Southeast Medford NeighborhoodHighlights
- Open Floorplan
- Contemporary Architecture
- Corner Lot
- Mountain View
- Engineered Wood Flooring
- Great Room with Fireplace
About This Home
As of March 2025Stunning like new, Mahar 2019-built home on a sunny corner lot with breathtaking mountain views. Beautiful entry leads to the immaculate & spacious open floor plan with high ceilings, abundance of natural light, high-quality wood-like flooring & designer soft earth-tone palette. Contemporary living area has a gas fireplace, open dining room, chef's kitchen with large granite island with 4-person dining bar, gas stovetop range & walk-in pantry. Beautiful cabinet & fixture choices. Lovely detailing throughout featuring overhead fans, plantation shutters & quality blinds throughout. The oversized primary suite offers a luxurious bath with smooth tiled flooring & granite counters, soaking tub, white subway tile shower & very large walk-in closet. The laundry room includes a sink & folding counter. Wireless HVAC & sprinkler control smart features add convenience. Beautifully landscaped rear yard with a round seating area. 2-car attached garage. Excellent, desirable neighborhood!
Home Details
Home Type
- Single Family
Est. Annual Taxes
- $5,230
Year Built
- Built in 2019
Lot Details
- 6,534 Sq Ft Lot
- Fenced
- Landscaped
- Corner Lot
- Level Lot
- Front and Back Yard Sprinklers
- Property is zoned Sfr-00, Sfr-00
HOA Fees
- $25 Monthly HOA Fees
Parking
- 2 Car Attached Garage
- Garage Door Opener
- Driveway
- On-Street Parking
Property Views
- Mountain
- Territorial
- Neighborhood
Home Design
- Contemporary Architecture
- Frame Construction
- Composition Roof
- Concrete Perimeter Foundation
Interior Spaces
- 1,894 Sq Ft Home
- 1-Story Property
- Open Floorplan
- Built-In Features
- Ceiling Fan
- Gas Fireplace
- Double Pane Windows
- Vinyl Clad Windows
- Family Room with Fireplace
- Great Room with Fireplace
- Living Room
- Home Office
Kitchen
- Eat-In Kitchen
- Breakfast Bar
- Oven
- Cooktop with Range Hood
- Microwave
- Dishwasher
- Kitchen Island
- Granite Countertops
- Disposal
Flooring
- Engineered Wood
- Carpet
- Tile
Bedrooms and Bathrooms
- 3 Bedrooms
- Linen Closet
- Walk-In Closet
- 2 Full Bathrooms
- Double Vanity
- Bathtub with Shower
- Bathtub Includes Tile Surround
- Solar Tube
Laundry
- Laundry Room
- Dryer
- Washer
Home Security
- Smart Locks
- Smart Thermostat
- Carbon Monoxide Detectors
- Fire and Smoke Detector
Schools
- Orchard Hill Elementary School
- Talent Middle School
- Phoenix High School
Utilities
- Cooling Available
- Heat Pump System
- Natural Gas Connected
- Water Heater
- Fiber Optics Available
- Cable TV Available
Additional Features
- Smart Technology
- Smart Irrigation
- Patio
Listing and Financial Details
- Tax Lot 3917
- Assessor Parcel Number 11005662
Community Details
Overview
- Built by Mahar Homes
- Stonegate Estates Phase 2B Subdivision
- On-Site Maintenance
- Maintained Community
- The community has rules related to covenants, conditions, and restrictions, covenants
Recreation
- Trails
Map
Home Values in the Area
Average Home Value in this Area
Property History
| Date | Event | Price | Change | Sq Ft Price |
|---|---|---|---|---|
| 03/10/2025 03/10/25 | Sold | $610,000 | 0.0% | $322 / Sq Ft |
| 03/05/2025 03/05/25 | Pending | -- | -- | -- |
| 03/04/2025 03/04/25 | For Sale | $610,000 | -- | $322 / Sq Ft |
Tax History
| Year | Tax Paid | Tax Assessment Tax Assessment Total Assessment is a certain percentage of the fair market value that is determined by local assessors to be the total taxable value of land and additions on the property. | Land | Improvement |
|---|---|---|---|---|
| 2024 | $5,230 | $349,400 | $113,450 | $235,950 |
| 2023 | $5,065 | $339,230 | $110,150 | $229,080 |
| 2022 | $4,931 | $339,230 | $110,150 | $229,080 |
| 2021 | $4,883 | $329,350 | $106,940 | $222,410 |
| 2020 | $1,906 | $125,740 | $89,650 | $36,090 |
| 2019 | $1,080 | $70,200 | $70,200 | $0 |
| 2018 | $1,049 | $94,370 | $94,370 | $0 |
| 2017 | $0 | $94,370 | $94,370 | $0 |
Deed History
| Date | Type | Sale Price | Title Company |
|---|---|---|---|
| Warranty Deed | $610,000 | Ticor Title | |
| Warranty Deed | $470,000 | First American |
About the Listing Agent

Patie Millen has been an industry leader in Southern Oregon since 1994 and is recognized as one of Oregon’s most productive brokers. The Millen Property Group is well known for their vanguard service, resolute capability and the many positive and professional relationships with buyers and sellers cultivated over the years.
Patie has sold over 1000 homes in Southern Oregon. With this breadth of experience she knows the solutions and strategies for your situation. Reach out to discuss how
Patie's Other Listings
Source: Southern Oregon MLS
MLS Number: 220196739
APN: 11005662
- 3915 Colorado Dr
- 3931 Colorado Dr
- 3835 Creek Mont Dr
- 3828 Sherwood Park Dr
- 0 N Phoenix Rd
- 1451 Yellowstone Ave
- 1745 Oakmont Dr
- 781 Eastridge Dr
- 821 Sherbrook Ave
- 3378 Creek View Dr
- 3571 Michael Park Dr
- 703 Summerwood Dr
- 935 Village Cir
- 3307 Edgewater Dr
- 567 Canterwood Dr
- 540 Waterbury Way
- 744 Fernwood Dr
- 3578 Shamrock Dr
- 3126 Alameda St Unit 412
- 4137 Shamrock Dr
