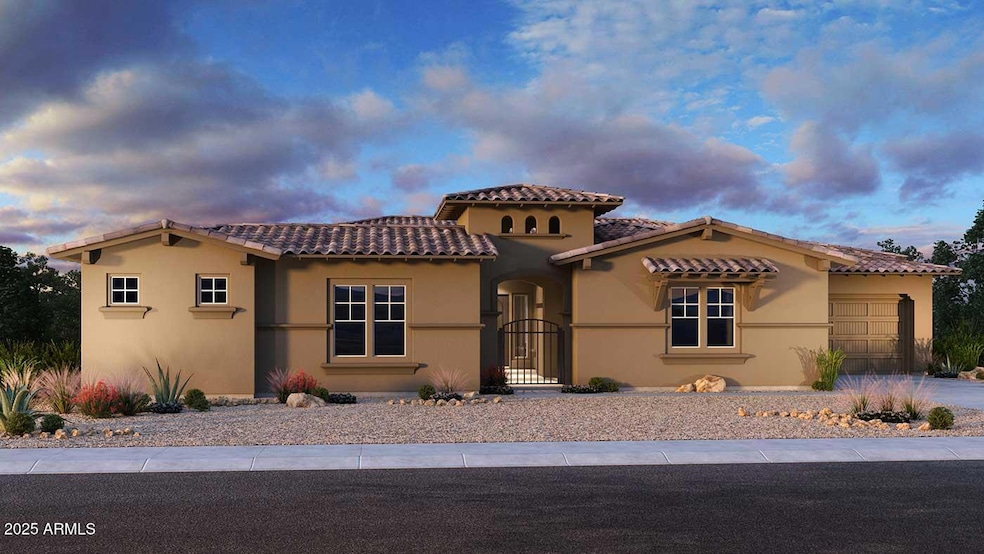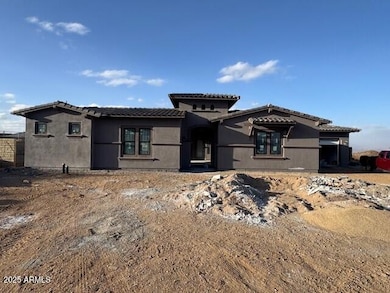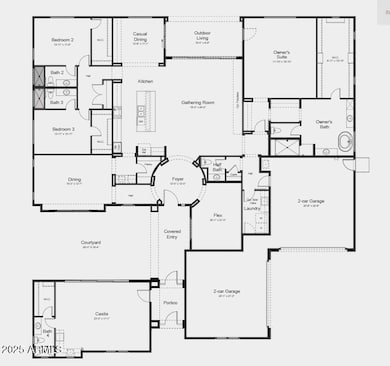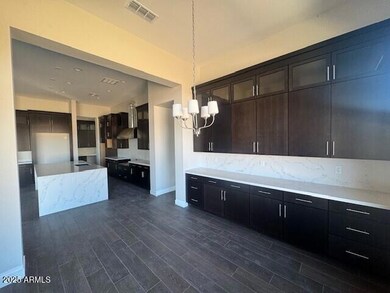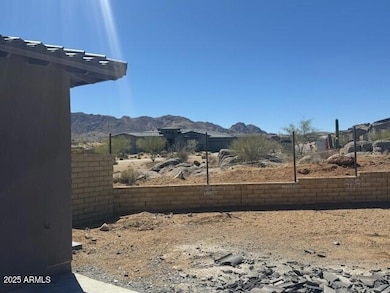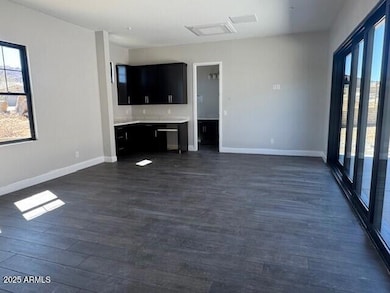
13382 E Sand Hills Rd Scottsdale, AZ 85255
Dynamite Foothills NeighborhoodEstimated payment $13,073/month
Highlights
- Mountain View
- Spanish Architecture
- Granite Countertops
- Sonoran Trails Middle School Rated A-
- Corner Lot
- Private Yard
About This Home
MLS#6840673 New Construction - June Completion! Experience luxury living with the Horizon floor plan at Story Rock. Enter through a charming courtyard into the circular foyer. The foyer flows into the gathering room with a cozy fireplace and a chef's kitchen designed for entertaining. The kitchen boasts a 48'' Wolf gas double oven, a 48'' Sub-Zero refrigerator, and exquisite finishes. A 16-foot glass slider opens to the outdoor living space, blending indoor and outdoor elegance. The secluded owner's suite offers a spa-like retreat with a corner tub, spacious shower, dual vanities, and a walk-in closet. A split floor plan ensures privacy, with three additional bedrooms and two ensuite baths on the opposite side, while a private casita features a kitchenette, bath and private entrance. Structural options added include: RV gate, additional 4' gate, 8'x8 sliding glass door at dining, 16'x 8' sliding glass door at gathering room, 16'x 8' sliding glass door at casita, fireplace at gathering room, kitchenette at casita, showers at bath 2 and 3.
Home Details
Home Type
- Single Family
Est. Annual Taxes
- $8,000
Year Built
- Built in 2025 | Under Construction
Lot Details
- 0.77 Acre Lot
- Private Streets
- Wrought Iron Fence
- Partially Fenced Property
- Block Wall Fence
- Corner Lot
- Private Yard
HOA Fees
- $150 Monthly HOA Fees
Parking
- 4 Car Garage
Home Design
- Spanish Architecture
- Wood Frame Construction
- Cellulose Insulation
- Tile Roof
- Stucco
Interior Spaces
- 4,082 Sq Ft Home
- 1-Story Property
- Ceiling Fan
- Tile Flooring
- Mountain Views
- Washer and Dryer Hookup
Kitchen
- Eat-In Kitchen
- Gas Cooktop
- Built-In Microwave
- Kitchen Island
- Granite Countertops
Bedrooms and Bathrooms
- 4 Bedrooms
- Primary Bathroom is a Full Bathroom
- 4.5 Bathrooms
- Dual Vanity Sinks in Primary Bathroom
- Bathtub With Separate Shower Stall
Schools
- Desert Sun Academy Elementary School
- Sonoran Trails Middle School
- Cactus Shadows High School
Utilities
- Ducts Professionally Air-Sealed
- Heating System Uses Natural Gas
Listing and Financial Details
- Home warranty included in the sale of the property
- Tax Lot 45
- Assessor Parcel Number 217-03-625
Community Details
Overview
- Association fees include ground maintenance, street maintenance
- Aam Association, Phone Number (480) 624-7071
- Built by Taylor Morrison
- Storyrock 1C Phase 1 Subdivision, Horizon Floorplan
- FHA/VA Approved Complex
Recreation
- Bike Trail
Map
Home Values in the Area
Average Home Value in this Area
Tax History
| Year | Tax Paid | Tax Assessment Tax Assessment Total Assessment is a certain percentage of the fair market value that is determined by local assessors to be the total taxable value of land and additions on the property. | Land | Improvement |
|---|---|---|---|---|
| 2025 | $126 | $2,297 | $2,297 | -- |
| 2024 | $121 | $2,187 | $2,187 | -- |
| 2023 | $121 | $23,040 | $23,040 | $0 |
| 2022 | $117 | $6,690 | $6,690 | $0 |
| 2021 | $127 | $3,315 | $3,315 | $0 |
| 2020 | $277 | $10,134 | $10,134 | $0 |
Property History
| Date | Event | Price | Change | Sq Ft Price |
|---|---|---|---|---|
| 03/25/2025 03/25/25 | For Sale | $2,200,000 | -- | $539 / Sq Ft |
Similar Homes in Scottsdale, AZ
Source: Arizona Regional Multiple Listing Service (ARMLS)
MLS Number: 6840673
APN: 217-03-625
- 13331 E Parkview Ln
- 24416 N 132nd Place
- 13271 E Desert Vista Rd
- 13319 E Juan Tabo Rd
- 13238 E Ranch Gate Rd
- 13222 E Ranch Gate Rd
- 13272 E La Junta Rd
- 13011 E Juan Tabo Rd
- 13278 E Buckskin Trail
- 12870 E Rosewood Dr
- 12857 E Rosewood Dr
- 12856 E Rosewood Dr
- 23964 N 128th Place
- 12801 E Mariposa Grande Dr
- 24422 N 128th St
- 0 N 128th St Unit 9 6821002
- 12808 E Harper Dr
- 12659 E Shadow Ridge Dr
- 23880 N 127th St
- 12681 E Casitas Del Rio Dr
