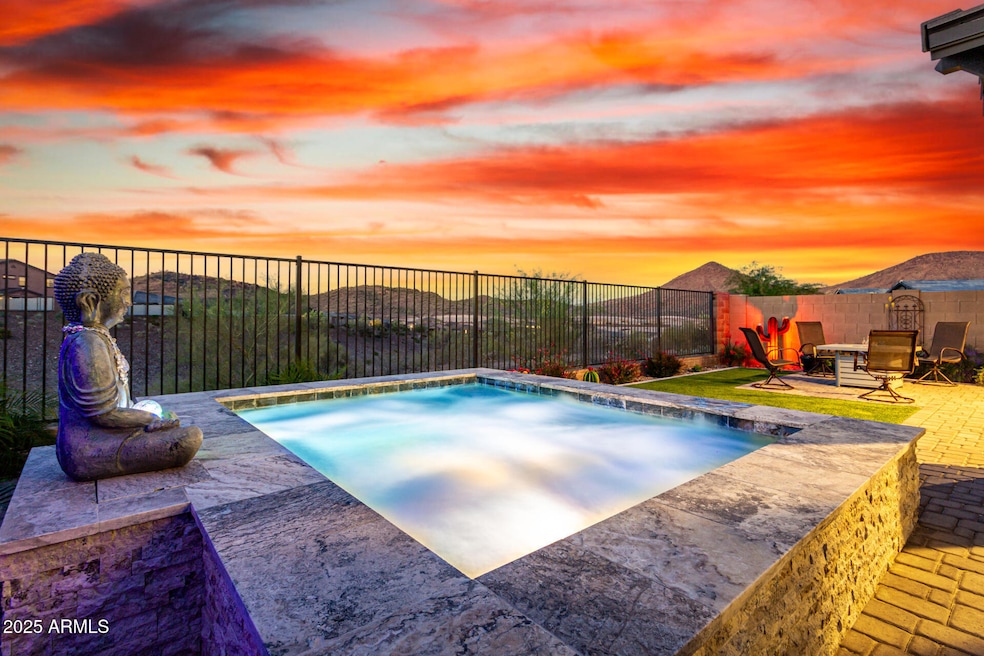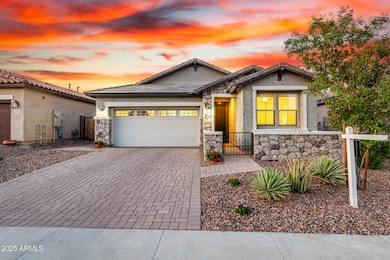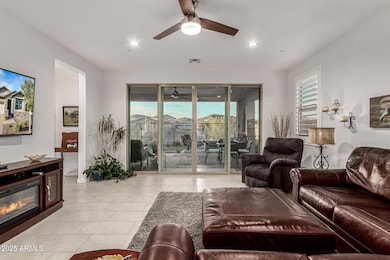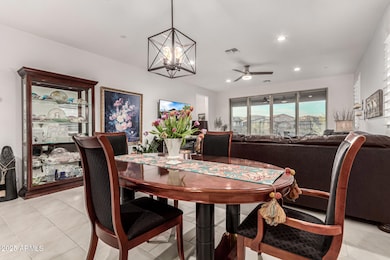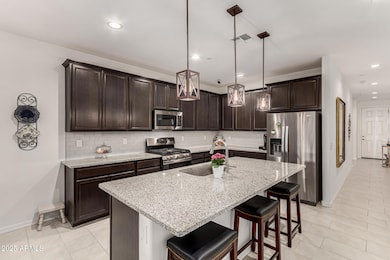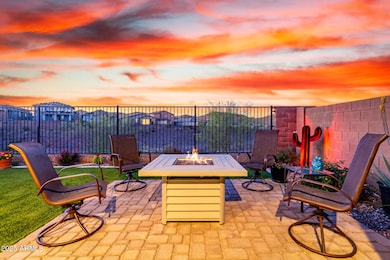
13384 W Red Range Way Peoria, AZ 85383
Vistancia NeighborhoodEstimated payment $3,660/month
Highlights
- Fitness Center
- Heated Spa
- Clubhouse
- Lake Pleasant Elementary School Rated A-
- Mountain View
- Contemporary Architecture
About This Home
Rare opportunity to own this stunning 4-Bed, 3-Bath home, featuring a private in-law suite or guest quarters w/ its own living room, bedroom, bathroom & laundry. Perfect for multi-generational living or hosting guests. The heart of the home is the expansive open living, dining, & kitchen area, ideal for entertaining. The large multi-panel sliding door seamlessly connects indoor & outdoor living, showcasing breathtaking mountain views. The chef's kitchen boasts granite countertops, large island w/ bar seating, SS appliances, beautiful backsplash & ample storage. The luxurious owner's suite features dual sinks, spacious shower & large walk-in closet. Step outside to your serene oasis, complete w/ artificial turf, gorgeous views & built-in spa/pool for ultimate relaxation. This exceptional home offers the perfect blend of luxury, functionality & natural beauty.Close to the Sovita Club which features a resort-style pool, catering kitchen, fitness on-demand studio, a multi-use turf court & basketball court, resident entertaining, event lawns & kids outdoor play zone. The community of Vistancia is a master-planned development that includes beautiful homes, parks & hiking trails, award-winning community centers & golf courses, commercial & retail shops, along with incredible rolling hills & desert landscape all around! The future 320-acre 5 North at Vistancia commercial core is coming soon. Vistancia has ranked as the #1 Master Planned Community in AZ for 12 years in a row (2013-2024)! Resort-style living at its best.
Co-Listing Agent
RETHINK Real Estate Brokerage Phone: 623-888-6210 License #SA694878000
Home Details
Home Type
- Single Family
Est. Annual Taxes
- $2,473
Year Built
- Built in 2021
Lot Details
- 5,400 Sq Ft Lot
- Desert faces the front and back of the property
- Wrought Iron Fence
- Block Wall Fence
- Artificial Turf
- Front and Back Yard Sprinklers
- Sprinklers on Timer
HOA Fees
- $133 Monthly HOA Fees
Parking
- 2 Car Garage
- Electric Vehicle Home Charger
Home Design
- Contemporary Architecture
- Wood Frame Construction
- Tile Roof
- Concrete Roof
- Stucco
Interior Spaces
- 2,098 Sq Ft Home
- 1-Story Property
- Ceiling height of 9 feet or more
- Ceiling Fan
- Double Pane Windows
- Mountain Views
- Washer and Dryer Hookup
Kitchen
- Breakfast Bar
- Built-In Microwave
- Kitchen Island
- Granite Countertops
Flooring
- Carpet
- Tile
Bedrooms and Bathrooms
- 4 Bedrooms
- Primary Bathroom is a Full Bathroom
- 3 Bathrooms
- Dual Vanity Sinks in Primary Bathroom
Schools
- Lake Pleasant Elementary
- Liberty High School
Utilities
- Cooling Available
- Heating System Uses Natural Gas
- Water Softener
- High Speed Internet
- Cable TV Available
Additional Features
- No Interior Steps
- Heated Spa
Listing and Financial Details
- Home warranty included in the sale of the property
- Tax Lot 60
- Assessor Parcel Number 510-13-736
Community Details
Overview
- Association fees include ground maintenance
- Ccmc Llc Association, Phone Number (623) 455-4580
- Built by Richmond American
- Northpointe At Vistancia Subdivision
Amenities
- Clubhouse
- Recreation Room
Recreation
- Tennis Courts
- Community Playground
- Fitness Center
- Community Pool
- Bike Trail
Map
Home Values in the Area
Average Home Value in this Area
Tax History
| Year | Tax Paid | Tax Assessment Tax Assessment Total Assessment is a certain percentage of the fair market value that is determined by local assessors to be the total taxable value of land and additions on the property. | Land | Improvement |
|---|---|---|---|---|
| 2025 | $2,473 | $24,362 | -- | -- |
| 2024 | $2,467 | $23,202 | -- | -- |
| 2023 | $2,467 | $36,660 | $7,330 | $29,330 |
| 2022 | $2,444 | $31,410 | $6,280 | $25,130 |
| 2021 | $169 | $2,100 | $2,100 | $0 |
| 2020 | $0 | $1 | $1 | $0 |
Property History
| Date | Event | Price | Change | Sq Ft Price |
|---|---|---|---|---|
| 04/22/2025 04/22/25 | For Sale | $595,000 | 0.0% | $284 / Sq Ft |
| 07/07/2023 07/07/23 | Off Market | $595,000 | -- | -- |
| 12/16/2021 12/16/21 | Sold | $595,000 | -0.5% | $285 / Sq Ft |
| 11/24/2021 11/24/21 | Pending | -- | -- | -- |
| 10/04/2021 10/04/21 | For Sale | $598,000 | -- | $286 / Sq Ft |
Deed History
| Date | Type | Sale Price | Title Company |
|---|---|---|---|
| Special Warranty Deed | $423,921 | Fidelity Natl Ttl Agcy Inc |
Mortgage History
| Date | Status | Loan Amount | Loan Type |
|---|---|---|---|
| Open | $595,000 | New Conventional |
Similar Homes in Peoria, AZ
Source: Arizona Regional Multiple Listing Service (ARMLS)
MLS Number: 6855207
APN: 510-13-736
- 13250 W Eagle Feather Rd
- 33364 N 132nd Dr
- 33395 N 132nd Dr
- 33339 N 132nd Dr
- 13224 W Crimson Terrace
- 13218 W Crimson Terrace
- 13227 W Crimson Terrace
- 33275 N 132nd Ave
- 13195 W Golden Puma Trail
- 32978 N 132nd Ln
- 32970 N 131st Dr
- 32994 N 131st Dr
- 33010 N 131st Dr
- 13190 W Horsetail Trail
- 32978 N 131st Dr
- 32722 N 132nd Dr
- 32962 N 131st Dr
- 32533 N 134th Ln
- 32533 N 134th Ln
- 32533 N 134th Ln
