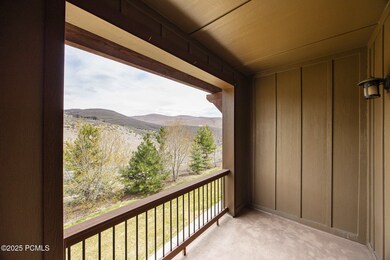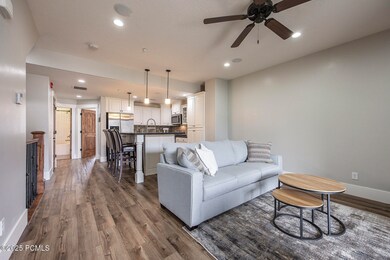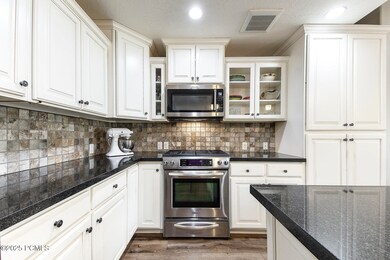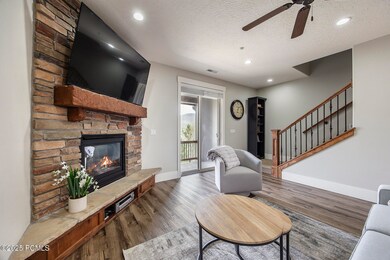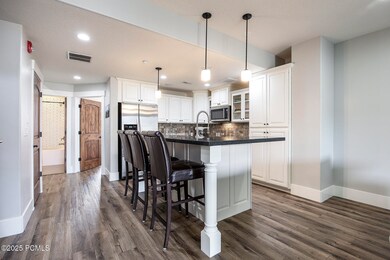
Estimated payment $5,259/month
Highlights
- Fitness Center
- Mountain View
- Deck
- Midway Elementary School Rated A-
- Clubhouse
- Post and Beam
About This Home
Live the mountain lifestyle without compromise in this stylish 3-bedroom, 3-bath townhome situated on three levels. It's designed for effortless entertaining and everyday comfort. The open floor plan, updated with hardwood flooring and a new roof, flows seamlessly from the gourmet kitchen—featuring granite countertops and stainless appliances—to the sunlit living spaces. The spacious primary suite includes a flex room, ideal for a home office, gym, or nursery. A full-length driveway and 2-car garage offer rare convenience. Enjoy the fresh mountain air from your patio or deck. Step outside to resort-style amenities: pool, fitness center, hot tub, clubhouse, picnic tables, a walking/biking path, 15-acre dog park and playground. You will truly appreciate access to the miles of hiking & mountain biking trails right from your front door. You can even bike to Park City using the trails. Walk to the Overlook Restaurant & Bar or drive 5 minutes to Jordanelle State Park and Deer Valley East Village via the Jordanelle Parkway. Whether you're seeking a full-time residence or vacation retreat, this low-maintenance townhome delivers the best of Park City living. Vacation rentals are permitted. There is only one stoplight to Kimball Junction and the Salt Lake International airport!
Property Details
Home Type
- Condominium
Est. Annual Taxes
- $3,271
Year Built
- Built in 2012
HOA Fees
- $390 Monthly HOA Fees
Parking
- 2 Car Attached Garage
- Garage Door Opener
- Unassigned Parking
Home Design
- Post and Beam
- Mountain Contemporary Architecture
- Slab Foundation
- Wood Frame Construction
- Shingle Roof
- Asphalt Roof
- Wood Siding
Interior Spaces
- 1,840 Sq Ft Home
- Multi-Level Property
- Sound System
- Ceiling Fan
- Self Contained Fireplace Unit Or Insert
- Fireplace With Gas Starter
- Family Room
- Home Office
- Mountain Views
Kitchen
- Eat-In Kitchen
- Breakfast Bar
- Gas Range
- Microwave
- ENERGY STAR Qualified Dishwasher
- Kitchen Island
- Granite Countertops
- Disposal
Flooring
- Wood
- Carpet
Bedrooms and Bathrooms
- 3 Bedrooms | 1 Main Level Bedroom
- 3 Full Bathrooms
- Hydromassage or Jetted Bathtub
Laundry
- Laundry Room
- Gas Dryer Hookup
Outdoor Features
- Balcony
- Deck
Utilities
- Forced Air Heating and Cooling System
- Heating System Uses Natural Gas
- High-Efficiency Furnace
- Natural Gas Connected
- Tankless Water Heater
- High Speed Internet
- Multiple Phone Lines
- Cable TV Available
Additional Features
- ENERGY STAR Qualified Equipment
- Landscaped
Listing and Financial Details
- Assessor Parcel Number 00-0020-9413
Community Details
Overview
- Association fees include com area taxes, maintenance exterior, ground maintenance, snow removal
- Association Phone (801) 235-7368
- Park's Edge Subdivision
- Planned Unit Development
Amenities
- Common Area
- Clubhouse
Recreation
- Fitness Center
- Community Pool
- Community Spa
- Trails
Pet Policy
- Pets Allowed
Map
Home Values in the Area
Average Home Value in this Area
Tax History
| Year | Tax Paid | Tax Assessment Tax Assessment Total Assessment is a certain percentage of the fair market value that is determined by local assessors to be the total taxable value of land and additions on the property. | Land | Improvement |
|---|---|---|---|---|
| 2024 | $3,271 | $701,300 | $230,000 | $471,300 |
| 2023 | $3,271 | $821,240 | $130,000 | $691,240 |
| 2022 | $2,164 | $422,040 | $45,000 | $377,040 |
| 2021 | $2,716 | $422,040 | $45,000 | $377,040 |
| 2020 | $2,801 | $422,040 | $45,000 | $377,040 |
| 2019 | $2,611 | $232,122 | $0 | $0 |
| 2018 | $2,430 | $216,028 | $0 | $0 |
| 2017 | $2,100 | $186,928 | $0 | $0 |
| 2016 | $2,056 | $179,366 | $0 | $0 |
| 2015 | $1,814 | $168,063 | $0 | $0 |
| 2014 | $1,789 | $168,063 | $0 | $0 |
Property History
| Date | Event | Price | Change | Sq Ft Price |
|---|---|---|---|---|
| 04/25/2025 04/25/25 | For Sale | $825,000 | +87.9% | $448 / Sq Ft |
| 08/31/2018 08/31/18 | Sold | -- | -- | -- |
| 08/07/2018 08/07/18 | Pending | -- | -- | -- |
| 07/06/2018 07/06/18 | For Sale | $439,000 | +26.9% | $225 / Sq Ft |
| 11/15/2013 11/15/13 | Sold | -- | -- | -- |
| 10/19/2013 10/19/13 | Pending | -- | -- | -- |
| 08/01/2013 08/01/13 | For Sale | $345,900 | -- | $215 / Sq Ft |
Deed History
| Date | Type | Sale Price | Title Company |
|---|---|---|---|
| Warranty Deed | -- | Real Advantage Title Insuran | |
| Warranty Deed | -- | Highland Title | |
| Special Warranty Deed | -- | Highland Title |
Mortgage History
| Date | Status | Loan Amount | Loan Type |
|---|---|---|---|
| Open | $417,050 | New Conventional | |
| Previous Owner | $306,000 | New Conventional | |
| Previous Owner | $301,150 | New Conventional |
Similar Homes in Kamas, UT
Source: Park City Board of REALTORS®
MLS Number: 12501753
APN: 00-0020-9413
- 13404 N Alexis Dr Unit D3
- 13368 N Alexis Dr
- 860 W Benjamin Place
- 853 W Benjamin Place
- 865 W Benjamin Place
- 866 W Carving Edge Ct
- 878 W Abigail Dr
- 1072 W Abigail Dr Unit 172
- 1072 W Abigail Dr
- 13579 Hillclimb Ln
- 13639 N Freestyle Ln
- 1099 Jett Dr Unit Z2
- 1016 W Wasatch Spring Rd Unit X-4
- 1018 W Wasatch Spring Rd Unit X-3
- 1022 W Wasatch Spring Rd Unit X-2
- 1025 W Wasatch Spring Rd Unit Q5
- 1026 W Wasatch Spring Rd Unit X-1

