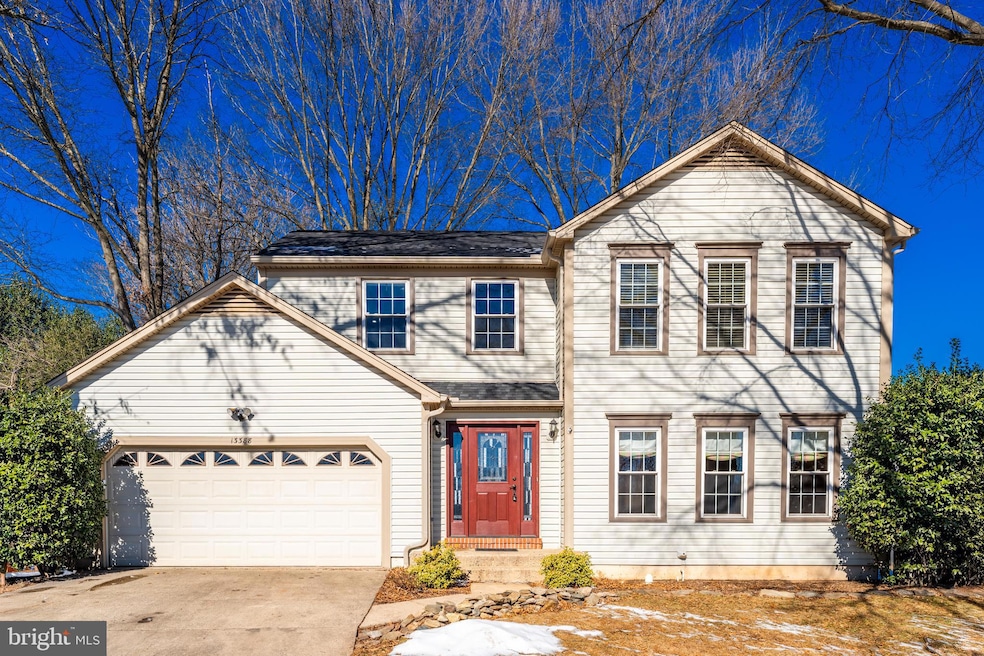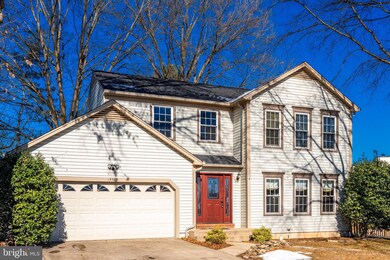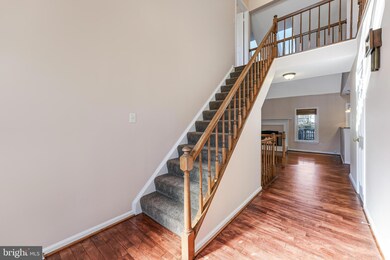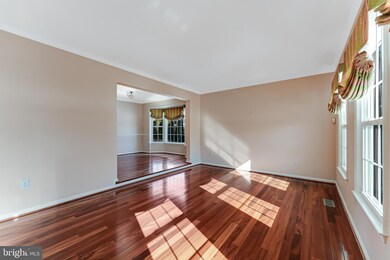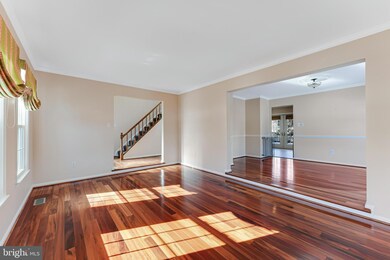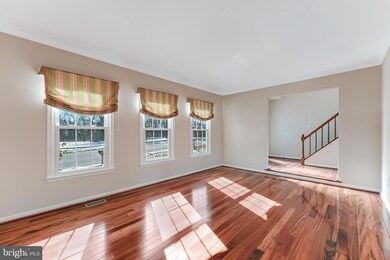
13388 Springhaven Dr Fairfax, VA 22033
Oak Hill NeighborhoodHighlights
- Colonial Architecture
- Recreation Room
- Wood Flooring
- Lees Corner Elementary Rated A
- Traditional Floor Plan
- 2-minute walk to Franklin Glen Clubhouse
About This Home
As of February 2025Located in the sought-after Franklin Glen neighborhood, this well cared for 3-bedroom, 2.5-bathroom colonial offers timeless charm, modern updates, and a prime location in the Chantilly High School pyramid. With brand-new HVAC and fresh paint throughout, this home is move-in ready. The main level boasts Tigerwood floors in most areas, with maple hardwood gracing the foyer. The kitchen is a dream, featuring cherry cabinets, granite countertops, and stainless-steel appliances. A granite bar with pendant lights adds prep space or space to serve guests. Just off the kitchen is the deck, making outdoor grilling or eating easy! The formal living and dining rooms showcase elegant crown molding, while the dining room also includes chair rail detailing and bay window, letting in natural light. The dining room flows right into the living room allowing for additional room for more guests when hosting dinner parties. The spacious family room, complete with skylights and a cozy wood-burning fireplace, is the perfect spot to relax. A powder room adds convenience to the main level. Upstairs, the primary bedroom is a retreat, offering Brazilian hardwood floors, crown molding, ceiling fan and Elfa shelving in the walk-in closet. The updated primary bathroom boasts two sinks, a large, beautifully tiled shower, and coordinated tile flooring. The second bedroom also features Brazilian hardwood, while the third bedroom is carpeted for added comfort. The full hallway bathroom serves the two secondary bedrooms, and the open hallway design provides a view of the main level below. The lower level is ready for your personal touch, with plumbing for a full bath, a large recreation room, and ample storage space. The utility/laundry room includes two utility sinks for added convenience. The exterior features a flat, square backyard, perfect for outdoor activities. A sprinkler system (as-is) helps maintain the yard’s lush greenery. Located close to several shopping centers, excellent dining options, Dulles Airport, and major commuter routes (Route 66, Route 28, and the Dulles Toll Road), this Franklin Glen gem is the perfect place to call home!
Last Agent to Sell the Property
Long & Foster Real Estate, Inc. License #0225070866

Home Details
Home Type
- Single Family
Est. Annual Taxes
- $8,898
Year Built
- Built in 1986
Lot Details
- 0.25 Acre Lot
- Wood Fence
- Level Lot
- Back Yard Fenced
- Property is in very good condition
- Property is zoned 120
HOA Fees
- $93 Monthly HOA Fees
Parking
- 2 Car Attached Garage
- 2 Driveway Spaces
- Front Facing Garage
Home Design
- Colonial Architecture
- Slab Foundation
- Architectural Shingle Roof
- Vinyl Siding
Interior Spaces
- Property has 3 Levels
- Traditional Floor Plan
- Built-In Features
- Crown Molding
- Ceiling Fan
- Skylights
- Wood Burning Fireplace
- Family Room Off Kitchen
- Living Room
- Dining Room
- Recreation Room
- Utility Room
Kitchen
- Eat-In Kitchen
- Electric Oven or Range
- Built-In Microwave
- Ice Maker
- Dishwasher
- Stainless Steel Appliances
- Upgraded Countertops
- Disposal
Flooring
- Wood
- Carpet
- Ceramic Tile
- Vinyl
Bedrooms and Bathrooms
- 3 Bedrooms
- En-Suite Primary Bedroom
- En-Suite Bathroom
- Walk-In Closet
- Bathtub with Shower
Laundry
- Dryer
- Washer
Basement
- Heated Basement
- Basement Fills Entire Space Under The House
- Interior Basement Entry
- Sump Pump
- Laundry in Basement
- Rough-In Basement Bathroom
Outdoor Features
- Patio
Schools
- LEES Corner Elementary School
- Franklin Middle School
- Chantilly High School
Utilities
- Central Air
- Heat Pump System
- Electric Water Heater
Listing and Financial Details
- Tax Lot 17
- Assessor Parcel Number 0353 13 0017
Community Details
Overview
- Association fees include common area maintenance, management, pool(s), trash
- Franklin Glen Governance HOA
- Built by Stanley Martin
- Franklin Glen Subdivision, Eastmont Floorplan
- Property Manager
Amenities
- Common Area
Recreation
- Tennis Courts
- Soccer Field
- Community Basketball Court
- Community Playground
- Community Pool
- Jogging Path
Map
Home Values in the Area
Average Home Value in this Area
Property History
| Date | Event | Price | Change | Sq Ft Price |
|---|---|---|---|---|
| 02/14/2025 02/14/25 | Sold | $900,000 | +5.9% | $357 / Sq Ft |
| 02/03/2025 02/03/25 | Pending | -- | -- | -- |
| 01/30/2025 01/30/25 | For Sale | $850,000 | -- | $337 / Sq Ft |
Tax History
| Year | Tax Paid | Tax Assessment Tax Assessment Total Assessment is a certain percentage of the fair market value that is determined by local assessors to be the total taxable value of land and additions on the property. | Land | Improvement |
|---|---|---|---|---|
| 2024 | $8,897 | $768,010 | $320,000 | $448,010 |
| 2023 | $8,667 | $768,010 | $320,000 | $448,010 |
| 2022 | $8,178 | $715,190 | $295,000 | $420,190 |
| 2021 | $7,209 | $614,330 | $250,000 | $364,330 |
| 2020 | $6,931 | $585,660 | $245,000 | $340,660 |
| 2019 | $6,856 | $579,290 | $245,000 | $334,290 |
| 2018 | $6,783 | $589,830 | $245,000 | $344,830 |
| 2017 | $6,615 | $569,790 | $235,000 | $334,790 |
| 2016 | $6,600 | $569,690 | $225,000 | $344,690 |
| 2015 | $6,243 | $559,370 | $220,000 | $339,370 |
| 2014 | $5,847 | $525,110 | $210,000 | $315,110 |
Mortgage History
| Date | Status | Loan Amount | Loan Type |
|---|---|---|---|
| Open | $750,000 | New Conventional | |
| Previous Owner | $425,083 | Future Advance Clause Open End Mortgage | |
| Previous Owner | $428,000 | New Conventional | |
| Previous Owner | $389,950 | New Conventional |
Deed History
| Date | Type | Sale Price | Title Company |
|---|---|---|---|
| Deed | $900,000 | Title Resources Guaranty | |
| Deed | $500,000 | -- |
Similar Homes in Fairfax, VA
Source: Bright MLS
MLS Number: VAFX2217972
APN: 0353-13-0017
- 3608 Sweethorn Ct
- 13504 Water Birch Ct
- 3760 Mazewood Ln
- 3759 Mazewood Ln
- 13110 Thompson Rd
- 13601 Roger Mack Ct
- 3509 Wisteria Way Ct
- 13324 Foxhole Dr
- 3298 Laneview Place
- 3743 Sudley Ford Ct
- 3281 Laneview Place
- 13111 Cross Keys Ct
- 13417 Elevation Ln
- 13534 King Charles Dr
- 13511 Chevy Chase Ct
- 13164 Autumn Hill Ln
- 13626 Old Chatwood Place
- 13522 Old Dairy Rd
- 13779 Lowe St
- 13500 Leith Ct
