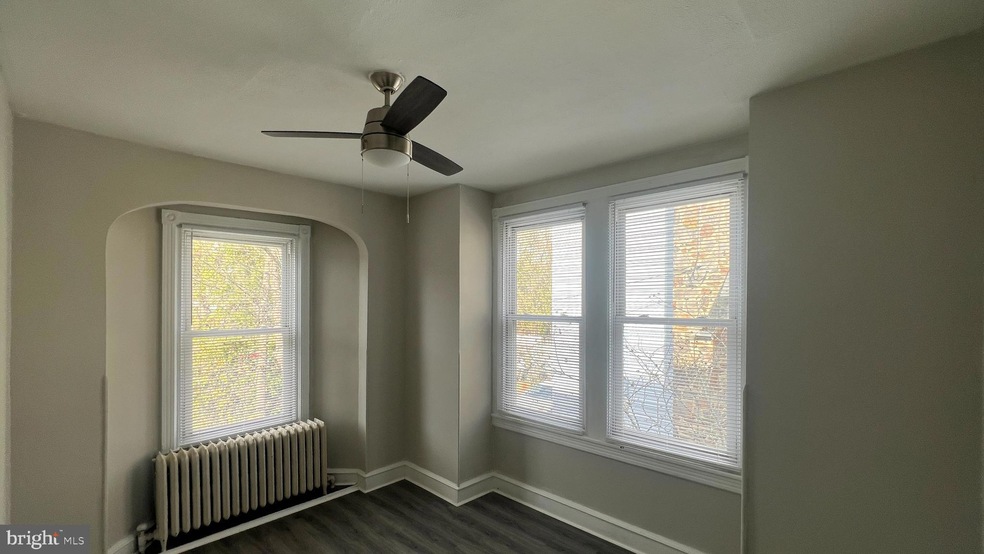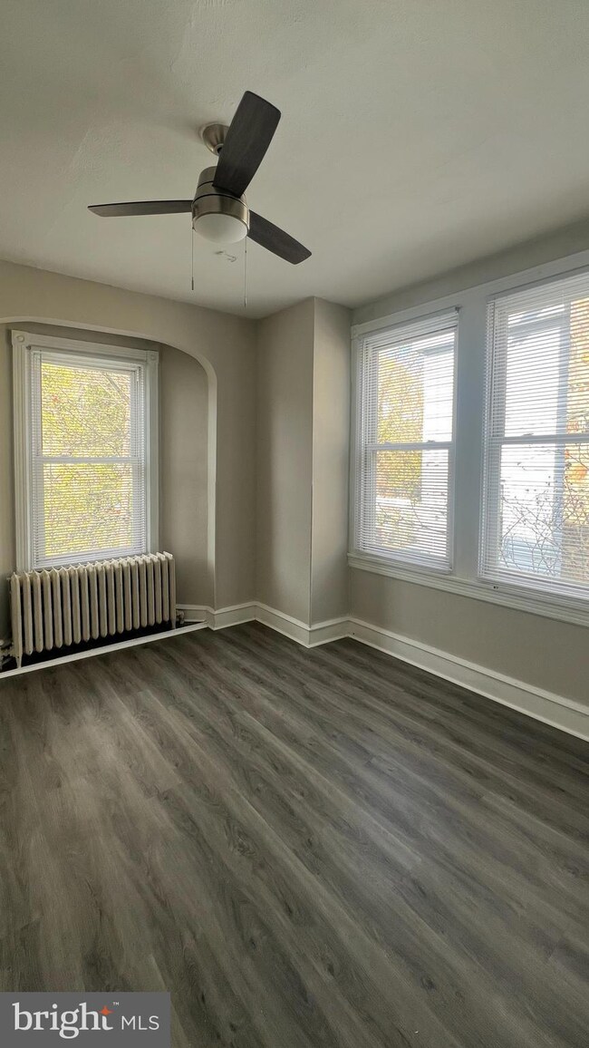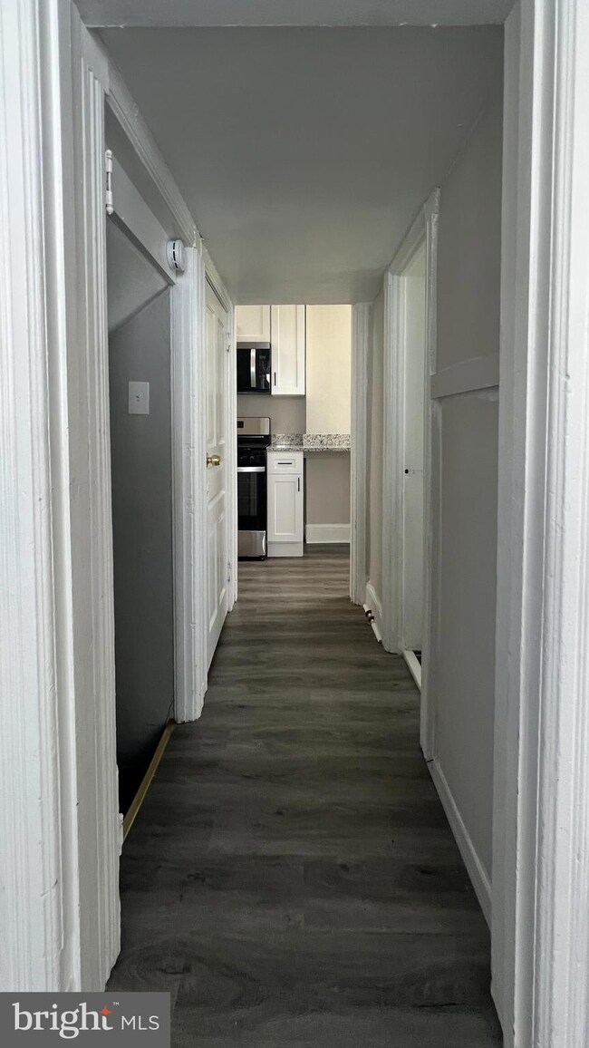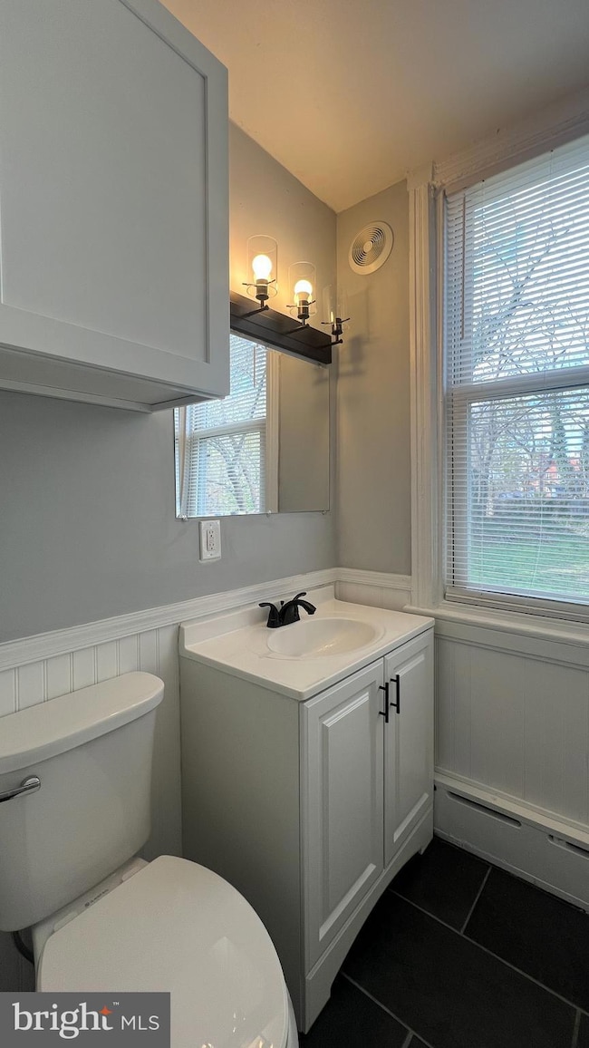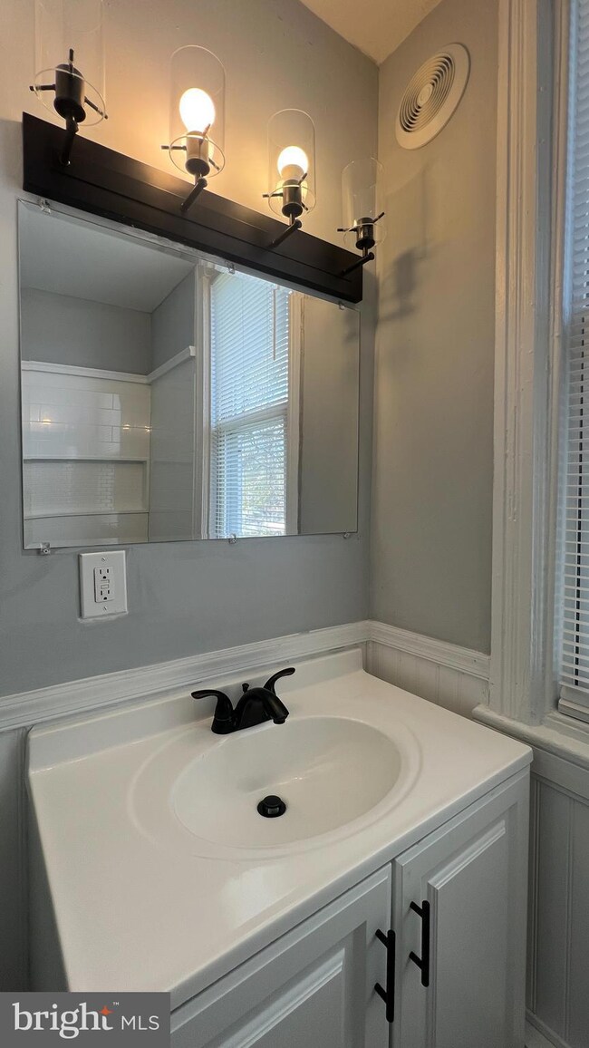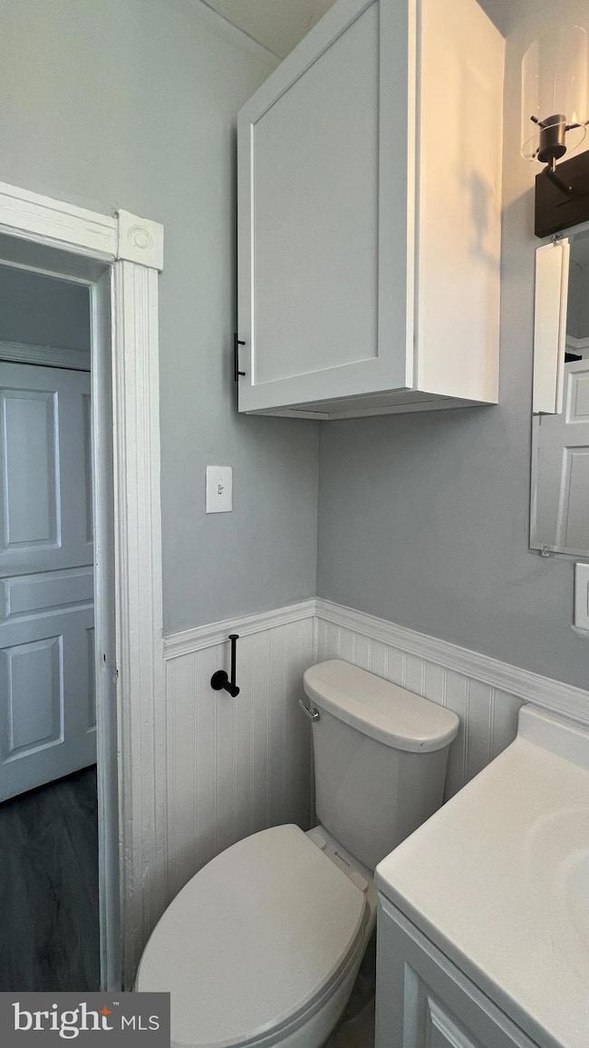1339 Ashbourne Rd Unit 1ST FLOOR UNIT E Elkins Park, PA 19027
Elkins Park Neighborhood
1
Bed
1
Bath
2,925
Sq Ft
0.32
Acres
Highlights
- Colonial Architecture
- Myers Elementary School Rated A-
- Hot Water Heating System
About This Home
Beautiful NEWLY RENOVATED 1 bedroom with beautiful vinyl plank throughout. Brand new eat-in kitchen with granite, stainless steel, gas cooking, microwave, dishwasher - bathroom with new shower, vanity, toilet, tile floor, ceiling fans, everything is NEW! Scheduled to be completed and cleaned to be ready to show 3-22-25. Down the street from the Elkins Park train station, the Creekside Market & Tap, Elkins Perk, this neighborhood has it all! Photos and video to be updated shortly when fully completed.
Home Details
Home Type
- Single Family
Year Built
- Built in 1900
Lot Details
- 0.32 Acre Lot
- Lot Dimensions are 60.00 x 0.00
- Property is zoned RESIDENTIAL -MULTI FAMILY
Parking
- On-Street Parking
Home Design
- Colonial Architecture
- Victorian Architecture
- Stone Foundation
- Vinyl Siding
Interior Spaces
- 2,925 Sq Ft Home
- Property has 3 Levels
Bedrooms and Bathrooms
- 1 Bedroom
- 1 Full Bathroom
Basement
- Walk-Out Basement
- Rear Basement Entry
Utilities
- Window Unit Cooling System
- Radiator
- Hot Water Heating System
- Natural Gas Water Heater
Listing and Financial Details
- Residential Lease
- Security Deposit $1,500
- 12-Month Min and 24-Month Max Lease Term
- Available 3/22/25
- Assessor Parcel Number 31-00-00751-001
Community Details
Overview
- Elkins Park Subdivision
Pet Policy
- Pets allowed on a case-by-case basis
Map
Source: Bright MLS
MLS Number: PAMC2132730
Nearby Homes
- 7801 Montgomery Ave
- 7770 Montgomery Ave
- 7855 Spring Ave
- 317 Harrison Ave
- 7845 Mill Rd
- 1103 Prospect Ave
- 1250 Ashbourne Rd
- 100 Surrey Rd
- 8100 Cedar Rd
- 1021 Stratford Ave
- 537 Church Rd
- 929 Stratford Ave
- 7900 Old York Rd Unit 711B
- 7900 Old York Rd Unit 906-A
- 7900 Old York Rd Unit 712-A
- 7900 Old York Rd Unit 109A
- 7900 Old York Rd Unit 703A
- 7900 Old York Rd Unit 903A
- 7900 Old York Rd Unit 902A
- 609 Elkins Ave
