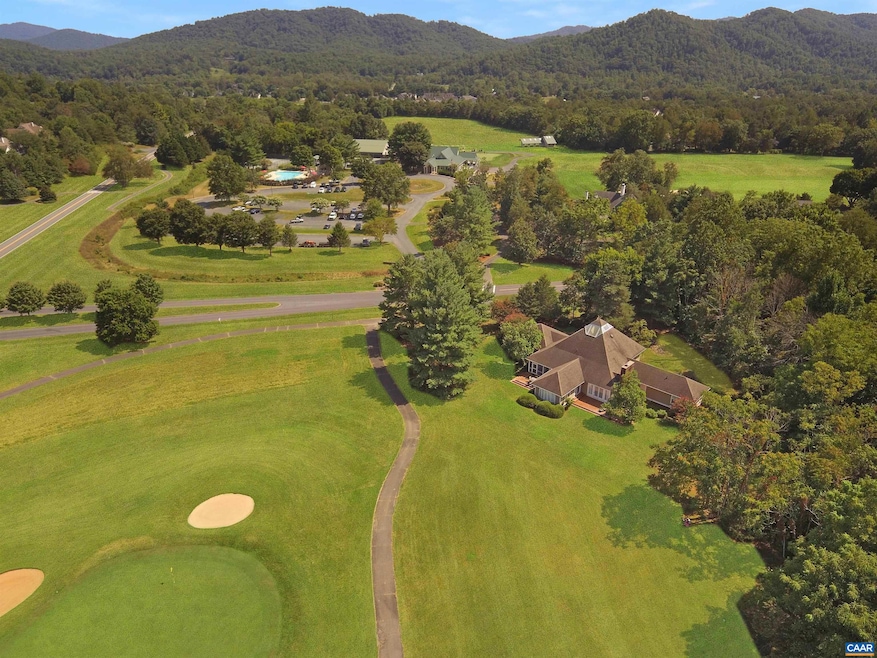
1339 Stoney Creek W Nellysford, VA 22958
Nellysford Neighborhood
4
Beds
3
Baths
3,079
Sq Ft
2
Acres
Highlights
- On Golf Course
- Outdoor Pool
- Clubhouse
- Bar or Lounge
- Community Lake
- Deck
About This Home
As of August 20241339 Stoney Creek West on 2 acres in Nellysford
Last Agent to Sell the Property
CASTLE HALL REALTY & INVESTMENT License #0225175557
Home Details
Home Type
- Single Family
Est. Annual Taxes
- $3,809
Year Built
- Built in 1990
Lot Details
- 2 Acre Lot
- On Golf Course
- Property has an invisible fence for dogs
- Mature Landscaping
- Native Plants
- Gentle Sloping Lot
- Cleared Lot
- Partially Wooded Lot
- Property is zoned RPC Residential Planned Community
HOA Fees
- $172 Monthly HOA Fees
Property Views
- Golf Course
- Mountain
Home Design
- Concrete Block With Brick
- Composition Shingle Roof
- Cedar Siding
- ICAT Recessed Lighting
Interior Spaces
- 1-Story Property
- Tray Ceiling
- Vaulted Ceiling
- Multiple Fireplaces
- Gas Log Fireplace
- Brick Fireplace
- Insulated Windows
- Transom Windows
- Casement Windows
- Entrance Foyer
- Living Room with Fireplace
- Breakfast Room
- Dining Room
- Home Office
- Screened Porch
- Attic or Crawl Hatchway Insulated
Kitchen
- ENERGY STAR Qualified Appliances
- Glass Frame Cabinet
Flooring
- Wood
- Carpet
- Ceramic Tile
Bedrooms and Bathrooms
- 4 Main Level Bedrooms
- 3 Full Bathrooms
- Primary bathroom on main floor
- Double Vanity
- Private Water Closet
Laundry
- Laundry Room
- Dryer
- Washer
- Sink Near Laundry
Basement
- Walk-Out Basement
- Drainage System
- Sump Pump
- Crawl Space
Home Security
- Home Security System
- Carbon Monoxide Detectors
- Fire and Smoke Detector
Parking
- 2 Car Garage
- Driveway
Eco-Friendly Details
- Green Features
Outdoor Features
- Outdoor Pool
- Deck
- Playground
Schools
- Rockfish Elementary School
- Nelson Middle School
- Nelson High School
Utilities
- Central Air
- Heat Pump System
- Heating System Uses Propane
- Programmable Thermostat
Listing and Financial Details
- Assessor Parcel Number 11J A 1
Community Details
Overview
- Association fees include area maint, cable, club house, prof. mgmt., road maint, security force, snow removal
- Stoney Creek Subdivision
- Community Lake
Amenities
- Picnic Area
- Sauna
- Clubhouse
- Community Center
- Meeting Room
- Bar or Lounge
Recreation
- Tennis Courts
- Volleyball Courts
- Community Playground
- Community Pool
- Trails
Security
- Security Service
Map
Create a Home Valuation Report for This Property
The Home Valuation Report is an in-depth analysis detailing your home's value as well as a comparison with similar homes in the area
Home Values in the Area
Average Home Value in this Area
Property History
| Date | Event | Price | Change | Sq Ft Price |
|---|---|---|---|---|
| 08/08/2024 08/08/24 | Sold | $925,000 | -2.6% | $300 / Sq Ft |
| 05/10/2024 05/10/24 | Pending | -- | -- | -- |
| 05/09/2024 05/09/24 | Price Changed | $950,000 | -4.5% | $309 / Sq Ft |
| 03/26/2024 03/26/24 | For Sale | $995,000 | +142.7% | $323 / Sq Ft |
| 06/05/2014 06/05/14 | Sold | $410,000 | -5.7% | $136 / Sq Ft |
| 05/07/2014 05/07/14 | Pending | -- | -- | -- |
| 03/15/2014 03/15/14 | For Sale | $435,000 | -- | $145 / Sq Ft |
Source: Charlottesville area Association of Realtors®
Tax History
| Year | Tax Paid | Tax Assessment Tax Assessment Total Assessment is a certain percentage of the fair market value that is determined by local assessors to be the total taxable value of land and additions on the property. | Land | Improvement |
|---|---|---|---|---|
| 2024 | $3,809 | $586,000 | $105,000 | $481,000 |
| 2023 | $3,809 | $586,000 | $105,000 | $481,000 |
| 2022 | $3,099 | $586,000 | $105,000 | $481,000 |
| 2021 | $2,700 | $466,800 | $95,000 | $371,800 |
| 2020 | $3,361 | $466,800 | $95,000 | $371,800 |
| 2019 | $3,361 | $466,800 | $95,000 | $371,800 |
| 2018 | $46,822 | $466,800 | $95,000 | $371,800 |
| 2017 | $3,482 | $483,600 | $130,000 | $353,600 |
| 2016 | $3,482 | $483,600 | $130,000 | $353,600 |
| 2015 | $3,482 | $483,600 | $130,000 | $353,600 |
| 2014 | $3,482 | $483,600 | $130,000 | $353,600 |
Source: Public Records
Mortgage History
| Date | Status | Loan Amount | Loan Type |
|---|---|---|---|
| Previous Owner | $50,000 | Balloon | |
| Previous Owner | $320,000 | Adjustable Rate Mortgage/ARM | |
| Previous Owner | $369,000 | Adjustable Rate Mortgage/ARM |
Source: Public Records
Deed History
| Date | Type | Sale Price | Title Company |
|---|---|---|---|
| Bargain Sale Deed | $925,000 | Chicago Title | |
| Deed | $410,000 | Chicago Title Insurance Co |
Source: Public Records
Similar Homes in Nellysford, VA
Source: Charlottesville area Association of Realtors®
MLS Number: 650963
APN: 11J-A-1
Nearby Homes
- 47 Windthistle Ln
- 39 Windthistle Ln
- 717 Cedar Meadow Dr
- 255 Cedar Glen Close Unit 11
- 255 Cedar Glen Close
- 442 Cedar Glen Close
- 136 Blue Chickory Ln
- 84 Hunters Point
- 11 Bellflower Ln
- 27 Black Walnut Ln
- 0 Stone Chimneys Rd Unit 1 661050
- 0 Stone Chimneys Rd Unit 661050
- 170 Rosewood Dr
- 50 Peach Tree Ct
- 10 Apple Blossom Ct
- 481 Stoney Creek E
- 0 High Crest Ln Unit 661360
- 0 Laurel Ct Unit 16 644911
- 0 Laurel Ct
- 233 Stone Chimneys Rd
