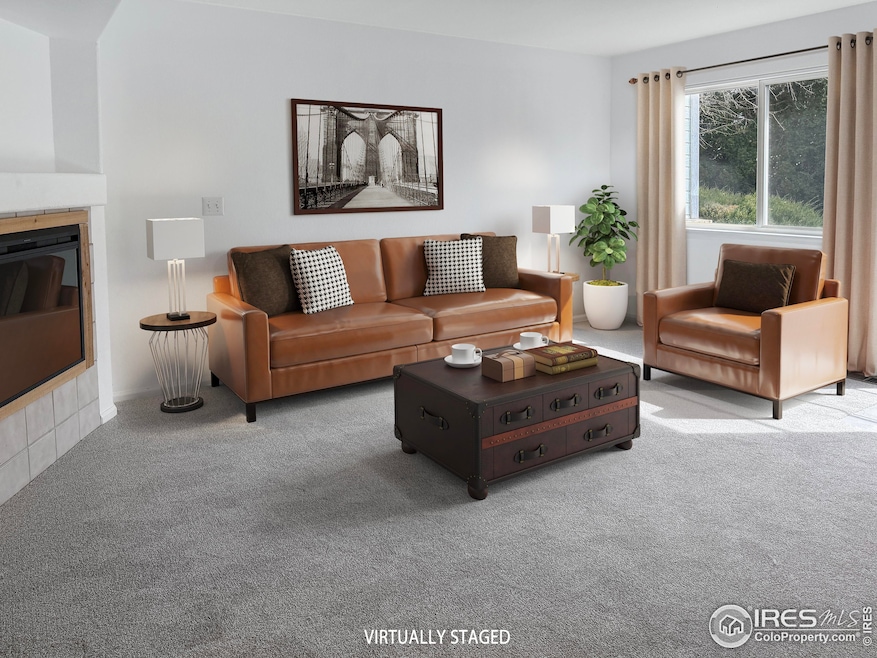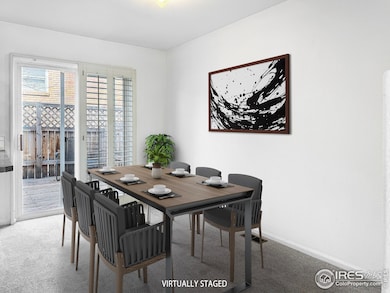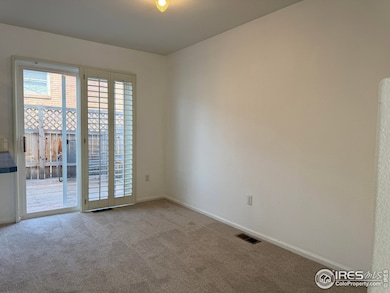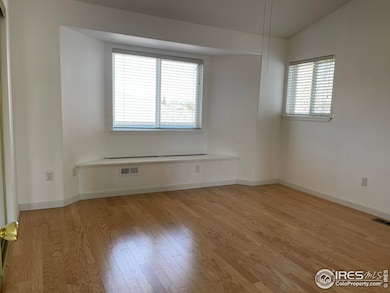
1339 Sumner St Unit B Longmont, CO 80501
Loomiller NeighborhoodEstimated payment $2,332/month
Highlights
- Deck
- Wood Flooring
- Patio
- Longmont High School Rated A-
- Walk-In Closet
- Forced Air Heating and Cooling System
About This Home
Cheery 2 story townhouse with carport and low HOA fee. Two bedroom 1.5 bath home with private fenced in deck and mature landscaping. Newer roof, central Air conditioning, brand new carpet, new dishwasher. Living room features an electric fireplace. Upstairs both bedrooms feature hardwood, interesting architecture, large windows nice light. Washer dryer located in basement. Basement is unfinished and works great for storage or increase equity with some drywall and flooring. Walkable to schools, near park, shopping, restaurants and more. Buyer to verify square footage.
Townhouse Details
Home Type
- Townhome
Est. Annual Taxes
- $1,720
Year Built
- Built in 1995
Lot Details
- 27 Sq Ft Lot
- Fenced
HOA Fees
- $250 Monthly HOA Fees
Parking
- 1 Car Garage
- Carport
Home Design
- Wood Frame Construction
- Composition Roof
Interior Spaces
- 1,022 Sq Ft Home
- 2-Story Property
- Electric Fireplace
- Dining Room
Kitchen
- Electric Oven or Range
- Dishwasher
- Disposal
Flooring
- Wood
- Carpet
- Linoleum
Bedrooms and Bathrooms
- 2 Bedrooms
- Walk-In Closet
Laundry
- Dryer
- Washer
Basement
- Basement Fills Entire Space Under The House
- Laundry in Basement
Outdoor Features
- Deck
- Patio
Schools
- Central Elementary School
- Altona Middle School
- Longmont High School
Utilities
- Forced Air Heating and Cooling System
- High Speed Internet
- Cable TV Available
Community Details
- Association fees include trash, snow removal, ground maintenance, maintenance structure
- Sumner Street Condo Subdivision
Listing and Financial Details
- Assessor Parcel Number R0121782
Map
Home Values in the Area
Average Home Value in this Area
Tax History
| Year | Tax Paid | Tax Assessment Tax Assessment Total Assessment is a certain percentage of the fair market value that is determined by local assessors to be the total taxable value of land and additions on the property. | Land | Improvement |
|---|---|---|---|---|
| 2024 | $1,696 | $17,976 | -- | $17,976 |
| 2023 | $1,696 | $17,976 | -- | $21,661 |
| 2022 | $1,581 | $15,978 | $0 | $15,978 |
| 2021 | $1,602 | $16,438 | $0 | $16,438 |
| 2020 | $1,559 | $16,052 | $0 | $16,052 |
| 2019 | $1,535 | $16,052 | $0 | $16,052 |
| 2018 | $1,183 | $12,456 | $0 | $12,456 |
| 2017 | $1,167 | $13,771 | $0 | $13,771 |
| 2016 | $868 | $9,082 | $0 | $9,082 |
| 2015 | $827 | $6,710 | $0 | $6,710 |
| 2014 | $625 | $6,710 | $0 | $6,710 |
Property History
| Date | Event | Price | Change | Sq Ft Price |
|---|---|---|---|---|
| 03/13/2025 03/13/25 | For Sale | $348,000 | -- | $341 / Sq Ft |
Deed History
| Date | Type | Sale Price | Title Company |
|---|---|---|---|
| Warranty Deed | $156,500 | -- | |
| Warranty Deed | $97,976 | -- |
Mortgage History
| Date | Status | Loan Amount | Loan Type |
|---|---|---|---|
| Previous Owner | $76,700 | Unknown | |
| Previous Owner | $78,000 | No Value Available |
Similar Homes in Longmont, CO
Source: IRES MLS
MLS Number: 1028529
APN: 1205331-36-002
- 1840 Mountain View Ave
- 1518 Vivian St
- 1543 Vivian St
- 1614 Tulip Ct
- 1621 Linden St
- 1643 Vivian St
- 1358 14th Ave
- 1217 Lincoln St
- 1527 Sherri Mar St
- 1232 Lincoln St
- 1701 Sumner St
- 1633 Francis Way
- 1051 Sumac St
- 1511 Bowen St
- 1731 Sumner St
- 1600 17th Ave
- 1350 Stuart St
- 1406 Hover St
- 1325 11th Ave
- 1754 Linden St






