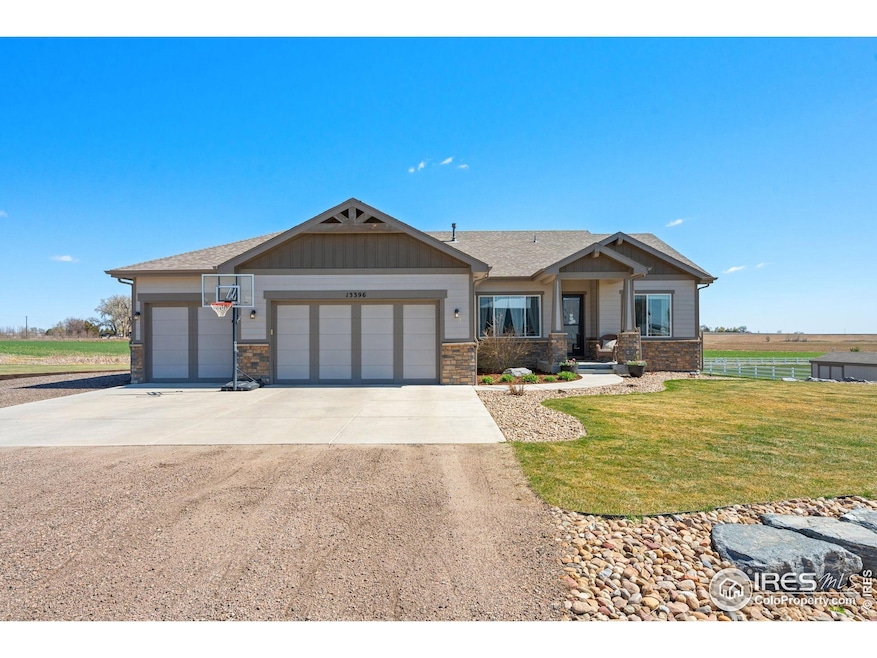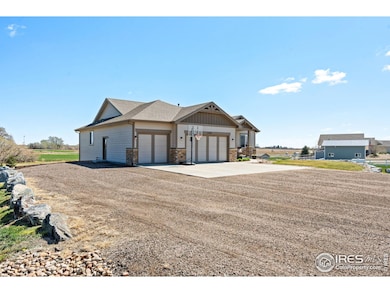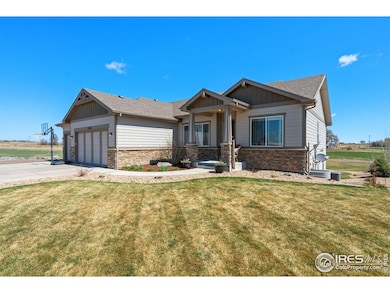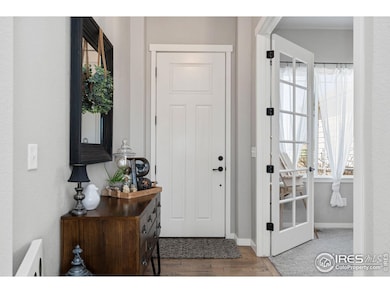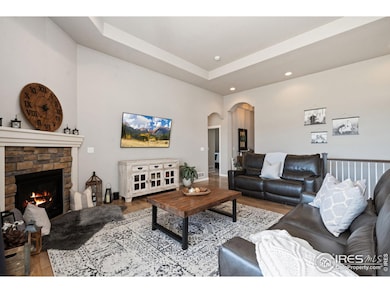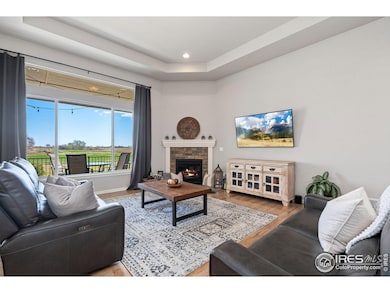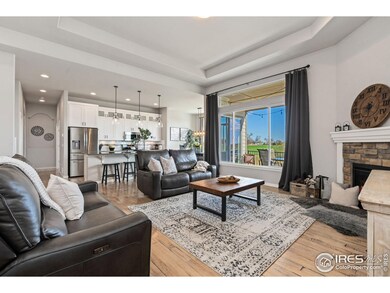
Estimated payment $5,817/month
Highlights
- Parking available for a boat
- Open Floorplan
- Cathedral Ceiling
- Horses Allowed On Property
- Deck
- Wood Flooring
About This Home
Where comfort meets countryside charm. Welcome to the best of both worlds! Tucked away on 2.5 acres in the peaceful WB Farms community, this well-built ranch-style home blends the charm of country living with the ease of modern upgrades. From the moment you arrive, you'll be captivated by wide-open views and the welcoming presence of this beautifully maintained home. Offering 5 bedrooms, 3 bathrooms, a main-level office, a spacious 3-car garage, and a finished walk-out basement, there's room here to stretch out and truly settle in. Step inside to discover an open-concept layout with tray ceilings that seamlessly connects the living room, kitchen, dining area, and home office near the entry. The kitchen is a true standout, featuring 42-inch cabinets with crown molding and soft-close pullouts, a full tile backsplash, granite countertops, a walk-in pantry, gas range/oven and stainless steel appliances . The primary suite is a serene retreat, with large windows overlooking the backyard and a luxurious ensuite that includes a soaking tub, tile shower, dual vanity, and a generous walk-in closet. Downstairs, an expansive family room and two additional bedrooms provide flexibility and privacy in the finished walk-out basement. Outside, a covered patio and deck offer peaceful spots to take in the views and enjoy the quiet surroundings. WB Farms offers that "away from it all" feel-while still keeping you just 20 minutes from town. Whether you're chasing quiet sunsets, dreaming of garden space, or simply craving a bit more breathing room, this home delivers.
Home Details
Home Type
- Single Family
Est. Annual Taxes
- $3,190
Year Built
- Built in 2017
Lot Details
- 2.5 Acre Lot
- Open Space
- Partially Fenced Property
- Vinyl Fence
- Sloped Lot
- Sprinkler System
HOA Fees
- $25 Monthly HOA Fees
Parking
- 3 Car Attached Garage
- Garage Door Opener
- Parking available for a boat
Home Design
- Wood Frame Construction
- Composition Roof
- Stone
Interior Spaces
- 3,688 Sq Ft Home
- 1-Story Property
- Open Floorplan
- Cathedral Ceiling
- Gas Log Fireplace
- Window Treatments
- Bay Window
- Great Room with Fireplace
- Family Room
- Living Room with Fireplace
- Home Office
- Storm Doors
Kitchen
- Eat-In Kitchen
- Gas Oven or Range
- Self-Cleaning Oven
- Microwave
- Dishwasher
Flooring
- Wood
- Carpet
Bedrooms and Bathrooms
- 5 Bedrooms
- Walk-In Closet
Laundry
- Laundry on main level
- Washer and Dryer Hookup
Basement
- Walk-Out Basement
- Basement Fills Entire Space Under The House
- Sump Pump
Outdoor Features
- Balcony
- Deck
- Patio
- Outdoor Storage
- Outbuilding
Schools
- Highland Elementary And Middle School
- Highland School
Utilities
- Forced Air Heating and Cooling System
- Baseboard Heating
- Propane
- Septic System
- High Speed Internet
- Satellite Dish
- Cable TV Available
Additional Features
- Energy-Efficient HVAC
- Near Farm
- Horses Allowed On Property
Community Details
- Built by CB Signature Homes, LLC
- W.B. Farms Estates Subdivision
Listing and Financial Details
- Assessor Parcel Number R3197504
Map
Home Values in the Area
Average Home Value in this Area
Tax History
| Year | Tax Paid | Tax Assessment Tax Assessment Total Assessment is a certain percentage of the fair market value that is determined by local assessors to be the total taxable value of land and additions on the property. | Land | Improvement |
|---|---|---|---|---|
| 2024 | $2,539 | $51,080 | $10,720 | $40,360 |
| 2023 | $2,539 | $51,580 | $10,820 | $40,760 |
| 2022 | $2,483 | $44,210 | $9,380 | $34,830 |
| 2021 | $2,622 | $45,480 | $9,650 | $35,830 |
| 2020 | $1,951 | $34,010 | $7,150 | $26,860 |
| 2019 | $2,071 | $34,010 | $7,150 | $26,860 |
| 2018 | $1,691 | $27,300 | $6,840 | $20,460 |
| 2017 | $1,417 | $22,830 | $22,830 | $0 |
| 2016 | $766 | $12,630 | $12,630 | $0 |
| 2015 | $729 | $11,970 | $11,970 | $0 |
| 2014 | $881 | $14,500 | $14,500 | $0 |
Property History
| Date | Event | Price | Change | Sq Ft Price |
|---|---|---|---|---|
| 04/15/2025 04/15/25 | For Sale | $990,000 | +100.4% | $268 / Sq Ft |
| 01/28/2019 01/28/19 | Off Market | $493,923 | -- | -- |
| 01/28/2019 01/28/19 | Off Market | $101,500 | -- | -- |
| 11/16/2017 11/16/17 | Sold | $493,923 | +386.6% | $256 / Sq Ft |
| 10/17/2017 10/17/17 | Pending | -- | -- | -- |
| 06/09/2017 06/09/17 | Sold | $101,500 | -79.2% | $59 / Sq Ft |
| 05/06/2017 05/06/17 | Pending | -- | -- | -- |
| 05/06/2017 05/06/17 | For Sale | $488,350 | +22.8% | $253 / Sq Ft |
| 07/23/2015 07/23/15 | For Sale | $397,680 | -- | $229 / Sq Ft |
Deed History
| Date | Type | Sale Price | Title Company |
|---|---|---|---|
| Special Warranty Deed | $493,923 | Land Title Guarantee Co | |
| Special Warranty Deed | $101,500 | Land Title Guarantee Co |
Mortgage History
| Date | Status | Loan Amount | Loan Type |
|---|---|---|---|
| Open | $100,000 | Credit Line Revolving | |
| Open | $470,000 | New Conventional | |
| Closed | $419,834 | New Conventional |
Similar Homes in Eaton, CO
Source: IRES MLS
MLS Number: 1031485
APN: R3197504
- 37495 County Road 27
- 39738 Hilltop Cir
- 39828 Hilltop Cir
- 39658 Ridge Park Dr
- 0 W 84
- 39884 Ridgecrest Ct
- 14775 County Road 84
- 1105 San Miguel Dr
- 39856 County Road 33
- 0 Cr 86 Unit 1022392
- 0 Cr 86 Unit 1022391
- 720 Oregon Trail Unit 1
- 385 Gila Trail
- 254 Gila Trail
- 441 Gila Trail
- 414 Gila Trail
- 645 Apex Trail
- 701 Applegate Trail Unit 2
- 164 Haymaker Ln
- 362 Bozeman Trail
