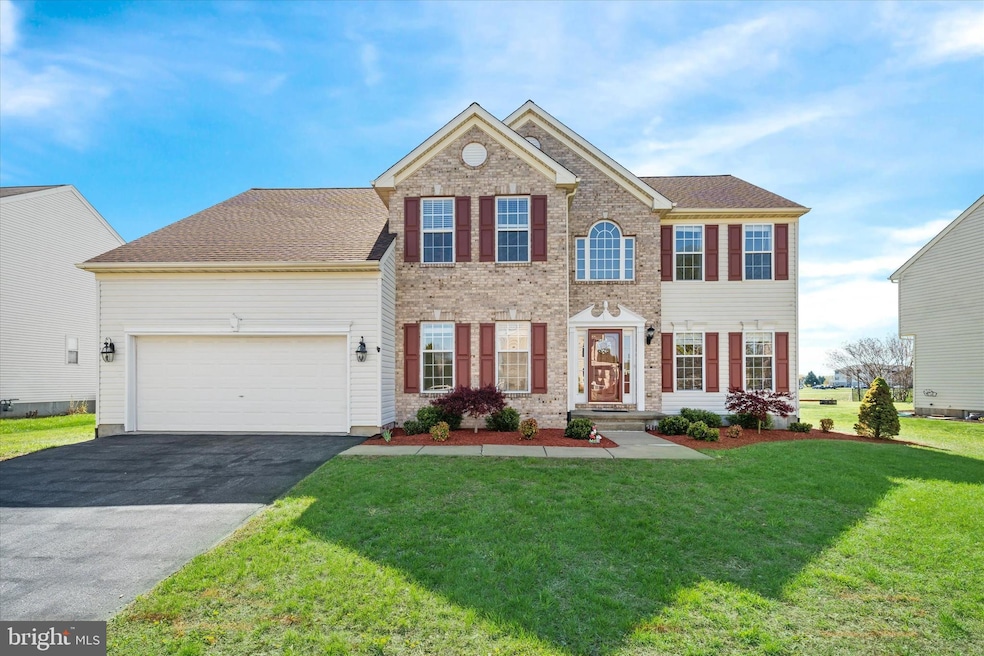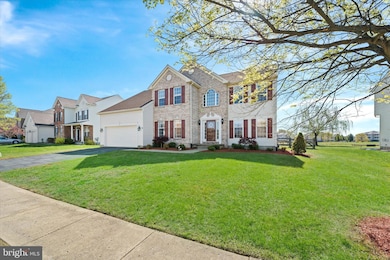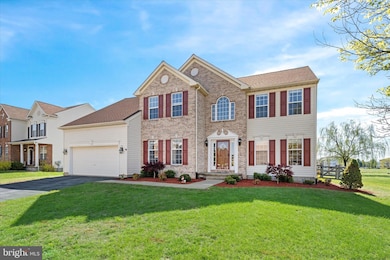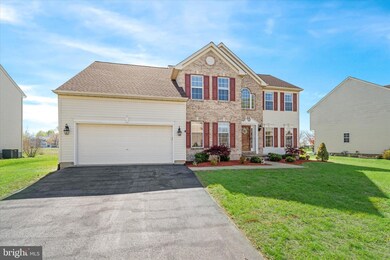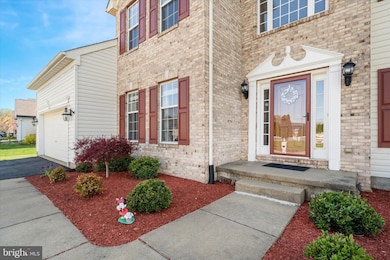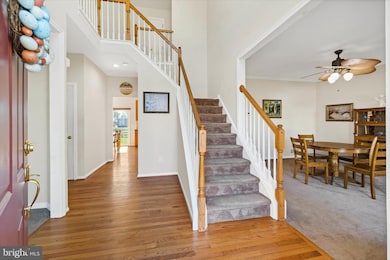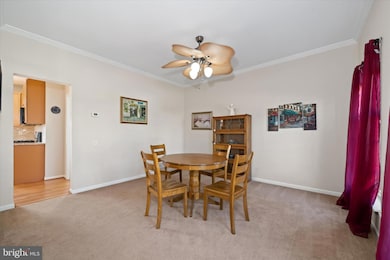
134 Betsy Rawls Dr Middletown, DE 19709
Estimated payment $3,812/month
Highlights
- Popular Property
- Eat-In Gourmet Kitchen
- Dual Staircase
- Silver Lake Elementary School Rated A-
- Golf Course View
- Colonial Architecture
About This Home
Welcome to 134 Betsy Rawls Drive, a stunning colonial residence situated in the prestigious Golf Course Community of The Legends, within the APPOQUINIMINK SCHOOL DISTRICT. This spacious residence blends timeless elegance with modern updates and is a must see! Step inside to a GRAND 2-STORY FOYER with hardwood floors and an elegant turned staircase that sets the tone for the rest of the home. The main level features a formal living room and dining room with classic crown molding, a home office for added convenience, and a spacious 2-STORY FAMILY ROOM filled with natural light from skylights and anchored by a gas fireplace with a marble surround. The updated kitchen features: GRANITE countertops, STAINLESS STEEL APPLIANCES, hardwood floors, recessed lighting, a center island, a pantry, a lazy Susan cabinet, and a brand-new tile backsplash – perfect for cooking, entertaining, or enjoying casual meals. Also on the main level, you will find the laundry room, powder room and access to the 2-CAR GARAGE. The home’s layout includes four spacious bedrooms and 3.5 bathrooms, with the primary suite offering a vaulted ceiling, a WALK-IN CLOSET, and a luxurious 5-piece ensuite bath. The remaining bedrooms are all of good size and another full bathroom (along with 2 linen closets) can be found down the hall. If you’re looking for more space, you will find it here in the FINISHED BASEMENT! The finished basement offers versatile living space including a den (POSSIBLE 5TH BEDROOM), a full bathroom, a craft room, and a recreational space. A large storage room is also located on this level. Recent upgrades include FRESH PAINT, a NEW ROOF (2023), NEW STAMPED CONCRETE PATIO (2023), new garage door mechanics, and newer HVAC and water heater (both just 3 years old). Enjoy outdoor living in the FULLY FENCED BACKYARD with gorgeous golf course views – adjacent to the 18th hole tee box. All appliances are included – making this home truly move-in ready. Don't miss your chance to own this exceptional property, schedule your tour today!
Home Details
Home Type
- Single Family
Est. Annual Taxes
- $4,147
Year Built
- Built in 2002
Lot Details
- 10,454 Sq Ft Lot
- Lot Dimensions are 94.20 x 124.70
- Property is Fully Fenced
- Property is in good condition
- Property is zoned 23R-2
HOA Fees
- $6 Monthly HOA Fees
Parking
- 2 Car Direct Access Garage
- 2 Driveway Spaces
- Front Facing Garage
- Garage Door Opener
Home Design
- Colonial Architecture
- Brick Exterior Construction
- Architectural Shingle Roof
- Aluminum Siding
- Vinyl Siding
- Concrete Perimeter Foundation
Interior Spaces
- Property has 2 Levels
- Dual Staircase
- Crown Molding
- Cathedral Ceiling
- Ceiling Fan
- Recessed Lighting
- Marble Fireplace
- Gas Fireplace
- Sliding Doors
- Family Room Off Kitchen
- Living Room
- Dining Room
- Den
- Recreation Room
- Hobby Room
- Storage Room
- Laundry on main level
- Golf Course Views
- Finished Basement
Kitchen
- Eat-In Gourmet Kitchen
- Gas Oven or Range
- Built-In Microwave
- Dishwasher
- Stainless Steel Appliances
- Kitchen Island
- Upgraded Countertops
Flooring
- Wood
- Carpet
- Ceramic Tile
Bedrooms and Bathrooms
- 4 Bedrooms
- En-Suite Primary Bedroom
- En-Suite Bathroom
- Walk-In Closet
Outdoor Features
- Patio
Schools
- Appoquinimink High School
Utilities
- Forced Air Heating and Cooling System
- Natural Gas Water Heater
- Municipal Trash
Community Details
- The Legends Subdivision
Listing and Financial Details
- Coming Soon on 5/2/25
- Tax Lot 161
- Assessor Parcel Number 23-029.00-161
Map
Home Values in the Area
Average Home Value in this Area
Tax History
| Year | Tax Paid | Tax Assessment Tax Assessment Total Assessment is a certain percentage of the fair market value that is determined by local assessors to be the total taxable value of land and additions on the property. | Land | Improvement |
|---|---|---|---|---|
| 2024 | $4,048 | $109,900 | $11,800 | $98,100 |
| 2023 | $330 | $109,900 | $11,800 | $98,100 |
| 2022 | $3,379 | $109,900 | $11,800 | $98,100 |
| 2021 | $3,266 | $109,900 | $11,800 | $98,100 |
| 2020 | $3,266 | $109,900 | $11,800 | $98,100 |
| 2019 | $3,356 | $109,900 | $11,800 | $98,100 |
| 2018 | $2,897 | $109,900 | $11,800 | $98,100 |
| 2017 | $0 | $109,900 | $11,800 | $98,100 |
| 2016 | $2,835 | $109,900 | $11,800 | $98,100 |
| 2015 | $2,752 | $109,900 | $11,800 | $98,100 |
| 2014 | $2,746 | $109,900 | $11,800 | $98,100 |
Property History
| Date | Event | Price | Change | Sq Ft Price |
|---|---|---|---|---|
| 08/05/2021 08/05/21 | Sold | $520,000 | -2.8% | $182 / Sq Ft |
| 07/15/2021 07/15/21 | Pending | -- | -- | -- |
| 06/22/2021 06/22/21 | For Sale | $535,000 | -- | $188 / Sq Ft |
Deed History
| Date | Type | Sale Price | Title Company |
|---|---|---|---|
| Deed | -- | None Available | |
| Sheriffs Deed | $342,666 | None Available | |
| Deed | $276,706 | -- | |
| Deed | $1,130,500 | -- |
Mortgage History
| Date | Status | Loan Amount | Loan Type |
|---|---|---|---|
| Open | $32,700 | Credit Line Revolving | |
| Open | $468,000 | New Conventional | |
| Previous Owner | $315,000 | Future Advance Clause Open End Mortgage | |
| Previous Owner | $314,406 | FHA | |
| Previous Owner | $58,000 | Credit Line Revolving | |
| Previous Owner | $304,000 | Unknown | |
| Previous Owner | $221,350 | No Value Available | |
| Closed | $27,650 | No Value Available |
Similar Homes in Middletown, DE
Source: Bright MLS
MLS Number: DENC2080102
APN: 23-029.00-161
- 145 Betsy Rawls Dr
- 116 Betsy Rawls Dr
- 705 Idlewyld Dr
- 248 Wickerberry Dr
- 3 Barnsdale Dr
- 253 Wickerberry Dr
- 50 W Sarazen Dr
- 152 Tuscany Dr
- 5165 Summit Bridge Rd
- 778 Idlewyld Dr
- 119 Tuscany Dr
- 149 Redden Ln
- 622 Spring Hollow Dr
- 629 Spring Hollow Dr
- 631 Spring Hollow Dr
- 209 Aspen Cir
- 739 Rothwell Dr
- 634 Poets Way
- 6 Franklin Dr
- 78 Springmill Dr
