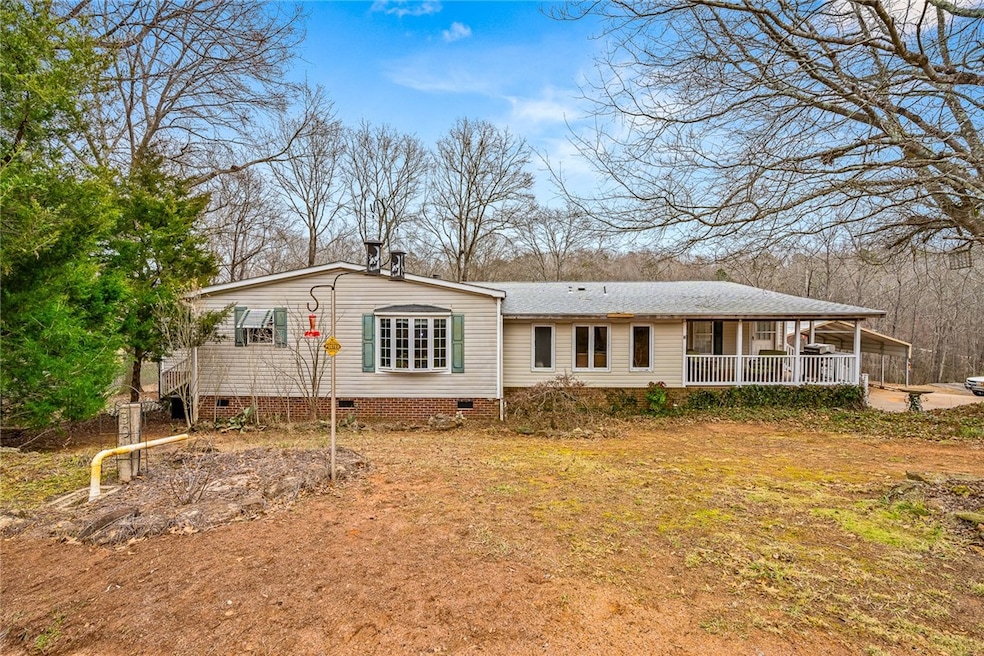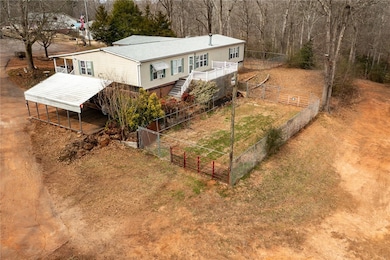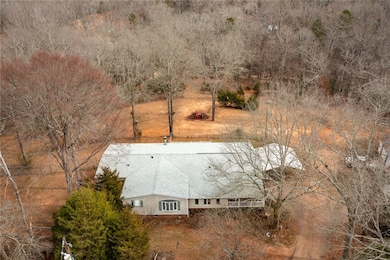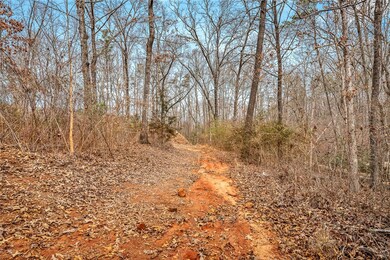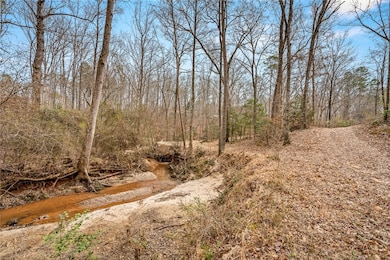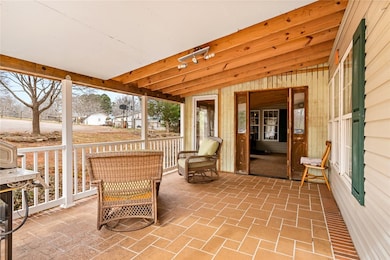
134 Cades Dr Piedmont, SC 29673
Powdersville NeighborhoodEstimated payment $1,728/month
Highlights
- Horses Allowed On Property
- Spa
- Wood Flooring
- Spearman Elementary School Rated A
- 4 Acre Lot
- Hydromassage or Jetted Bathtub
About This Home
Welcome to 134 Cades Drive. This home is one of the biggest floor plans you could imagine for a mobile home. Over 2800 sqft of space. The home is tucked away in the cul-de-sac of Cades Drive with 4 acres of beautiful land. The creek that runs along the back of the property is a setting that everyone dreams of owning. There is a deck along the back of the home and a screened in front porch for all the room to sit and enjoy your morning coffee or evening beverage. This home offers so many opportunities for a homestead oasis.
Property Details
Home Type
- Mobile/Manufactured
Est. Annual Taxes
- $294
Year Built
- Built in 2001
Lot Details
- 4 Acre Lot
- Cul-De-Sac
- Fenced Yard
- Sloped Lot
- Landscaped with Trees
Parking
- 2 Car Detached Garage
- Driveway
Home Design
- Aluminum Siding
Interior Spaces
- 2,861 Sq Ft Home
- 1-Story Property
- High Ceiling
- Ceiling Fan
- Gas Fireplace
- Vinyl Clad Windows
- Dining Room
- Workshop
- Crawl Space
- Laundry Room
Kitchen
- Breakfast Room
- Dishwasher
- Laminate Countertops
Flooring
- Wood
- Carpet
- Laminate
Bedrooms and Bathrooms
- 4 Bedrooms
- Walk-In Closet
- Bathroom on Main Level
- Dual Sinks
- Hydromassage or Jetted Bathtub
- Garden Bath
- Separate Shower
Outdoor Features
- Spa
- Front Porch
Schools
- Spearman Elementary School
- Wren Middle School
- Wren High School
Utilities
- Cooling Available
- Heating Available
- Septic Tank
- Phone Available
- Cable TV Available
Additional Features
- Low Threshold Shower
- Outside City Limits
- Horses Allowed On Property
- Double Wide
Community Details
- No Home Owners Association
Listing and Financial Details
- Assessor Parcel Number 217-01-01-009
Map
Home Values in the Area
Average Home Value in this Area
Tax History
| Year | Tax Paid | Tax Assessment Tax Assessment Total Assessment is a certain percentage of the fair market value that is determined by local assessors to be the total taxable value of land and additions on the property. | Land | Improvement |
|---|---|---|---|---|
| 2024 | $187 | $1,450 | $1,040 | $410 |
| 2023 | $187 | $1,450 | $1,040 | $410 |
| 2022 | $184 | $1,450 | $1,040 | $410 |
| 2021 | $163 | $1,240 | $900 | $340 |
| 2020 | $167 | $1,240 | $900 | $340 |
| 2019 | $167 | $1,240 | $900 | $340 |
| 2018 | $156 | $1,240 | $900 | $340 |
| 2017 | -- | $1,860 | $1,350 | $510 |
| 2016 | $144 | $1,120 | $780 | $340 |
| 2015 | $154 | $1,120 | $780 | $340 |
| 2014 | $153 | $1,120 | $780 | $340 |
Property History
| Date | Event | Price | Change | Sq Ft Price |
|---|---|---|---|---|
| 04/10/2025 04/10/25 | Price Changed | $305,000 | -90.0% | $107 / Sq Ft |
| 04/09/2025 04/09/25 | Pending | -- | -- | -- |
| 03/03/2025 03/03/25 | For Sale | $3,050,000 | -- | $1,066 / Sq Ft |
Deed History
| Date | Type | Sale Price | Title Company |
|---|---|---|---|
| Deed Of Distribution | -- | None Available | |
| Deed | $37,000 | -- |
Similar Homes in Piedmont, SC
Source: Western Upstate Multiple Listing Service
MLS Number: 20286089
APN: 217-01-01-009
- 127 Willoughby Way
- 117 Willoughby Way
- 147 Willoughby Way
- 145 Willoughby Way
- 137 Willoughby Way
- 135 Willoughby Way
- 123 Willoughby Way
- 130 Willoughby Way
- 138 Willoughby Way
- 142 Willoughby Way
- 129 Willoughby Way
- 143 Willoughby Way
- 139 Willoughby Way
- 131 Willoughby Way
- 144 Willoughby Way
- 125 Willoughby Way
- 121 Willoughby Way
- 119 Willoughby Way
- 128 Willoughby Way
- 132 Willoughby Way
