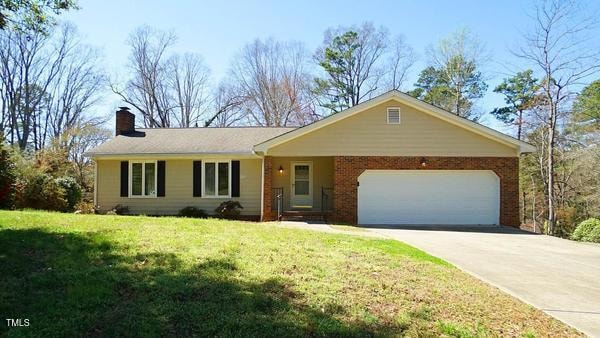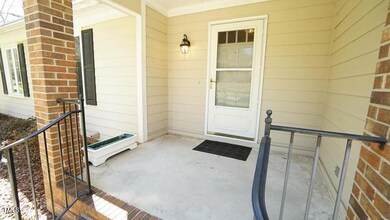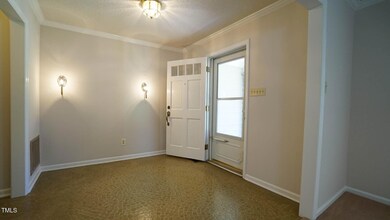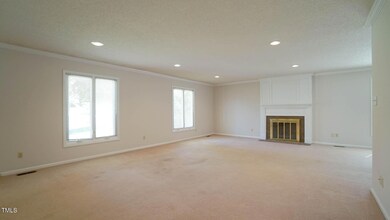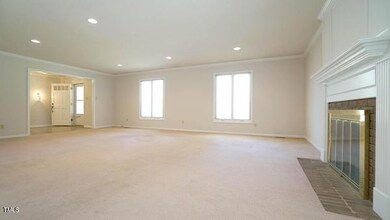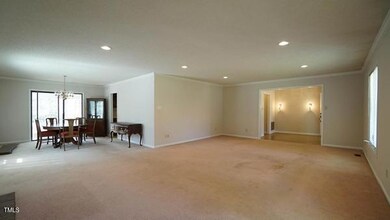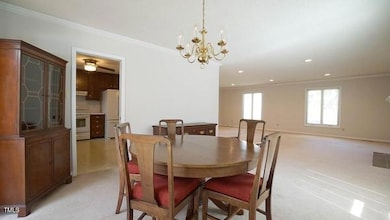
134 Castlewood Dr Cary, NC 27511
South Cary NeighborhoodEstimated payment $3,738/month
Highlights
- Recreation Room
- Wooded Lot
- L-Shaped Dining Room
- Briarcliff Elementary School Rated A
- Traditional Architecture
- Screened Porch
About This Home
STOP LOOKING YOU'RE HOME! Charming Light and Bright Ranch. Basement with large bedroom, full Bath and family Room, cedar closet and utility room. Awesome Screened-In Porch with Sky Lights. Prime established Cary Location on .34 acre. 2 car garage. Fenced in Backyard. Less than 1/2 mile to Trader Joe's, dining and shopping. Close to Waverly Place, Hospital/Medical, Downtown Cary, Parks, Trails, Golf. Roof 2015. Greenway runs in between houses in back. See attached map. Basement heated and cooled with additional electric baseboard heating. Yard drainage installed.
Home Details
Home Type
- Single Family
Est. Annual Taxes
- $4,278
Year Built
- Built in 1978
Lot Details
- 0.34 Acre Lot
- Wooded Lot
- Back Yard Fenced and Front Yard
HOA Fees
- $4 Monthly HOA Fees
Parking
- 2 Car Attached Garage
- Private Driveway
Home Design
- Traditional Architecture
- Brick Exterior Construction
- Combination Foundation
- Shingle Roof
- Lead Paint Disclosure
Interior Spaces
- 1-Story Property
- Ceiling Fan
- Gas Log Fireplace
- Entrance Foyer
- Family Room with Fireplace
- L-Shaped Dining Room
- Recreation Room
- Screened Porch
- Laundry Room
Flooring
- Carpet
- Vinyl
Bedrooms and Bathrooms
- 4 Bedrooms
- Cedar Closet
- 3 Full Bathrooms
Basement
- Partial Basement
- Sump Pump
- Laundry in Basement
- Crawl Space
Outdoor Features
- Outdoor Storage
Schools
- Briarcliff Elementary School
- East Cary Middle School
- Cary High School
Utilities
- Forced Air Heating and Cooling System
- Gas Water Heater
- Cable TV Available
Community Details
- Chdowns HOA Voluntary Association, Phone Number (919) 971-2765
- Churchill Downs Subdivision
Listing and Financial Details
- Assessor Parcel Number LO73
Map
Home Values in the Area
Average Home Value in this Area
Tax History
| Year | Tax Paid | Tax Assessment Tax Assessment Total Assessment is a certain percentage of the fair market value that is determined by local assessors to be the total taxable value of land and additions on the property. | Land | Improvement |
|---|---|---|---|---|
| 2024 | $4,278 | $507,841 | $210,000 | $297,841 |
| 2023 | $3,462 | $343,548 | $120,000 | $223,548 |
| 2022 | $3,334 | $343,548 | $120,000 | $223,548 |
| 2021 | $3,267 | $343,548 | $120,000 | $223,548 |
| 2020 | $3,284 | $343,548 | $120,000 | $223,548 |
| 2019 | $3,210 | $297,928 | $120,000 | $177,928 |
| 2018 | $3,012 | $297,928 | $120,000 | $177,928 |
| 2017 | $2,895 | $297,928 | $120,000 | $177,928 |
| 2016 | $2,852 | $297,928 | $120,000 | $177,928 |
| 2015 | -- | $260,060 | $90,000 | $170,060 |
| 2014 | -- | $260,060 | $90,000 | $170,060 |
Property History
| Date | Event | Price | Change | Sq Ft Price |
|---|---|---|---|---|
| 03/23/2025 03/23/25 | Pending | -- | -- | -- |
| 03/20/2025 03/20/25 | For Sale | $605,000 | -- | $215 / Sq Ft |
Deed History
| Date | Type | Sale Price | Title Company |
|---|---|---|---|
| Deed | $151,500 | -- |
Similar Homes in the area
Source: Doorify MLS
MLS Number: 10083507
APN: 0762.06-39-4491-000
- 205 Clancy Cir
- 1013 Thistle Briar Place
- 2004 Clyde Bank Ct Unit 27A
- 1029 Thistle Briar Place Unit C-35
- 2002 Clyde Bank Ct Unit 27B
- 104 Perth Ct
- 408 Evert Dr
- 104 Chris Ct
- 103 Bruce Dr
- 118 Flora McDonald Ln
- 811 New Kent Place Unit 1A
- 501 Queensferry Rd
- 108 Ridgepath Way
- 114 New Kent Place
- 514 New Kent Place
- 509 Queensferry Rd
- 505 Annandale Dr
- 128 Bruce Dr
- 201 Lakewater Dr
- 313 Dunhagan Place
