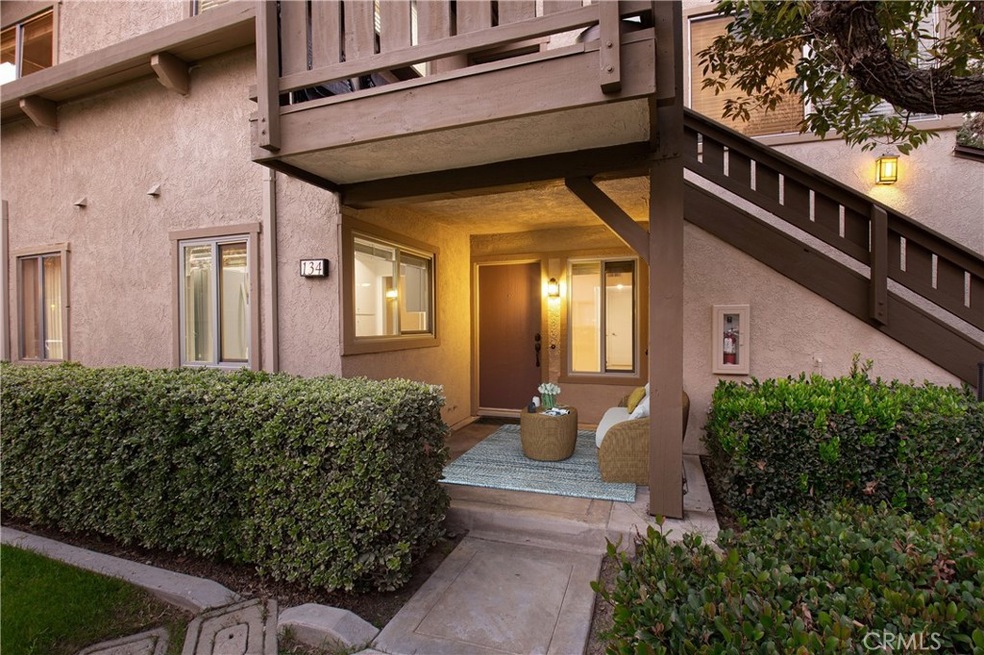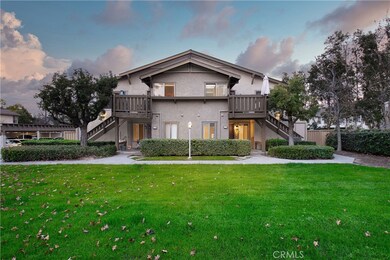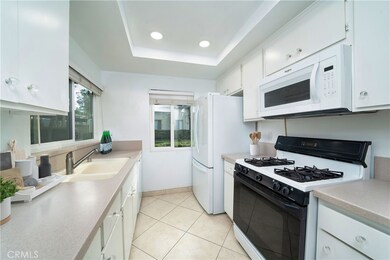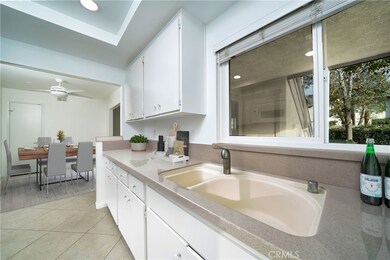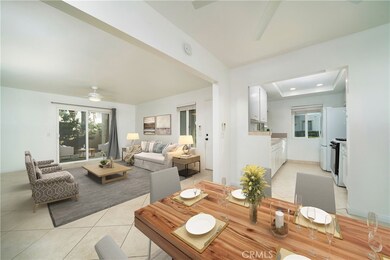
134 Clearbrook Unit 14 Irvine, CA 92614
Woodbridge NeighborhoodHighlights
- Heated In Ground Pool
- Fishing
- Open Floorplan
- Meadow Park School Rated A
- View of Trees or Woods
- 2-minute walk to Clearbrook Park
About This Home
As of February 2022Your lake-close home in the greenbelt setting of Park Vista in Woodbridge is ready for you to move right in. This ground-level condo in the master-planned city of Irvine will not last! Your open-concept kitchen features recessed lighting, over-the-sink window, Corian counters, a gas stove, newer appliances including Bosch dishwasher, and ample counter space. This turnkey home is drenched in natural light from the sliding doors leading to an amazing backyard patio overlooking an expansive grassy area surrounded by nature. Your private outdoor space has low-maintenance native landscaping and can be accessed from the living room and large master bedroom. Amenities: Brand new high efficiency ultra quiet Rheem heat pump for both heating & cooling, Remote-controlled lighted ceiling fans throughout, in-home full-size laundry hookups and ultra noise reducing energy-efficient double-pane windows/sliding doors. You’ll love the abundance of guest parking spaces that do not require permits. Walk to pool, spa & playground. The Woodbridge Homeowners’ Association provides tennis courts, clubhouse, and playgrounds. The North & South Lake Lagoon areas both have beach clubs, lagoon style swimming pools, boats, kayaks and sand volleyball courts for residents to use. This property is close to shopping, restaurants, entertainment, wetlands and parks. Highly rated schools: Meadow Park Elementary, South Lake Middle and Woodbridge High Schools. The University of California, Irvine and Irvine Valley College are a short drive away. You’ll enjoy the award-winning Irvine Unified School District and being just minutes from the 5/405. Just a 17-minute drive to the beach. NO MELLO ROOS!
Property Details
Home Type
- Condominium
Est. Annual Taxes
- $8,386
Year Built
- Built in 1980
Lot Details
- End Unit
- Two or More Common Walls
- Wooded Lot
- Private Yard
- Back Yard
HOA Fees
Property Views
- Woods
- Park or Greenbelt
Home Design
- Common Roof
- Copper Plumbing
- Stucco
Interior Spaces
- 970 Sq Ft Home
- Open Floorplan
- Ceiling Fan
- Recessed Lighting
- Double Pane Windows
- Blinds
- Sliding Doors
- Panel Doors
- Family Room Off Kitchen
- Living Room
- Storage
- Tile Flooring
Kitchen
- Open to Family Room
- Eat-In Kitchen
- Gas Range
- Microwave
- Dishwasher
- ENERGY STAR Qualified Appliances
- Corian Countertops
- Disposal
Bedrooms and Bathrooms
- 2 Main Level Bedrooms
- Primary Bedroom on Main
- 2 Full Bathrooms
- Low Flow Toliet
- Bathtub with Shower
- Walk-in Shower
- Exhaust Fan In Bathroom
Laundry
- Laundry Room
- Washer and Gas Dryer Hookup
Home Security
Parking
- 1 Parking Space
- 1 Detached Carport Space
- Parking Available
- Guest Parking
Pool
- Heated In Ground Pool
- Heated Spa
- In Ground Spa
Outdoor Features
- Enclosed patio or porch
- Exterior Lighting
- Rain Gutters
Schools
- Meadow Park Elementary School
- Southlake Middle School
- Woodbridge High School
Utilities
- Central Air
- Heat Pump System
- Natural Gas Connected
- Water Heater
- Phone Available
- Cable TV Available
Additional Features
- No Interior Steps
- ENERGY STAR Qualified Equipment
- Suburban Location
Listing and Financial Details
- Tax Lot 1
- Tax Tract Number 10337
- Assessor Parcel Number 93849014
Community Details
Overview
- 384 Units
- Park Vista Association, Phone Number (949) 786-1800
- Woodbridge Village Assoc. Association, Phone Number (949) 334-6025
- Western Property Management HOA
- Park Vista Subdivision, Smokestone Floorplan
- Community Lake
Amenities
- Clubhouse
Recreation
- Tennis Courts
- Sport Court
- Community Playground
- Community Pool
- Community Spa
- Fishing
- Park
- Dog Park
- Water Sports
- Hiking Trails
- Bike Trail
Security
- Carbon Monoxide Detectors
- Fire and Smoke Detector
Map
Home Values in the Area
Average Home Value in this Area
Property History
| Date | Event | Price | Change | Sq Ft Price |
|---|---|---|---|---|
| 03/10/2022 03/10/22 | Rented | $3,000 | -3.2% | -- |
| 02/20/2022 02/20/22 | For Rent | $3,100 | 0.0% | -- |
| 02/16/2022 02/16/22 | Sold | $750,000 | 0.0% | $773 / Sq Ft |
| 02/01/2022 02/01/22 | Pending | -- | -- | -- |
| 02/01/2022 02/01/22 | Off Market | $750,000 | -- | -- |
| 01/22/2022 01/22/22 | For Sale | $649,900 | -- | $670 / Sq Ft |
Tax History
| Year | Tax Paid | Tax Assessment Tax Assessment Total Assessment is a certain percentage of the fair market value that is determined by local assessors to be the total taxable value of land and additions on the property. | Land | Improvement |
|---|---|---|---|---|
| 2024 | $8,386 | $780,300 | $708,122 | $72,178 |
| 2023 | $8,171 | $765,000 | $694,237 | $70,763 |
| 2022 | $2,804 | $256,570 | $173,927 | $82,643 |
| 2021 | $2,741 | $251,540 | $170,517 | $81,023 |
| 2020 | $2,725 | $248,961 | $168,768 | $80,193 |
| 2019 | $2,665 | $244,080 | $165,459 | $78,621 |
| 2018 | $2,615 | $239,295 | $162,215 | $77,080 |
| 2017 | $2,561 | $234,603 | $159,034 | $75,569 |
| 2016 | $2,450 | $230,003 | $155,915 | $74,088 |
| 2015 | $2,413 | $226,549 | $153,573 | $72,976 |
| 2014 | $2,367 | $222,112 | $150,565 | $71,547 |
Mortgage History
| Date | Status | Loan Amount | Loan Type |
|---|---|---|---|
| Previous Owner | $225,000 | New Conventional | |
| Previous Owner | $150,000 | Unknown |
Deed History
| Date | Type | Sale Price | Title Company |
|---|---|---|---|
| Grant Deed | $750,000 | Ticor Title | |
| Interfamily Deed Transfer | -- | Chicago Title Company | |
| Interfamily Deed Transfer | -- | Chicago Title Inland Empire | |
| Interfamily Deed Transfer | -- | None Available | |
| Interfamily Deed Transfer | -- | First Southwestern Title Co | |
| Interfamily Deed Transfer | -- | First Southwestern Title Co |
Similar Homes in Irvine, CA
Source: California Regional Multiple Listing Service (CRMLS)
MLS Number: OC22010471
APN: 938-490-14
- 10 Banyan Tree
- 16 Waterway
- 15 Willow Tree Ln
- 14 Willow Tree Ln
- 5111 Alder
- 5102 Alder
- 17562 Cottonwood
- 10 Cedarlake Unit 4
- 15 Fairdawn
- 38 Acacia Tree Ln
- 12 Rockrose Way
- 81 Smokestone Unit 12
- 83 Greenmoor Unit 33
- 2 Cherry S
- 656 Springbrook N Unit 21
- 17692 Cassia Tree Ln
- 10 Windsong
- 21 Bayside
- 11 Bayside
- 8 Dogwood S
