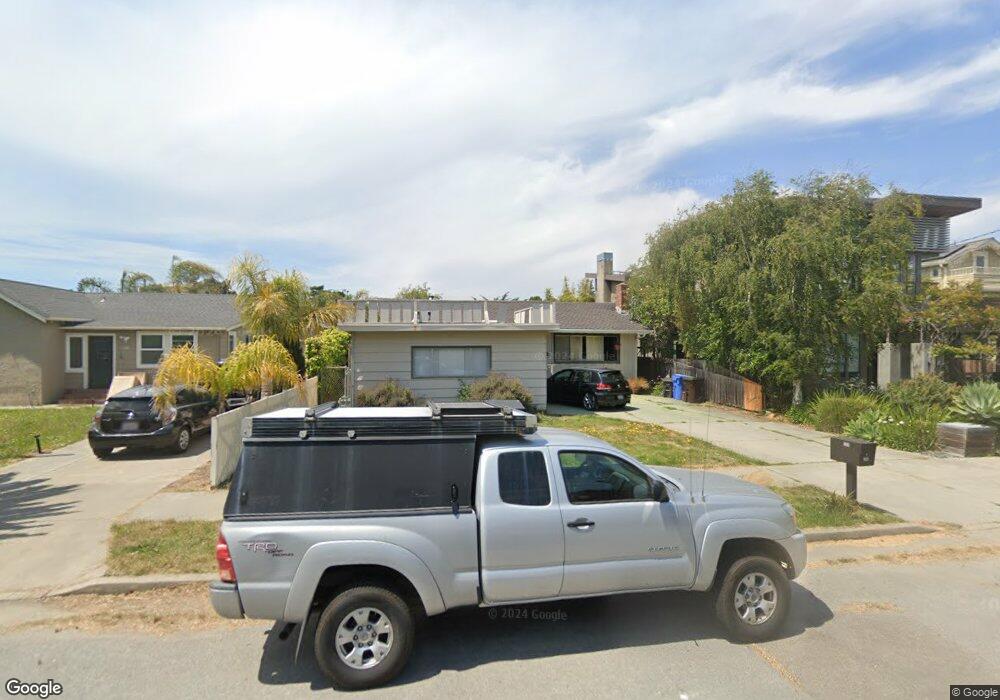
134 De la Costa Ave Santa Cruz, CA 95060
Lighthouse-The Circles Neighborhood
2
Beds
1
Bath
987
Sq Ft
6,273
Sq Ft Lot
Highlights
- Wood Flooring
- Beamed Ceilings
- Forced Air Heating System
- Mission Hill Middle School Rated A-
- Bathtub with Shower
- Combination Dining and Living Room
About This Home
As of September 2024Long-term tenant purchased the property, and sale is being reported for comp purposes only. Home had a sizable amount of deferred maintenance both inside and out
Home Details
Home Type
- Single Family
Est. Annual Taxes
- $3,002
Year Built
- Built in 1964
Lot Details
- 6,273 Sq Ft Lot
- South Facing Home
- Partially Fenced Property
- Back Yard
- Zoning described as R15
Parking
- 2 Car Garage
- Garage Door Opener
- Off-Street Parking
Home Design
- Fixer Upper
- Wood Frame Construction
- Rolled or Hot Mop Roof
- Composition Roof
- Concrete Perimeter Foundation
Interior Spaces
- 987 Sq Ft Home
- 1-Story Property
- Beamed Ceilings
- Living Room with Fireplace
- Combination Dining and Living Room
- Washer and Dryer
Kitchen
- Electric Oven
- Laminate Countertops
- Disposal
Flooring
- Wood
- Tile
Bedrooms and Bathrooms
- 2 Bedrooms
- 1 Full Bathroom
- Low Flow Toliet
- Bathtub with Shower
- Bathtub Includes Tile Surround
- Low Flow Shower
Utilities
- Forced Air Heating System
Listing and Financial Details
- Assessor Parcel Number 003-292-20-000
Map
Create a Home Valuation Report for This Property
The Home Valuation Report is an in-depth analysis detailing your home's value as well as a comparison with similar homes in the area
Home Values in the Area
Average Home Value in this Area
Property History
| Date | Event | Price | Change | Sq Ft Price |
|---|---|---|---|---|
| 09/03/2024 09/03/24 | Sold | $1,400,000 | -- | $1,418 / Sq Ft |
| 09/03/2024 09/03/24 | Pending | -- | -- | -- |
Source: MLSListings
Tax History
| Year | Tax Paid | Tax Assessment Tax Assessment Total Assessment is a certain percentage of the fair market value that is determined by local assessors to be the total taxable value of land and additions on the property. | Land | Improvement |
|---|---|---|---|---|
| 2023 | $3,002 | $234,290 | $126,906 | $107,384 |
| 2022 | $2,972 | $229,697 | $124,418 | $105,279 |
| 2021 | $2,916 | $225,192 | $121,978 | $103,214 |
| 2020 | $2,896 | $222,883 | $120,727 | $102,156 |
| 2019 | $2,826 | $218,513 | $118,360 | $100,153 |
| 2018 | $2,797 | $214,228 | $116,039 | $98,189 |
| 2017 | $2,765 | $210,029 | $113,764 | $96,265 |
| 2016 | $2,628 | $205,910 | $111,533 | $94,377 |
| 2015 | $2,486 | $202,817 | $109,858 | $92,959 |
| 2014 | $2,448 | $198,844 | $107,706 | $91,138 |
Source: Public Records
Mortgage History
| Date | Status | Loan Amount | Loan Type |
|---|---|---|---|
| Open | $921,000 | New Conventional | |
| Previous Owner | $100,000 | Credit Line Revolving |
Source: Public Records
Deed History
| Date | Type | Sale Price | Title Company |
|---|---|---|---|
| Grant Deed | $1,421,000 | Old Republic Title Company | |
| Interfamily Deed Transfer | -- | None Available |
Source: Public Records
Similar Homes in Santa Cruz, CA
Source: MLSListings
MLS Number: ML81978879
APN: 003-292-20-000
Nearby Homes
- 345 Oxford Way
- 1004 W Cliff Dr
- 139 Naglee Ave
- 910 Pelton Ave
- 940 W Cliff Dr
- 890 W Cliff Dr Unit 8
- 112 Errett Cir
- 101 Graham Ave
- 41 Grandview St Unit 705
- 41 Grandview St Unit 1001
- 2395 Delaware Ave Unit 72
- 2395 Delaware Ave Unit 135
- 2395 Delaware Ave Unit 167
- 2395 Delaware Ave Unit 136
- 2395 Delaware Ave Unit 77
- 2395 Delaware Ave Unit 28
- 2395 Delaware Ave Unit 22
- 2395 Delaware Ave Unit 31
- 2395 Delaware Ave Unit 42
- 120 Alamo Ave
