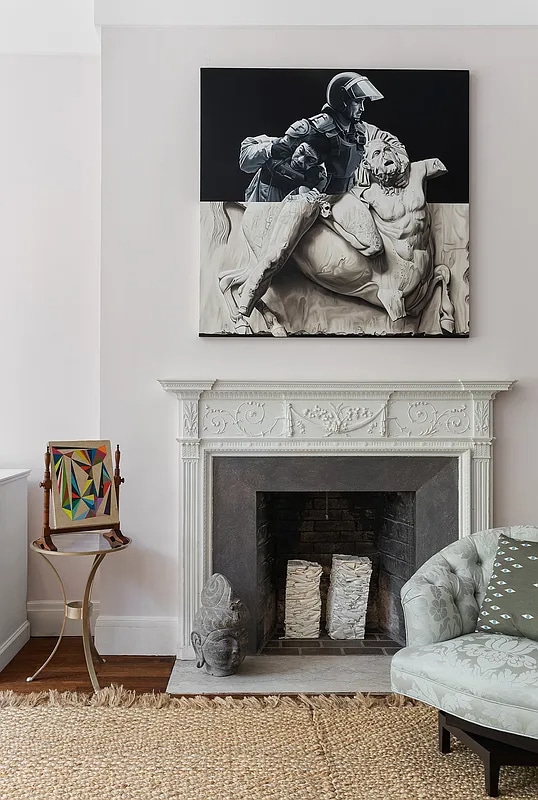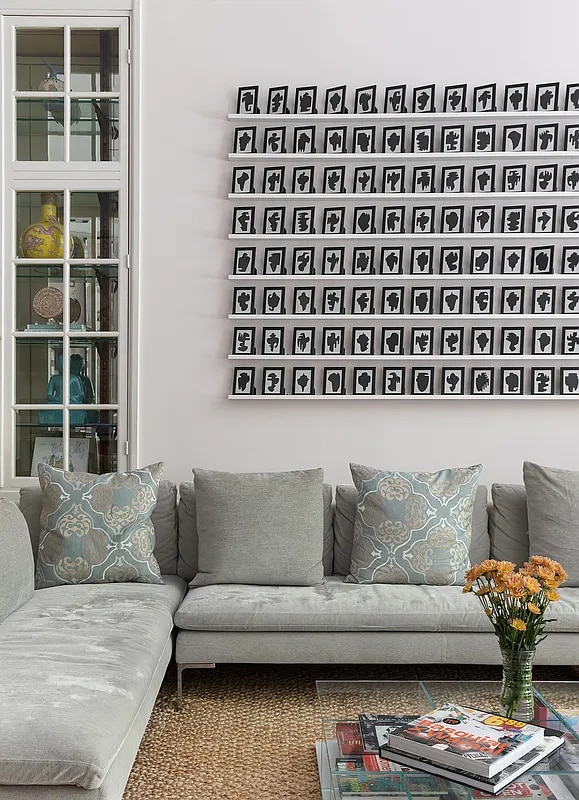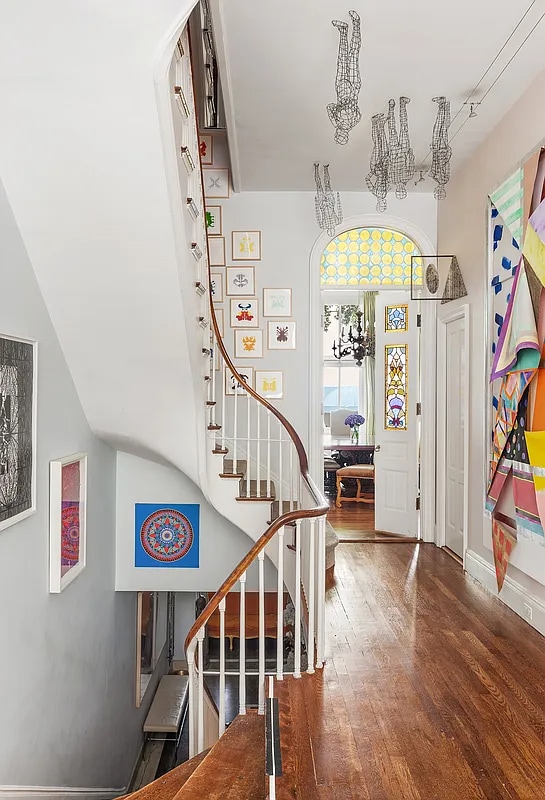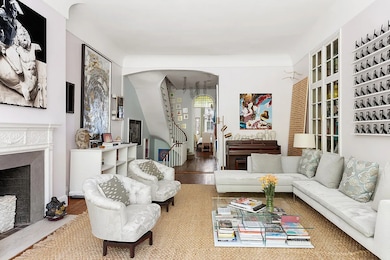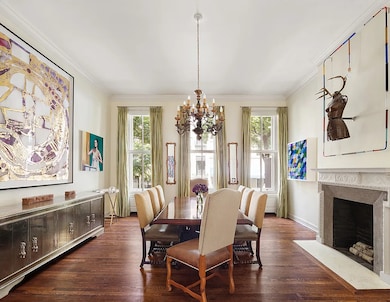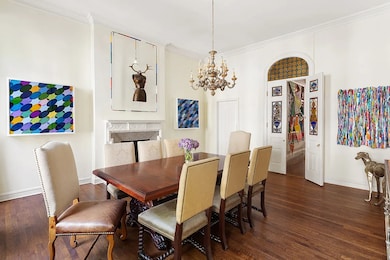
134 E 62nd St New York, NY 10065
Upper East Side NeighborhoodEstimated payment $84,829/month
Highlights
- Bonus Room with Fireplace
- 1-minute walk to Lexington Avenue-63 Street
- Central Air
- East Side Elementary School, P.S. 267 Rated A
- Terrace
- 1-Story Property
About This Home
A sanctuary in the heart of the city. Moments from Central Park. Your Upper East Side brownstone fairy tale awaits.
Welcome to 134 East 62nd Street, a dreamy 6-bedroom, 6.5-bathroom townhome where the city melts away and mid-19th-century enchantment turns everyday moments into memories of a lifetime.
A gated entry and regal Italianate facade conceal spacious, sun-splashed interiors with three exposures (north, east, and south) and preserved original details like archways, hand-carved fireplace mantels, soaring ceilings, stained glass accents, and a dramatic winding staircase crowned with a skylight. In the garden, alfresco meals and intimate gatherings are set against a backdrop of lush greenery, flowering trees, and a choir of chirping birds.
On the GARDEN LEVEL, a radiant heated outdoor landing gives way to a formal entry vestibule and remote-control service entrance for secure package delivery. A grand gallery features antique terrazzo floors, a material known for its timeless elegance and durability. Past the gallery is a staff suite, a guest restroom and a huge kitchen equipped with an eat-in island and stainless-steel Miele, Sub-zero, and Wolf appliances. A casual breakfast nook spills out to the lush garden oasis, where you are met with ivy, Japanese-maple, dogwood, and a built-out pergola enveloped in rose bushes, making for a seamless indoor-outdoor experience, reminiscent of countryside cottage living.
The PARLOR LEVEL is an inviting space perfect for formal entertaining, dinner parties, holiday feasts, and more. It begins with an expansive living room with a fireplace, several seating areas, and a wall of windows overlooking the garden. The dining room can easily accommodate a table for twelve and has a fireplace and a large butler's pantry with a sink, beverage coolers, a direct staircase to the kitchen, and an eastern exposure to let in vibrant morning sunshine.
The THIRD LEVEL includes a luxurious primary suite and a stately bedroom currently used as a library/den, each with a fireplace. The bedroom has a trio of floor-to-ceiling, double-stacked closets, a windowed ensuite bathroom, and access to a windowed and well-equipped dressing room and a second windowed full bathroom.
The FOURTH and FIFTH LEVELS contain three bedrooms, a large terrace, and a luminous garden-facing home office with substantial closet- and shelf-space and an ensuite windowed bathroom, that can easily be a large bedroom while also maintaining a spacious home office. The fourth-floor bedroom has a dressing room and windowed ensuite bathroom, while the fifth-floor bedrooms share a windowed bathroom and have walk-through double-stacked closets and sleek wooden shelves and drawers.
Additional house features include an integrated in-wall vacuum system throughout home, multiple washers and dryers, and an open cellar-perfect for storage-next to a contained, large, and well-equipped mechanical room.
Originally built in 1869 by architect John Sexton, this special Upper East Side property sits on a preeminent tree-lined street, where mansions have been home to Andy Warhol, the Rockefellers, Whitneys, Astors, and Roosevelts. Life here envelopes you with the ultimate New York City experience, all four seasons of the year: Central Park for your Spring afternoon picnics; summer visits to the Metropolitan Museum of Art, Guggenheim Museum, or the Frick Collection; Fall afternoons inviting crisp air, a coffee from Sant Ambroeus, and a stroll along your historic UES mansion neighbors; and winters in a Central Park dreamscape and holiday shopping along 5th Avenue's famous shopping district.
134 East 62nd Street is moments from high-end dining and shopping and is close to Central Park Zoo, Pulitzer Fountain, and Bloomingdale's. Accessible subway lines include the 4, 5, 6, F, N, Q, R, and W.
Home Details
Home Type
- Single Family
Est. Annual Taxes
- $97,008
Year Built
- Built in 1899
Lot Details
- 1,900 Sq Ft Lot
- Lot Dimensions are 100.00x19.00
Interior Spaces
- 6,142 Sq Ft Home
- 1-Story Property
- Library with Fireplace
- Bonus Room with Fireplace
- 4 Fireplaces
Bedrooms and Bathrooms
- 6 Bedrooms
Laundry
- Laundry in unit
- Washer Dryer Allowed
- Washer Hookup
Additional Features
- Terrace
- Central Air
Community Details
- Lenox Hill Subdivision
Listing and Financial Details
- Legal Lot and Block 0016 / 01824
Map
Home Values in the Area
Average Home Value in this Area
Tax History
| Year | Tax Paid | Tax Assessment Tax Assessment Total Assessment is a certain percentage of the fair market value that is determined by local assessors to be the total taxable value of land and additions on the property. | Land | Improvement |
|---|---|---|---|---|
| 2024 | $97,035 | $483,124 | $248,940 | $278,939 |
| 2023 | $92,564 | $455,778 | $198,595 | $257,183 |
| 2022 | $85,837 | $554,280 | $248,940 | $305,340 |
| 2021 | $90,489 | $595,620 | $248,940 | $346,680 |
| 2020 | $90,332 | $678,360 | $248,940 | $429,420 |
| 2019 | $84,221 | $727,740 | $248,940 | $478,800 |
| 2018 | $77,425 | $379,815 | $116,393 | $263,422 |
| 2017 | $73,043 | $358,317 | $118,885 | $239,432 |
| 2016 | $71,631 | $358,317 | $125,329 | $232,988 |
| 2015 | $27,180 | $355,633 | $129,715 | $225,918 |
| 2014 | $27,180 | $335,503 | $138,852 | $196,651 |
Property History
| Date | Event | Price | Change | Sq Ft Price |
|---|---|---|---|---|
| 02/16/2025 02/16/25 | For Sale | $13,750,000 | -- | $2,239 / Sq Ft |
Mortgage History
| Date | Status | Loan Amount | Loan Type |
|---|---|---|---|
| Closed | $500,000 | Unknown |
Similar Homes in New York, NY
Source: Real Estate Board of New York (REBNY)
MLS Number: RLS20003527
APN: 1396-0059
- 132 E 62nd St
- 124 E 62nd St
- 150 E 61st St Unit 5 G
- 150 E 61st St Unit 8K
- 150 E 61st St Unit 7-E
- 150 E 61st St Unit 5 C
- 150 E 61st St Unit 4F
- 150 E 61st St Unit 6A
- 150 E 61st St Unit 8 B
- 150 E 61st St Unit 10 G
- 150 E 61st St Unit 3D
- 115 E 61st St Unit 1C
- 555 Park Ave Unit 8W
- 111 E 61st St
- 130 E 63rd St Unit 4E
- 130 E 61st St
- 116 E 61st St
- 563 Park Ave Unit 11-E
- 563 Park Ave Unit 5/6W
- 563 Park Ave Unit 7E
