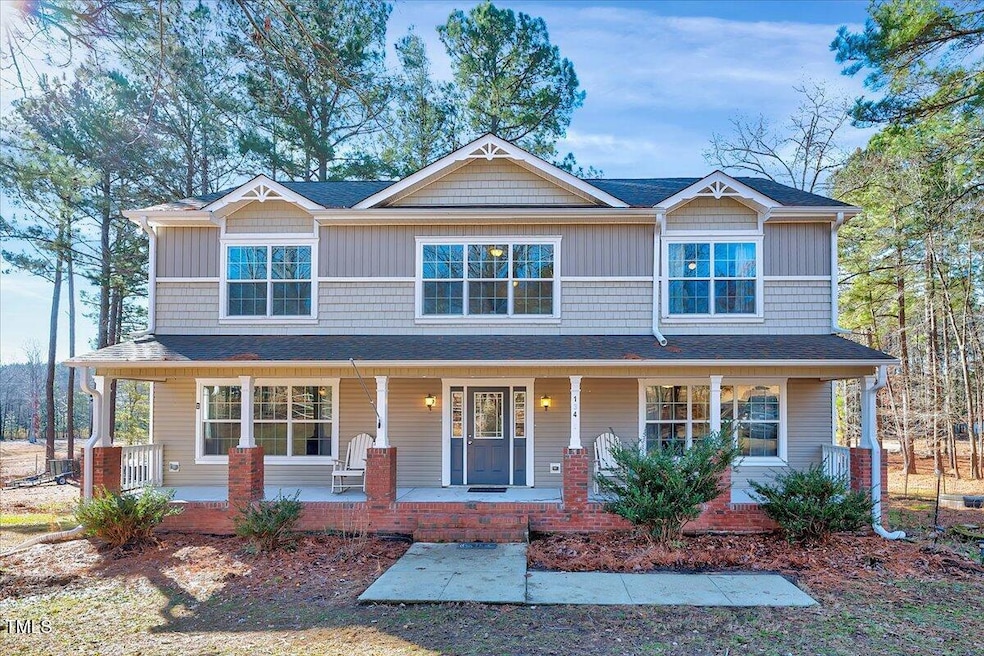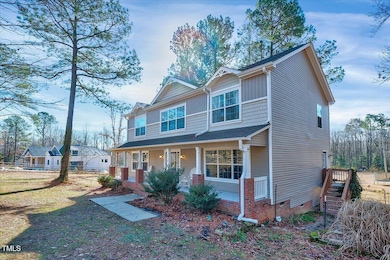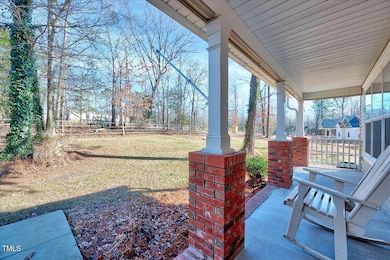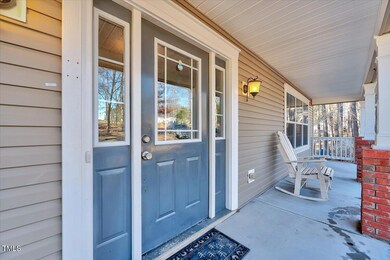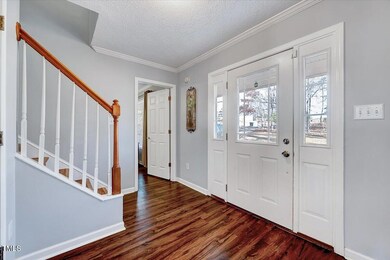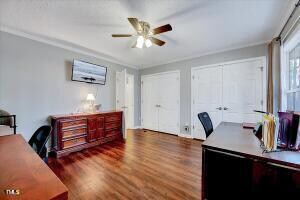
134 E Silver Belle Dr Zebulon, NC 27597
O'Neals NeighborhoodHighlights
- Community Stables
- Barn
- 4.17 Acre Lot
- Archer Lodge Middle School Rated A-
- Stables
- Farm
About This Home
As of April 2025Attention! seller offering $5,000 allowance use as you choose! Horse lovers this property includes a 2-stall barn with a tack room. This charming farm property is an ideal blend of rural tranquility and urban convenience, situated on nearly 4.5 acres just minutes from vibrant downtown Zebulon, all for under $500k. Your new home features a spacious well designed kitchen, perfect for culinary enthusiasts, overlooking a covered porch, ideal for relaxing outdoors. All appliances are included, providing a fantastic opportunity for anyone looking to settle right in a connected yet serene location. The oversized bedrooms boast walk-in closets along with plenty of natural light. The home offers a new roof. Additionally, the HVAC system has been recently serviced and includes a new capacitor, ensuring efficient heating and cooling for your comfort and functionality. Don't miss out on this unique property!
Property Details
Home Type
- Modular Prefabricated Home
Est. Annual Taxes
- $2,049
Year Built
- Built in 2008
Lot Details
- 4.17 Acre Lot
Parking
- 2 Parking Spaces
Home Design
- Traditional Architecture
- Permanent Foundation
- Shingle Roof
- Vinyl Siding
Interior Spaces
- 2,586 Sq Ft Home
- 2-Story Property
- Ceiling Fan
- Propane Fireplace
- Living Room
- Bonus Room
Kitchen
- Breakfast Bar
- Electric Range
- Microwave
- Dishwasher
Flooring
- Laminate
- Ceramic Tile
- Luxury Vinyl Tile
Bedrooms and Bathrooms
- 4 Bedrooms
- Primary Bedroom on Main
Laundry
- Laundry Room
- Laundry on main level
- Dryer
- Washer
Outdoor Features
- Covered patio or porch
- Fire Pit
- Rain Gutters
Schools
- Corinth Holder Elementary School
- Archer Lodge Middle School
- Corinth Holder High School
Farming
- Barn
- Farm
- Pasture
Horse Facilities and Amenities
- Horses Allowed On Property
- Tack Room
- Stables
Utilities
- Cooling Available
- Heat Pump System
- Well
- Septic Tank
- Septic System
Listing and Financial Details
- Assessor Parcel Number 11M01003Z
Community Details
Overview
- No Home Owners Association
- Bele Aire Subdivision
Amenities
- Workshop Area
Recreation
- Community Stables
Map
Home Values in the Area
Average Home Value in this Area
Property History
| Date | Event | Price | Change | Sq Ft Price |
|---|---|---|---|---|
| 04/14/2025 04/14/25 | Sold | $440,000 | -4.3% | $170 / Sq Ft |
| 03/06/2025 03/06/25 | Pending | -- | -- | -- |
| 01/29/2025 01/29/25 | For Sale | $460,000 | -- | $178 / Sq Ft |
Tax History
| Year | Tax Paid | Tax Assessment Tax Assessment Total Assessment is a certain percentage of the fair market value that is determined by local assessors to be the total taxable value of land and additions on the property. | Land | Improvement |
|---|---|---|---|---|
| 2024 | $1,837 | $222,750 | $32,320 | $190,430 |
| 2023 | $1,812 | $222,750 | $32,320 | $190,430 |
| 2022 | $1,912 | $222,750 | $32,320 | $190,430 |
| 2021 | $1,909 | $222,750 | $32,320 | $190,430 |
| 2020 | $1,954 | $222,750 | $32,320 | $190,430 |
| 2019 | $1,938 | $222,750 | $32,320 | $190,430 |
| 2018 | $1,825 | $207,410 | $23,920 | $183,490 |
| 2017 | $1,825 | $207,410 | $23,920 | $183,490 |
| 2016 | $1,825 | $207,410 | $23,920 | $183,490 |
| 2015 | $1,631 | $182,820 | $23,920 | $158,900 |
| 2014 | $1,628 | $182,820 | $23,920 | $158,900 |
Mortgage History
| Date | Status | Loan Amount | Loan Type |
|---|---|---|---|
| Open | $140,000 | New Conventional | |
| Previous Owner | $242,755 | VA | |
| Previous Owner | $215,376 | VA | |
| Previous Owner | $215,850 | VA | |
| Previous Owner | $178,500 | New Conventional | |
| Previous Owner | $120,000 | Future Advance Clause Open End Mortgage |
Deed History
| Date | Type | Sale Price | Title Company |
|---|---|---|---|
| Warranty Deed | $440,000 | None Listed On Document | |
| Warranty Deed | $209,000 | None Available | |
| Warranty Deed | $175,000 | None Available | |
| Warranty Deed | $30,000 | None Available | |
| Deed | $28,000 | -- |
Similar Home in Zebulon, NC
Source: Doorify MLS
MLS Number: 10073387
APN: 11M01003Z
- 118 W Silver Belle Dr
- 107 Mission Belle Ln
- 67 Rice Rd Unit 1
- 63 Rice Rd Unit 1
- 67 Rice Rd Unit 2
- 63 Rice Rd
- 67 Rice Rd
- 1056 Channel Drop Loop
- 1125 Field Meadows Dr
- 1073 Channel Drop Loop
- 1049 Channel Drop Loop
- 26 Tant Farm Ln
- 1032 Channel Drop Loop
- 1017 Channel Drop Loop
- 720 Hipwood Dr
- 1028 Channel Drop Loop
- 1005 Channel Drop Loop
- 1020 Channel Drop Lp
- 1020 Channel Drop Loop
- 1016 Channel Drop Loop
