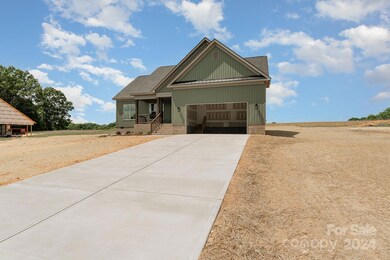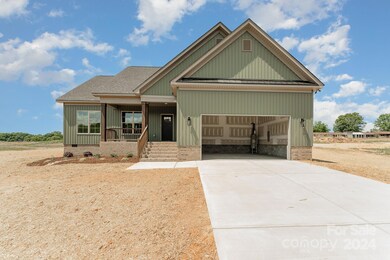
134 Galliher Rd Harmony, NC 28634
Harmony NeighborhoodHighlights
- New Construction
- Deck
- 2 Car Attached Garage
- Open Floorplan
- Covered patio or porch
- Walk-In Closet
About This Home
As of July 2024Welcome home to this quality new construction on nearly a 1.5 ACRE lot! Come see what this open 1-story floor plan has to offer! 3 bed/2 bath and 2 car garage is ready for its new owner and NO HOA! The kitchen boasts white Samsung appliances, granite countertops and gorgeous tile backsplash. Dining area overlooks the private back yard. The living room is open with vaulted ceilings! Primary bedroom features tray ceiling, large walk in closet and primary bath with dual sinks and tile shower with bench seating. Covered front porch and deck in the rear of the home. Conveniently located near Statesville & Mocksville! Garage door to be installed in a few weeks.
Last Agent to Sell the Property
EXP Realty LLC Brokerage Email: hayley.king@exprealty.com License #335878

Home Details
Home Type
- Single Family
Est. Annual Taxes
- $174
Year Built
- Built in 2024 | New Construction
Lot Details
- Cleared Lot
- Property is zoned RA
Parking
- 2 Car Attached Garage
- Front Facing Garage
Home Design
- Vinyl Siding
Interior Spaces
- 1,564 Sq Ft Home
- 1-Story Property
- Open Floorplan
- Crawl Space
Kitchen
- Electric Oven
- Microwave
- Dishwasher
- Kitchen Island
Flooring
- Tile
- Vinyl
Bedrooms and Bathrooms
- 3 Main Level Bedrooms
- Walk-In Closet
- 2 Full Bathrooms
Laundry
- Laundry Room
- Washer and Electric Dryer Hookup
Outdoor Features
- Deck
- Covered patio or porch
Schools
- Harmony Elementary School
- North Iredell Middle School
- North Iredell High School
Utilities
- Central Air
- Septic Tank
Community Details
- Farmony Park Subdivision
Listing and Financial Details
- Assessor Parcel Number 4870-31-2048
Map
Home Values in the Area
Average Home Value in this Area
Property History
| Date | Event | Price | Change | Sq Ft Price |
|---|---|---|---|---|
| 07/26/2024 07/26/24 | Sold | $415,000 | 0.0% | $265 / Sq Ft |
| 06/21/2024 06/21/24 | For Sale | $415,000 | +764.6% | $265 / Sq Ft |
| 11/15/2023 11/15/23 | Sold | $48,000 | -26.0% | -- |
| 10/14/2023 10/14/23 | Pending | -- | -- | -- |
| 08/21/2023 08/21/23 | For Sale | $64,900 | -- | -- |
Tax History
| Year | Tax Paid | Tax Assessment Tax Assessment Total Assessment is a certain percentage of the fair market value that is determined by local assessors to be the total taxable value of land and additions on the property. | Land | Improvement |
|---|---|---|---|---|
| 2024 | $174 | $29,490 | $29,490 | $0 |
| 2023 | $174 | $29,490 | $29,490 | $0 |
Mortgage History
| Date | Status | Loan Amount | Loan Type |
|---|---|---|---|
| Open | $156,345 | New Conventional | |
| Open | $311,250 | New Conventional | |
| Closed | $311,250 | New Conventional | |
| Previous Owner | $240,100 | Construction |
Deed History
| Date | Type | Sale Price | Title Company |
|---|---|---|---|
| Warranty Deed | $415,000 | Meridian Title | |
| Warranty Deed | $415,000 | Meridian Title | |
| Warranty Deed | $48,000 | None Listed On Document | |
| Warranty Deed | $48,000 | None Listed On Document |
Similar Homes in Harmony, NC
Source: Canopy MLS (Canopy Realtor® Association)
MLS Number: 4152544
APN: 4870-31-2048.000
- 173 Alexander Farm Rd
- 150 Windmill Ct
- 169 Hickory Grove Rd
- 191 Ashford Dr
- 13 ac W Memorial Hwy
- 244 Little Wilkesboro Rd
- 3526 Harmony Hwy
- 149 Tranquility Ln
- 143 Tranquility Ln
- 365 Kinder Rd
- 105 Branson Dr
- 325 Chief Thomas Rd
- 345 Chief Thomas Rd
- 582 Tatum Rd
- 797 Chief Thomas Rd
- 155 Evening Star Dr
- 1164 E Memorial Hwy
- 760 Tomlin Mill Rd
- 604 Sheffield Rd
- 108 Windrow Ln






