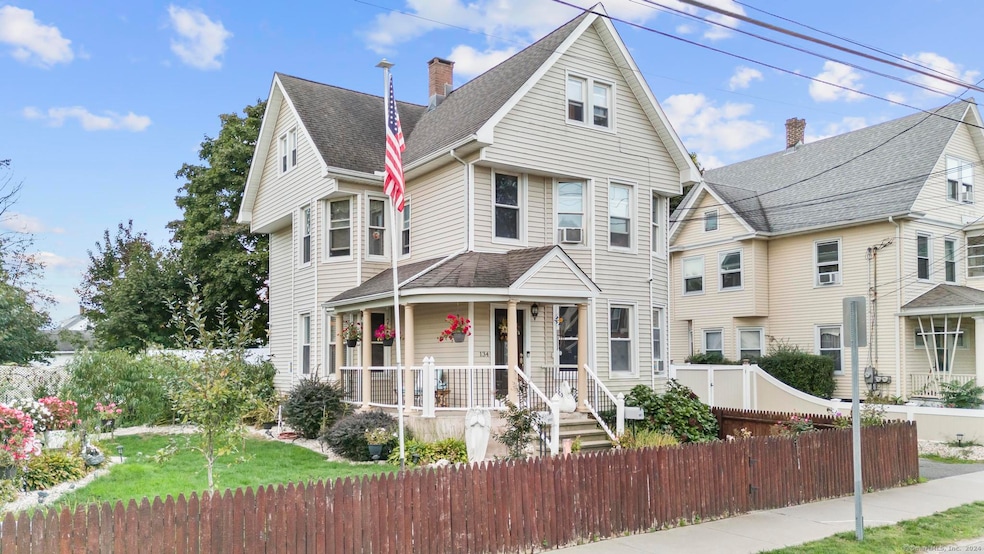
134 Gorham Ave Hamden, CT 06514
Hamden NeighborhoodHighlights
- Property is near public transit
- Storm Windows
- Private Driveway
- Thermal Windows
- Central Air
- Level Lot
About This Home
As of April 2025Presenting a rare chance to own a lovingly maintained 2-family home with the flexibility of a third-floor which can serve perfectly as an in-law suite or potential to convert to a 3 family, buyer due diligence. This property, carefully cared for by the same family for generations, offers an unparalleled blend of charm, functionality, and opportunity. First floor features a 1bed 1bath, second floor 1bed bath, third fl - inlaw w/ kitchenette and bathroom. The partially finished basement, with a separate entrance, heated space, and half bath, offers extra living or recreational space and can be connected back to the first floor as well. The fenced-in yard is your personal oasis, beautifully landscaped with two custom-built, heated backyard structures, and a heated greenhouse. The expansive paved driveway provides ample parking for multiple vehicles, adding extra convenience. Updated mechanicals include gas heating for the first and second floors, electric heat on the third, a 200-amp electrical service, and newer on demand water heaters and furnaces. Situated on a convenient bus line and near local shops, this location is highly desirable for both renters and owner-occupants. With its perfect blend of character, updates, and prime location, 134 Gorham Ave is more than just a home-it's a rare find waiting for its next chapter.
Property Details
Home Type
- Multi-Family
Est. Annual Taxes
- $6,715
Year Built
- Built in 1930
Lot Details
- 7,841 Sq Ft Lot
- Level Lot
Home Design
- Brick Foundation
- Concrete Foundation
- Frame Construction
- Asphalt Shingled Roof
- Vinyl Siding
Interior Spaces
- Thermal Windows
Bedrooms and Bathrooms
- 3 Bedrooms
Basement
- Walk-Out Basement
- Basement Fills Entire Space Under The House
Home Security
- Storm Windows
- Storm Doors
Parking
- 12 Parking Spaces
- Private Driveway
Location
- Property is near public transit
- Property is near a golf course
Schools
- Hamden High School
Utilities
- Central Air
- Air Source Heat Pump
- Heating System Uses Natural Gas
Community Details
- 2 Units
Listing and Financial Details
- Assessor Parcel Number 1131823
Map
Home Values in the Area
Average Home Value in this Area
Property History
| Date | Event | Price | Change | Sq Ft Price |
|---|---|---|---|---|
| 04/05/2025 04/05/25 | Sold | $415,000 | -5.1% | $142 / Sq Ft |
| 03/05/2025 03/05/25 | Pending | -- | -- | -- |
| 02/21/2025 02/21/25 | Price Changed | $437,500 | -0.6% | $150 / Sq Ft |
| 02/06/2025 02/06/25 | Price Changed | $440,000 | -1.1% | $151 / Sq Ft |
| 01/23/2025 01/23/25 | Price Changed | $445,000 | -1.1% | $152 / Sq Ft |
| 01/03/2025 01/03/25 | Price Changed | $450,000 | 0.0% | $154 / Sq Ft |
| 01/03/2025 01/03/25 | For Sale | $450,000 | -8.0% | $154 / Sq Ft |
| 12/03/2024 12/03/24 | Pending | -- | -- | -- |
| 11/19/2024 11/19/24 | For Sale | $489,000 | +17.8% | $167 / Sq Ft |
| 11/18/2024 11/18/24 | Off Market | $415,000 | -- | -- |
| 11/14/2024 11/14/24 | For Sale | $489,000 | -- | $167 / Sq Ft |
Tax History
| Year | Tax Paid | Tax Assessment Tax Assessment Total Assessment is a certain percentage of the fair market value that is determined by local assessors to be the total taxable value of land and additions on the property. | Land | Improvement |
|---|---|---|---|---|
| 2024 | $6,715 | $120,750 | $28,210 | $92,540 |
| 2023 | $6,808 | $120,750 | $28,210 | $92,540 |
| 2022 | $6,699 | $120,750 | $28,210 | $92,540 |
| 2021 | $6,332 | $120,750 | $28,210 | $92,540 |
| 2020 | $5,025 | $96,670 | $31,360 | $65,310 |
| 2019 | $4,723 | $96,670 | $31,360 | $65,310 |
| 2018 | $4,636 | $96,670 | $31,360 | $65,310 |
| 2017 | $4,375 | $96,670 | $31,360 | $65,310 |
| 2016 | $4,385 | $96,670 | $31,360 | $65,310 |
| 2015 | $4,609 | $112,770 | $49,350 | $63,420 |
| 2014 | $4,503 | $112,770 | $49,350 | $63,420 |
Mortgage History
| Date | Status | Loan Amount | Loan Type |
|---|---|---|---|
| Open | $423,922 | Purchase Money Mortgage | |
| Previous Owner | $234,500 | Stand Alone Refi Refinance Of Original Loan | |
| Previous Owner | $81,000 | No Value Available |
Deed History
| Date | Type | Sale Price | Title Company |
|---|---|---|---|
| Warranty Deed | $415,000 | None Available | |
| Quit Claim Deed | -- | None Available | |
| Quit Claim Deed | -- | None Available |
About the Listing Agent

As a real estate agent servicing Greater Waterbury, the New Haven County, and Litchfield markets, Mustafa Muaremi stands out for his passion for service, diligence, and dedication to serving real estate buyers, sellers, and investors. Prior to becoming an agent, Mustafa owned and operated multiple successful businesses. However, he always desired to pursue a career that challenged him to be fully responsible for people’s needs. Having walked with his parents the journey of buying their first
Mustafa's Other Listings
Source: SmartMLS
MLS Number: 24060031
APN: HAMD-002225-000529
