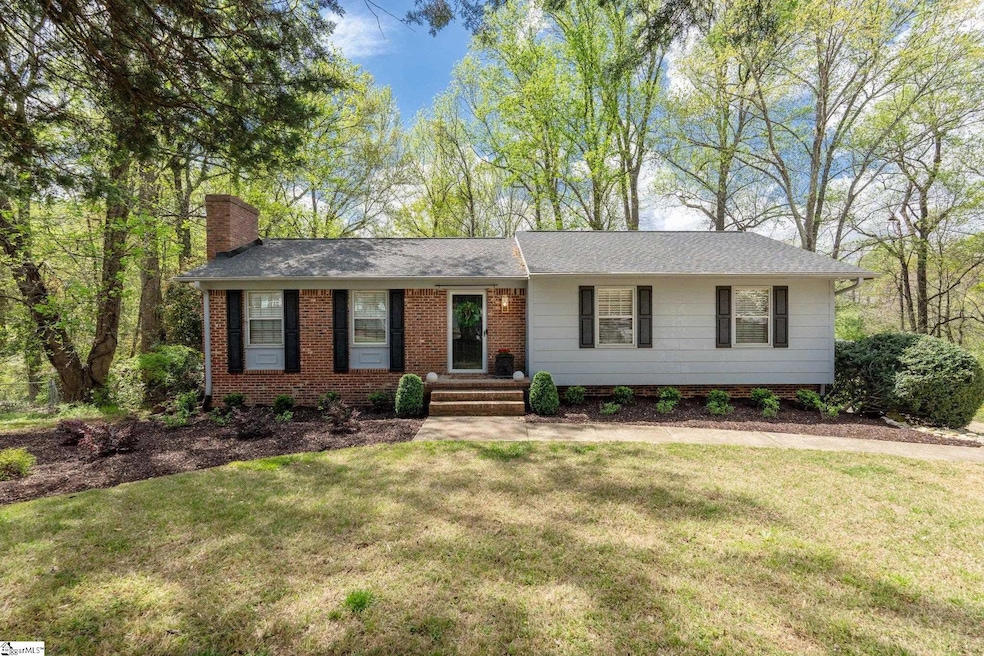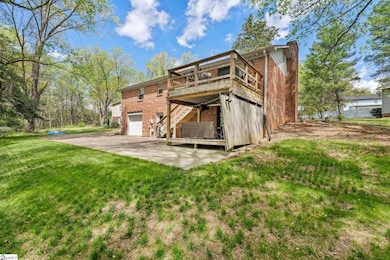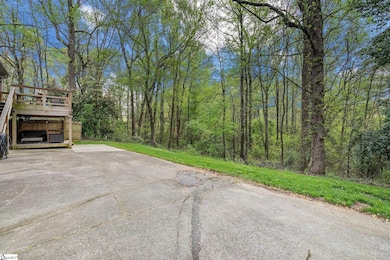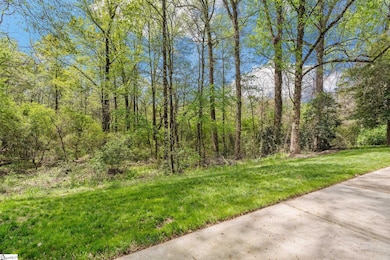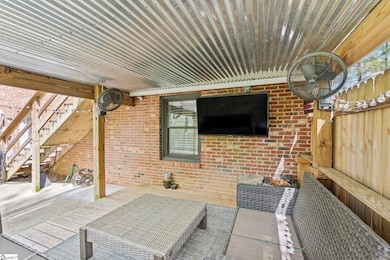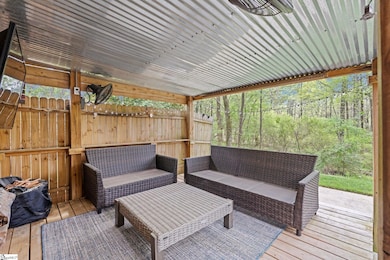
134 Hunters Trail Greenville, SC 29615
Eastside NeighborhoodEstimated payment $2,156/month
Highlights
- Open Floorplan
- Deck
- Traditional Architecture
- Pelham Road Elementary School Rated A
- Wooded Lot
- Cathedral Ceiling
About This Home
This beautifully renovated home is nestled in the desirable Palmetto Downs neighborhood, just off Pelham Road. Tucked away in a peaceful cul-de-sac, it offers a private, wooded backyard—perfect for relaxation. Inside, you’ll find 3 spacious bedrooms and 3 full bathrooms. The master suite is conveniently located on the main level, while two additional bedrooms share a well-appointed bath. The open-concept family room, kitchen, and breakfast area feature vaulted ceilings and brand-new flooring, creating a bright and inviting space. Step out onto the deck, ideal for grilling and entertaining. Downstairs, the partially finished walk-out basement includes a generous Rec room, a dedicated office, and a full bathroom—offering endless possibilities. The oversized one-car garage provides ample room for storage or a workshop. This must-see home combines modern updates with a fantastic location. Don’t miss out!
Home Details
Home Type
- Single Family
Est. Annual Taxes
- $1,807
Year Built
- 1983
Lot Details
- 0.5 Acre Lot
- Lot Dimensions are 47x200x215x165
- Cul-De-Sac
- Wooded Lot
- Few Trees
Home Design
- Traditional Architecture
- Brick Exterior Construction
- Architectural Shingle Roof
- Vinyl Siding
Interior Spaces
- 1,800-1,999 Sq Ft Home
- 1-Story Property
- Open Floorplan
- Cathedral Ceiling
- Wood Burning Fireplace
- Living Room
- Home Office
- Bonus Room
- Workshop
- Fire and Smoke Detector
Kitchen
- Free-Standing Electric Range
- Dishwasher
- Quartz Countertops
- Disposal
Flooring
- Carpet
- Laminate
- Ceramic Tile
Bedrooms and Bathrooms
- 3 Main Level Bedrooms
- 3 Full Bathrooms
Laundry
- Laundry Room
- Electric Dryer Hookup
Attic
- Storage In Attic
- Pull Down Stairs to Attic
Partially Finished Basement
- Walk-Out Basement
- Laundry in Basement
Parking
- 1 Car Attached Garage
- Basement Garage
Outdoor Features
- Deck
Schools
- Pelham Road Elementary School
- Greenville Middle School
- J. L. Mann High School
Utilities
- Forced Air Heating and Cooling System
- Electric Water Heater
- Cable TV Available
Community Details
- Palmetto Downs Subdivision
Listing and Financial Details
- Assessor Parcel Number 0540170104000
Map
Home Values in the Area
Average Home Value in this Area
Tax History
| Year | Tax Paid | Tax Assessment Tax Assessment Total Assessment is a certain percentage of the fair market value that is determined by local assessors to be the total taxable value of land and additions on the property. | Land | Improvement |
|---|---|---|---|---|
| 2024 | $1,807 | $11,360 | $1,340 | $10,020 |
| 2023 | $1,807 | $11,360 | $1,340 | $10,020 |
| 2022 | $2,797 | $9,480 | $1,380 | $8,100 |
| 2021 | $940 | $6,320 | $920 | $5,400 |
| 2020 | $878 | $5,500 | $800 | $4,700 |
| 2019 | $861 | $5,500 | $800 | $4,700 |
| 2018 | $936 | $5,500 | $800 | $4,700 |
| 2017 | $928 | $5,500 | $800 | $4,700 |
| 2016 | $879 | $137,420 | $20,000 | $117,420 |
| 2015 | $868 | $137,420 | $20,000 | $117,420 |
| 2014 | $870 | $138,579 | $24,357 | $114,222 |
Property History
| Date | Event | Price | Change | Sq Ft Price |
|---|---|---|---|---|
| 04/10/2025 04/10/25 | For Sale | $360,000 | +26.3% | $200 / Sq Ft |
| 01/03/2022 01/03/22 | Sold | $285,000 | +3.6% | $178 / Sq Ft |
| 12/02/2021 12/02/21 | For Sale | $275,000 | -- | $172 / Sq Ft |
Deed History
| Date | Type | Sale Price | Title Company |
|---|---|---|---|
| Deed | $285,000 | None Available |
Mortgage History
| Date | Status | Loan Amount | Loan Type |
|---|---|---|---|
| Open | $256,500 | New Conventional | |
| Previous Owner | $120,000 | New Conventional | |
| Previous Owner | $20,000 | Credit Line Revolving |
About the Listing Agent

As a lifelong resident of Greenville, Anne Carter’s knowledge of the area, extensive real estate background and passion for helping others make her an invaluable Broker and a tremendous asset to buyers and sellers in the Upstate.
With nearly fifteen years of experience in real estate, she formerly served as director of property management for Hughes Commercial Properties. She received her Master of Real Estate Development from Clemson University in 2009 after graduating from the
Anne Carter's Other Listings
Source: Greater Greenville Association of REALTORS®
MLS Number: 1553745
APN: 0540.17-01-040.00
- 313 Lexington Place Way
- 5 Whirlaway Ct
- 4 Meadowlands Way
- 213 Lexington Place Way
- 204 Lexington Place Way
- 108 Bamber Green Ct
- 209 Gantry Ct
- 111 Shapton Ln
- 2 Cobblestone Ct
- 218 Gilderbrook Rd
- 109 Towson Dr
- 301 Majesty Ct
- 2 Briton Way
- 210 Atherton Way
- 319 Claybrooke Dr
- 210 Gilderbrook Rd
- 204 Braelock Dr
- 1112 Devenger Rd
- 321 Dublin Rd
- 123 Fairoaks Dr
