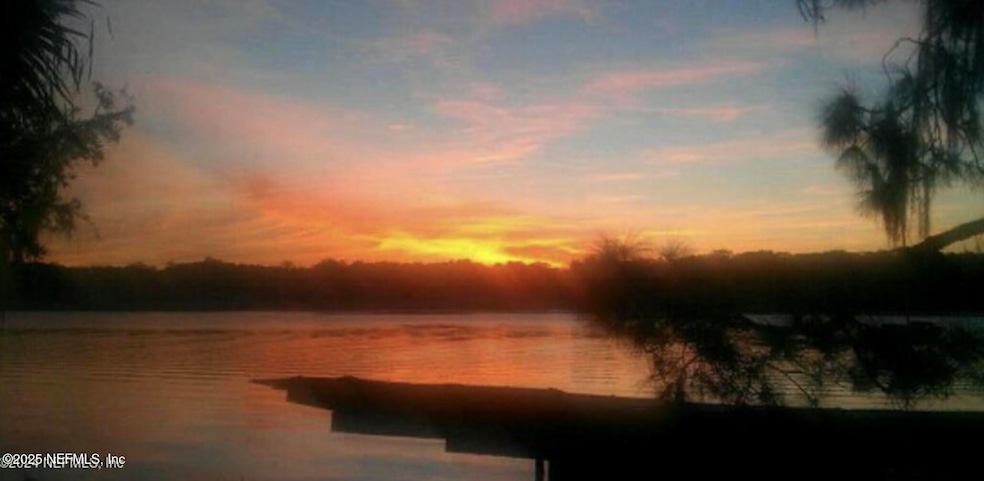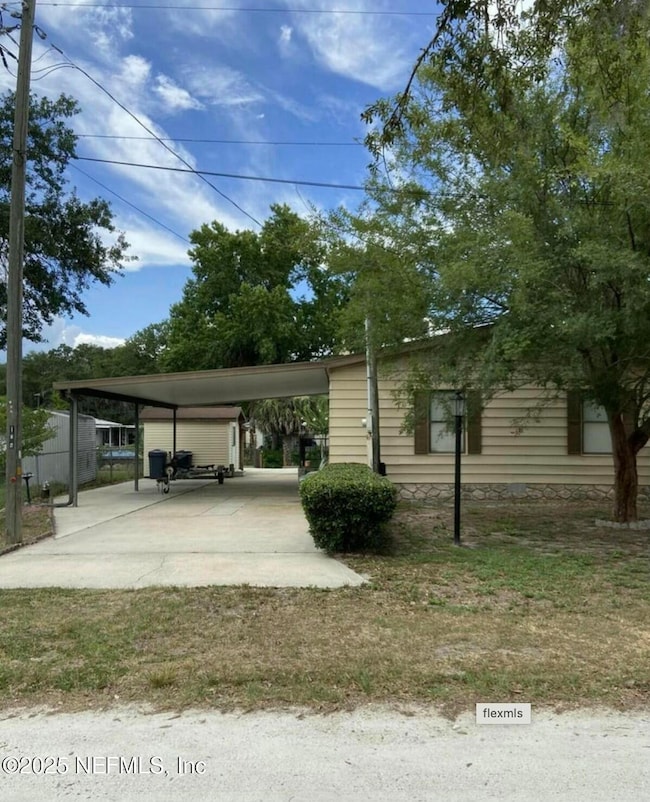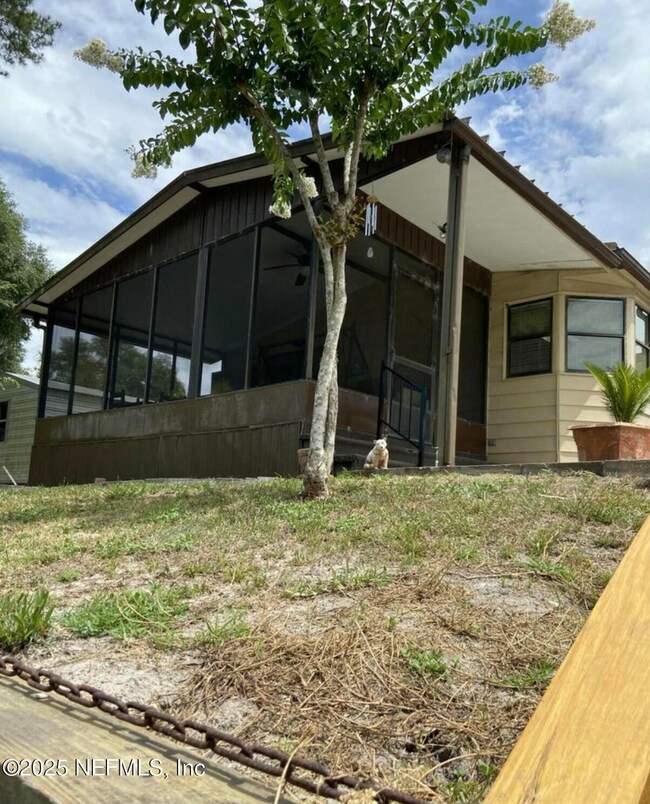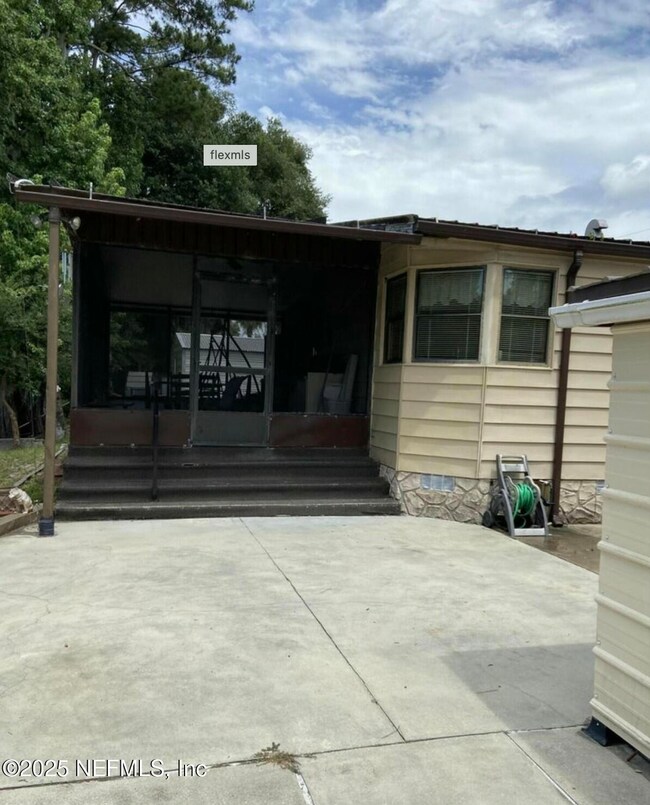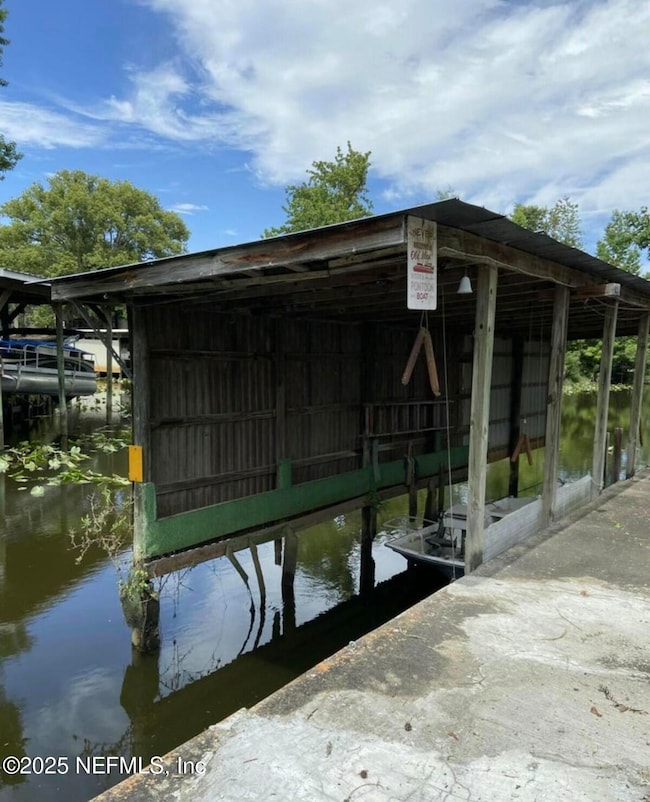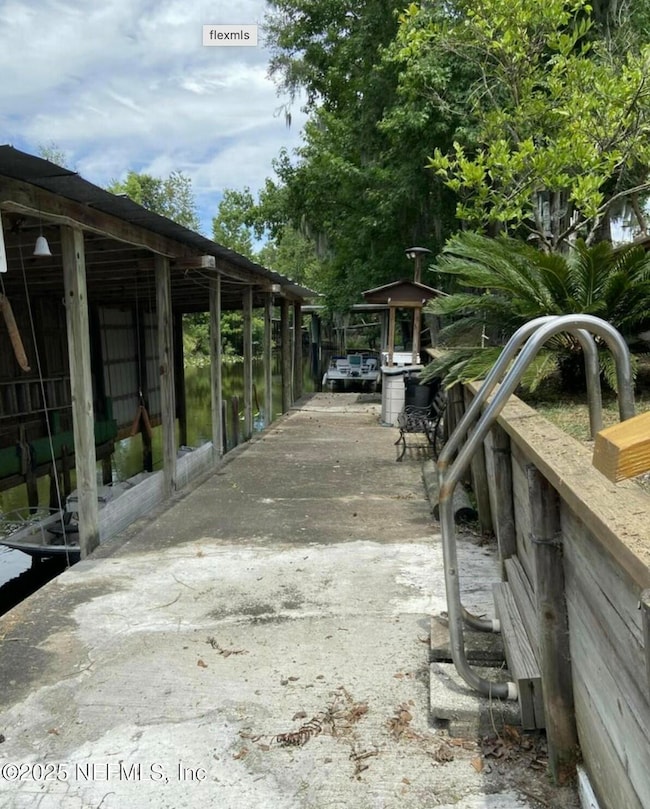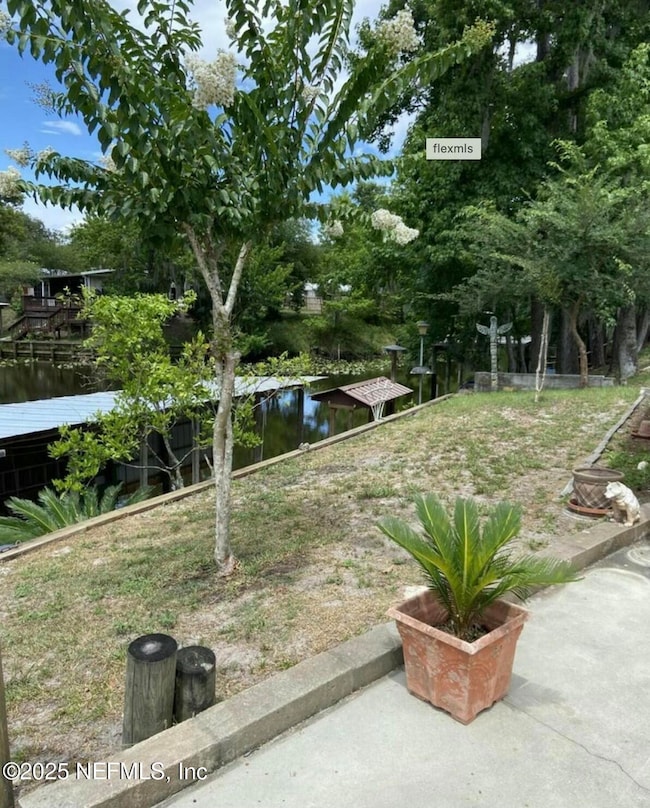
134 Magnolia St Satsuma, FL 32189
Hermits Cove NeighborhoodEstimated payment $1,353/month
Highlights
- Home fronts navigable water
- Canal View
- Furnished
- Boat Slip
- Deck
- No HOA
About This Home
Fisherman's Delight! Charming waterfront cottage nestled along a peaceful canal with direct access to the St. Johns River. This fully furnished, cozy retreat offers serene water views, a private dock, 2 boat boathouse, and an amazing fish cleaning station. Also included is a 16' foot fishing boat/motor/trailer, and a riding lawnmower. The spacious deck is perfect for relaxing or entertaining. This 2/2 home is sold as is. It has an open-concept living area with plenty of natural light. The kitchen has custom solid wood cabinets and a new refrigerator. this property is ideal for weekend getaways or year-round living. Enjoy fishing, kayaking, or simply soaking in the tranquil surroundings. This special home is ready for a new owner. Fully furnished with everything you need. Just bring your suitcase and begin enjoying the Florida lifestyle!
Property Details
Home Type
- Mobile/Manufactured
Est. Annual Taxes
- $1,835
Year Built
- Built in 1988
Lot Details
- 5,663 Sq Ft Lot
- Home fronts navigable water
- Home fronts a canal
- Property fronts a county road
- Cul-De-Sac
Parking
- 2 Attached Carport Spaces
Home Design
- Metal Roof
Interior Spaces
- 1,144 Sq Ft Home
- 1-Story Property
- Furnished
- Screened Porch
- Canal Views
Kitchen
- Eat-In Kitchen
- Breakfast Bar
- Electric Oven
- Electric Range
Flooring
- Carpet
- Laminate
Bedrooms and Bathrooms
- 2 Bedrooms
- 2 Full Bathrooms
Laundry
- Laundry in unit
- Dryer
- Front Loading Washer
Outdoor Features
- Boat Slip
- Deck
Mobile Home
- Double Wide
Utilities
- Central Heating and Cooling System
- Electric Water Heater
- Septic Tank
Community Details
- No Home Owners Association
- Hermits Cove Subdivision
Listing and Financial Details
- Assessor Parcel Number 391026361000002290
Map
Home Values in the Area
Average Home Value in this Area
Property History
| Date | Event | Price | Change | Sq Ft Price |
|---|---|---|---|---|
| 03/15/2025 03/15/25 | Price Changed | $215,000 | -2.3% | $188 / Sq Ft |
| 01/21/2025 01/21/25 | For Sale | $220,000 | -- | $192 / Sq Ft |
Similar Homes in Satsuma, FL
Source: realMLS (Northeast Florida Multiple Listing Service)
MLS Number: 2065860
- 139 Magnolia St
- 418 Cove Dr
- 239 E Buffalo Bluff Rd Unit 199
- 239 E Buffalo Bluff Rd Unit 140
- 239 E Buffalo Bluff Rd Unit 193
- 239 E Buffalo Bluff Rd Unit 186
- 218 Monroe Ave
- 126 Camellia Dr
- 117 Camellia Dr
- 251 Hermit Dr
- 111 Hoover Ln
- 141 Pine Lake Dr
- 164 Lake Margo Dr
- 148 Lake Margo Dr
- 132 Lake Margo Dr
- 102 Pine Lake Dr
- 102 Julia Place
- 135 Bayou Dr
- 106 Bayou Dr
- 109 Cody Dr
