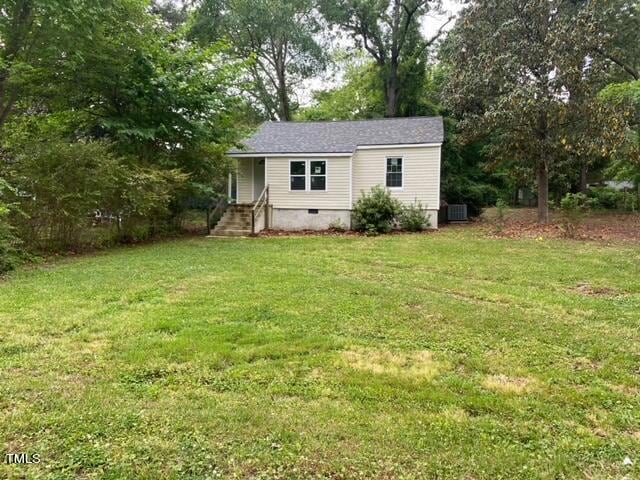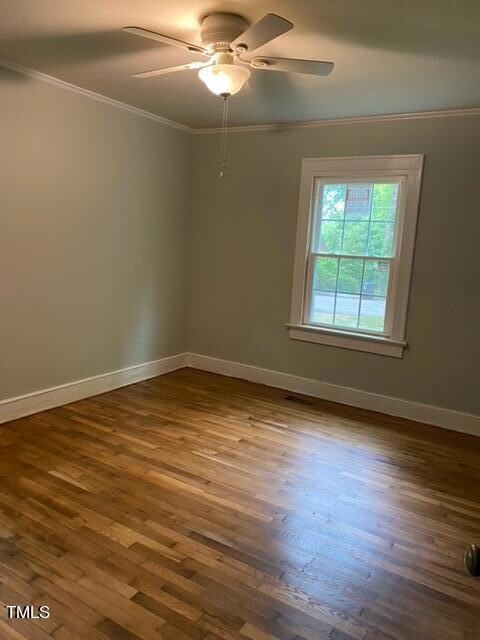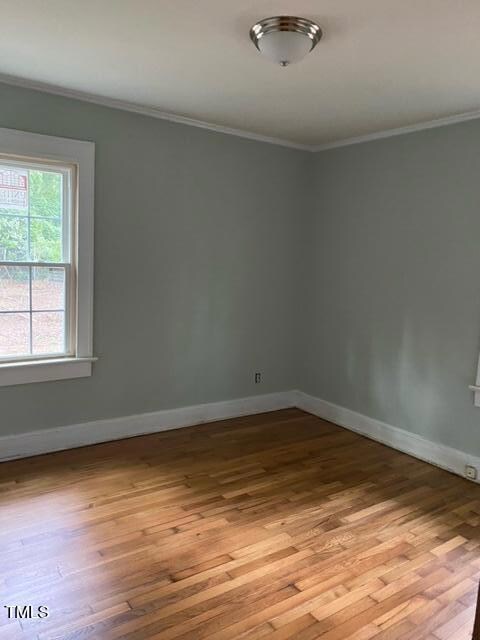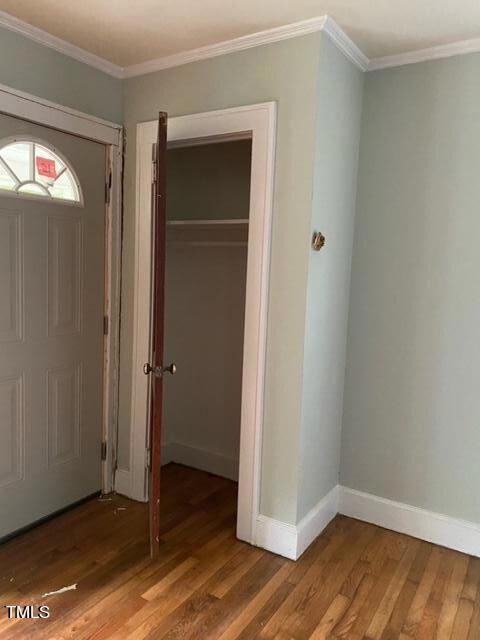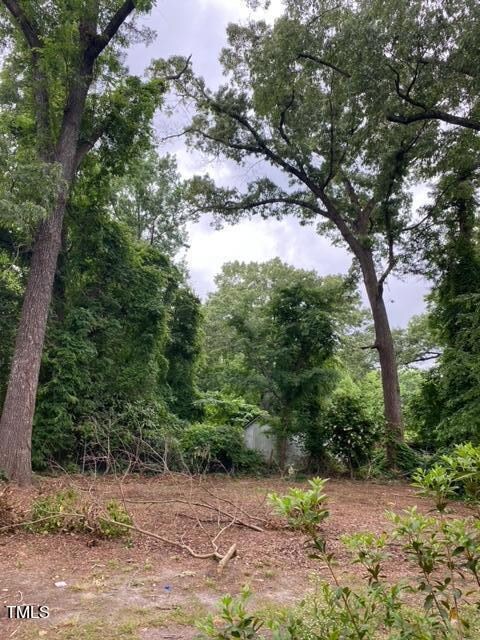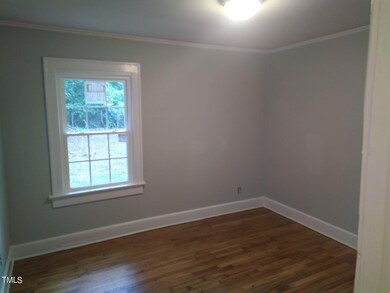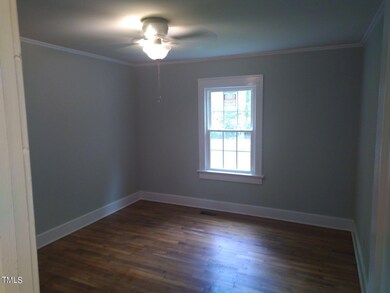
134 Mc Gill St Sanford, NC 27330
2
Beds
1
Bath
888
Sq Ft
10,232
Sq Ft Lot
Highlights
- Wood Flooring
- Central Air
- Heating System Uses Natural Gas
- No HOA
- Ceiling Fan
- 1-Story Property
About This Home
As of December 2024Cozy house located near downtown Sanford, Ideally A starter's house or investment house, prime location, must see!
Rare Oppurtunite!!! Price reduction for quick sale from investor!!!!
Home Details
Home Type
- Single Family
Est. Annual Taxes
- $1,145
Year Built
- Built in 1949
Lot Details
- 10,232 Sq Ft Lot
- Property is zoned R-12
Home Design
- Shingle Roof
- Vinyl Siding
- Concrete Perimeter Foundation
Interior Spaces
- 888 Sq Ft Home
- 1-Story Property
- Ceiling Fan
- Family Room with Fireplace
- Wood Flooring
- Basement
- Crawl Space
- Dishwasher
Bedrooms and Bathrooms
- 2 Bedrooms
- 1 Full Bathroom
- Primary bathroom on main floor
Parking
- 10,232 Parking Spaces
- 10,232 Open Parking Spaces
Schools
- B T Bullock Elementary School
- West Lee Middle School
- Lee High School
Utilities
- Central Air
- Heating System Uses Natural Gas
- Electric Water Heater
Community Details
- No Home Owners Association
Listing and Financial Details
- Assessor Parcel Number 964363105400
Map
Create a Home Valuation Report for This Property
The Home Valuation Report is an in-depth analysis detailing your home's value as well as a comparison with similar homes in the area
Home Values in the Area
Average Home Value in this Area
Property History
| Date | Event | Price | Change | Sq Ft Price |
|---|---|---|---|---|
| 12/16/2024 12/16/24 | Sold | $165,000 | -5.7% | $186 / Sq Ft |
| 11/18/2024 11/18/24 | Pending | -- | -- | -- |
| 10/31/2024 10/31/24 | Price Changed | $175,000 | -4.4% | $197 / Sq Ft |
| 08/28/2024 08/28/24 | Price Changed | $183,000 | -2.7% | $206 / Sq Ft |
| 07/15/2024 07/15/24 | For Sale | $188,000 | 0.0% | $212 / Sq Ft |
| 07/08/2024 07/08/24 | Pending | -- | -- | -- |
| 05/14/2024 05/14/24 | For Sale | $188,000 | -- | $212 / Sq Ft |
Source: Doorify MLS
Tax History
| Year | Tax Paid | Tax Assessment Tax Assessment Total Assessment is a certain percentage of the fair market value that is determined by local assessors to be the total taxable value of land and additions on the property. | Land | Improvement |
|---|---|---|---|---|
| 2024 | $1,155 | $67,900 | $4,700 | $63,200 |
| 2023 | $1,145 | $67,900 | $4,700 | $63,200 |
| 2022 | $944 | $46,200 | $2,800 | $43,400 |
| 2021 | $948 | $46,200 | $2,800 | $43,400 |
| 2020 | $945 | $46,200 | $2,800 | $43,400 |
| 2019 | $905 | $46,200 | $2,800 | $43,400 |
| 2018 | $920 | $49,100 | $5,600 | $43,500 |
| 2017 | $910 | $49,100 | $5,600 | $43,500 |
| 2016 | $885 | $49,100 | $5,600 | $43,500 |
| 2014 | $848 | $49,100 | $5,600 | $43,500 |
Source: Public Records
Deed History
| Date | Type | Sale Price | Title Company |
|---|---|---|---|
| Warranty Deed | $165,000 | None Listed On Document | |
| Warranty Deed | $95,000 | -- | |
| Warranty Deed | $88,000 | -- | |
| Deed | $37,500 | -- | |
| Deed | -- | -- |
Source: Public Records
Similar Homes in Sanford, NC
Source: Doorify MLS
MLS Number: 10029151
APN: 9643-63-1054-00
Nearby Homes
- 123 E Weatherspoon St
- 507 Hawkins Ave
- 114 Hill Ave
- 109 Hill Ave
- 309 Hawkins Ave
- 211 W Chisholm St
- 217 Temple Ave
- 216 Cross St
- 221 Stroud St
- 0 N Gulf St Unit 10079395
- 0 N Gulf St Unit 10076514
- 539 Lionheart Ln
- 221 Charlotte Ave
- 510 Cross St
- 205 N Gulf St
- 521 Tucks Ct
- 710 Spring Ln
- 518 W Chisholm St
- 603 Marian Way
- 116 Pisgah
