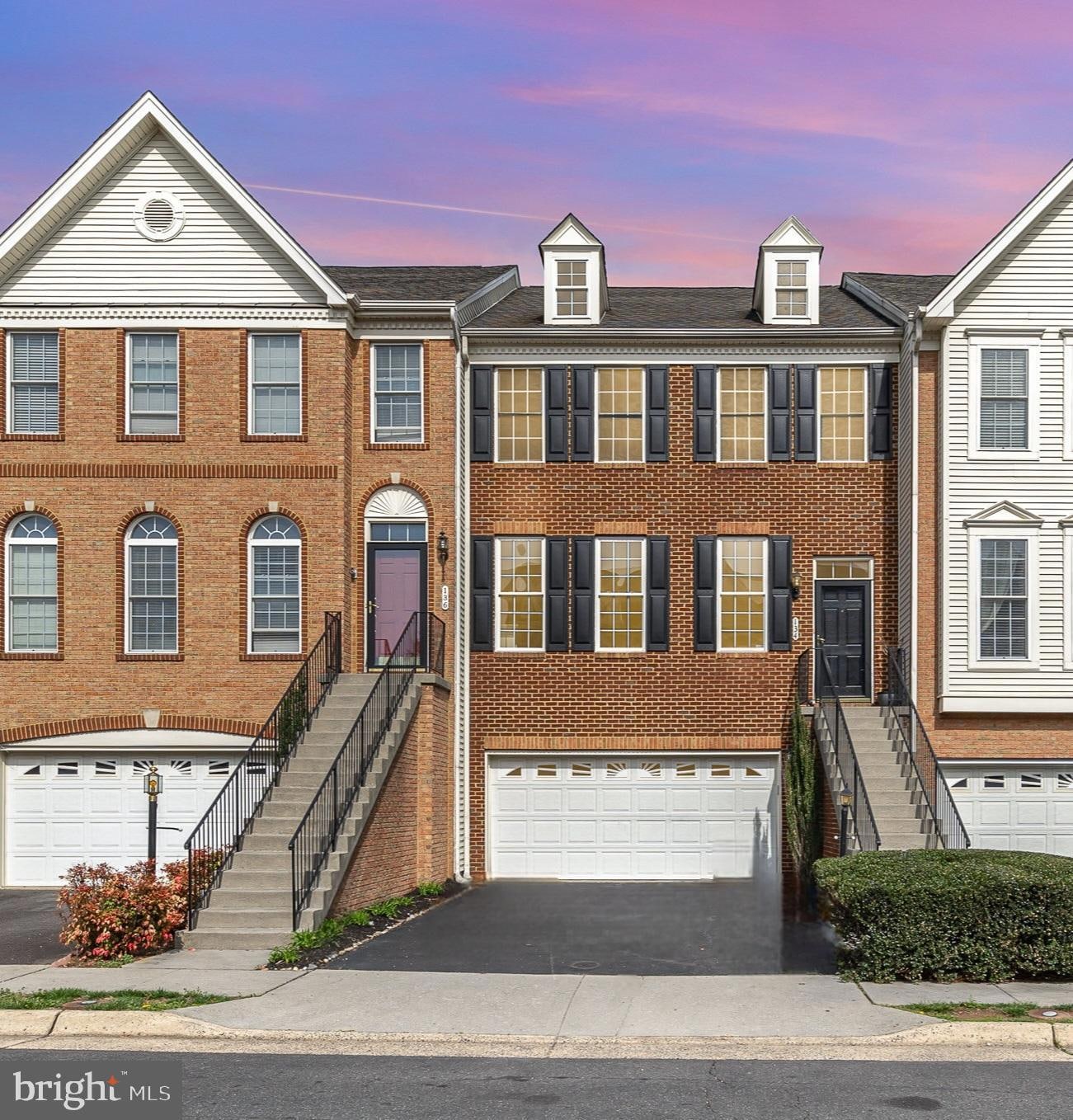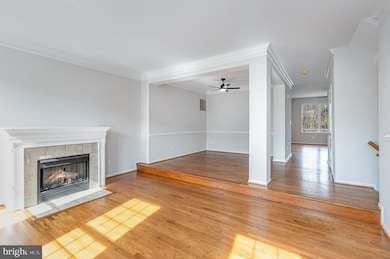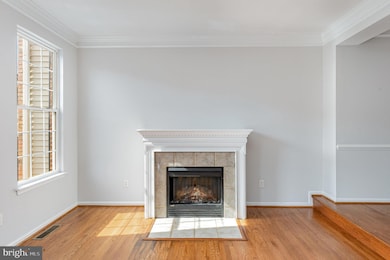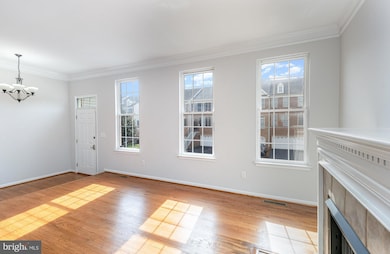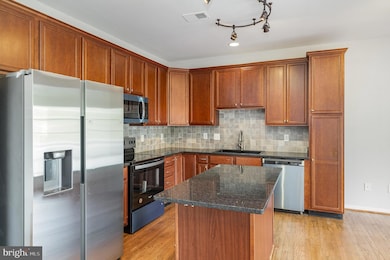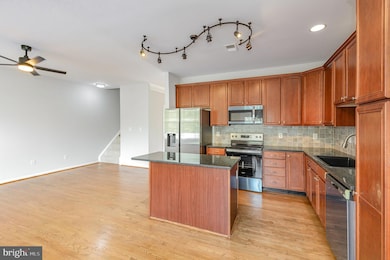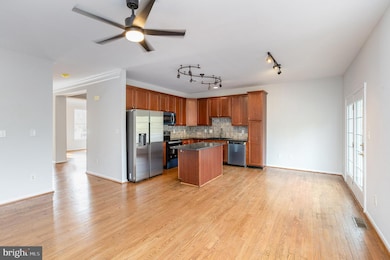
134 Misty Pond Terrace Purcellville, VA 20132
Estimated payment $4,083/month
Highlights
- Open Floorplan
- 1 Fireplace
- Stainless Steel Appliances
- Kenneth W. Culbert Elementary School Rated A-
- Community Pool
- 2 Car Attached Garage
About This Home
Discover the perfect blend of comfort and style in this 2,670 sq. ft. townhome, ideally located in beautiful Purcellville, VA! This move-in-ready gem offers three spacious bedrooms, four bathrooms, and an open layout designed for modern living. Enjoy brand-new carpet on the top level, refinished hardwood floors on the main level, and a full repaint throughout in neutral tones to complement any décor. Large Master Suite with 2 walk in closets, master bath w/ jacuzzi tub and stand up shower. This home has been enhanced with New bathroom vanities, upgraded light fixtures, and sleek stainless steel appliances. Step outside the double French doors to a beautifully landscaped retreat featuring a bench swing and fire pit—perfect for entertaining or relaxing under the stars.Located in the heart of Purcellville, you'll have easy access to local shops, dining, and top-rated schools. Don’t miss this incredible opportunity to own a home that’s been thoughtfully updated and lovingly maintained!
Townhouse Details
Home Type
- Townhome
Est. Annual Taxes
- $5,896
Year Built
- Built in 2004
Lot Details
- 2,614 Sq Ft Lot
- Wood Fence
- Back Yard Fenced
HOA Fees
- $132 Monthly HOA Fees
Parking
- 2 Car Attached Garage
- Basement Garage
- Front Facing Garage
- Garage Door Opener
- Driveway
Home Design
- Permanent Foundation
- Masonry
Interior Spaces
- 2,670 Sq Ft Home
- Property has 3 Levels
- Open Floorplan
- 1 Fireplace
Kitchen
- Electric Oven or Range
- Stove
- Built-In Microwave
- Extra Refrigerator or Freezer
- Ice Maker
- Dishwasher
- Stainless Steel Appliances
- Kitchen Island
- Disposal
Bedrooms and Bathrooms
- 3 Bedrooms
Laundry
- Laundry on upper level
- Dryer
- Washer
Finished Basement
- Walk-Out Basement
- Interior Basement Entry
- Garage Access
Utilities
- Central Heating and Cooling System
- Electric Water Heater
Listing and Financial Details
- Tax Lot 95
- Assessor Parcel Number 453459706000
Community Details
Overview
- Purcellville Ridge Subdivision
Recreation
- Community Pool
Map
Home Values in the Area
Average Home Value in this Area
Tax History
| Year | Tax Paid | Tax Assessment Tax Assessment Total Assessment is a certain percentage of the fair market value that is determined by local assessors to be the total taxable value of land and additions on the property. | Land | Improvement |
|---|---|---|---|---|
| 2024 | $4,797 | $536,010 | $170,000 | $366,010 |
| 2023 | $4,553 | $520,340 | $160,000 | $360,340 |
| 2022 | $4,075 | $457,870 | $140,000 | $317,870 |
| 2021 | $4,086 | $416,970 | $110,000 | $306,970 |
| 2020 | $4,081 | $394,310 | $95,000 | $299,310 |
| 2019 | $3,820 | $365,590 | $95,000 | $270,590 |
| 2018 | $3,817 | $351,790 | $95,000 | $256,790 |
| 2017 | $3,851 | $342,350 | $95,000 | $247,350 |
| 2016 | $3,923 | $342,580 | $0 | $0 |
| 2015 | $3,826 | $242,120 | $0 | $242,120 |
| 2014 | $3,661 | $231,930 | $0 | $231,930 |
Property History
| Date | Event | Price | Change | Sq Ft Price |
|---|---|---|---|---|
| 04/04/2025 04/04/25 | For Sale | $619,900 | -- | $232 / Sq Ft |
Deed History
| Date | Type | Sale Price | Title Company |
|---|---|---|---|
| Special Warranty Deed | $315,000 | -- | |
| Deed | $395,000 | -- | |
| Deed | $302,850 | -- |
Mortgage History
| Date | Status | Loan Amount | Loan Type |
|---|---|---|---|
| Open | $386,000 | VA | |
| Closed | $336,800 | VA | |
| Closed | $340,000 | VA | |
| Closed | $332,500 | VA | |
| Closed | $324,000 | New Conventional | |
| Previous Owner | $355,500 | New Conventional | |
| Previous Owner | $72,565 | New Conventional |
Similar Homes in Purcellville, VA
Source: Bright MLS
MLS Number: VALO2092168
APN: 453-45-9706
- 132 Misty Pond Terrace
- 400 Mcdaniel Dr
- 14629 Fordson Ct
- 14649 Fordson Ct
- 211 Heaton Ct
- 37685 Saint Francis Ct
- 460 S Maple Ave
- 625 E G St
- 912 Queenscliff Ct
- 916 Queenscliff Ct
- 305 E Declaration Ct
- 228 E King James St
- 116 Desales Dr
- 229 E Skyline Dr
- 151 N Hatcher Ave
- 161 N Hatcher Ave
- 141 N Hatcher Ave
- 140 S 20th St
- 230 N Brewster Ln
- 17826 Springbury Dr
