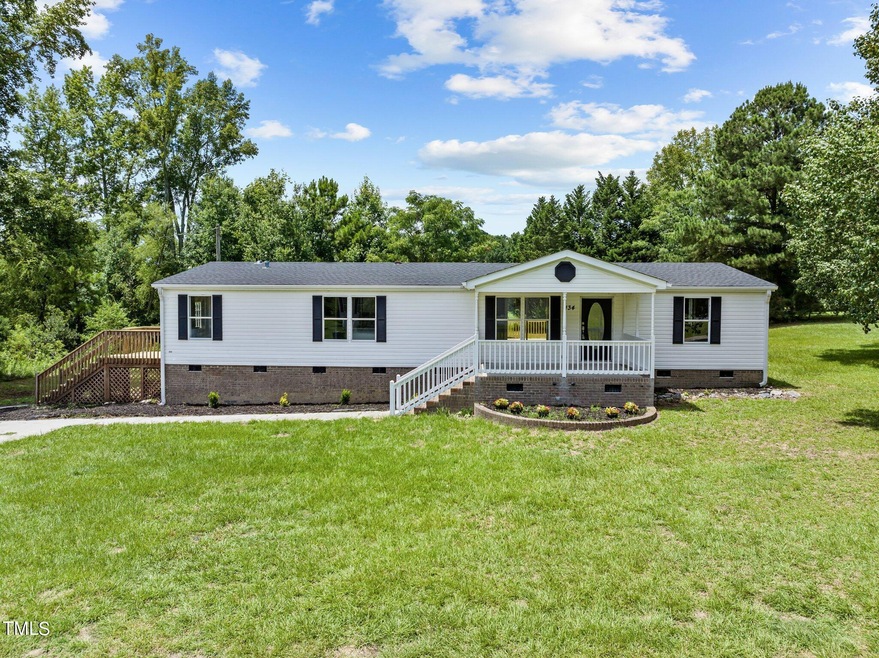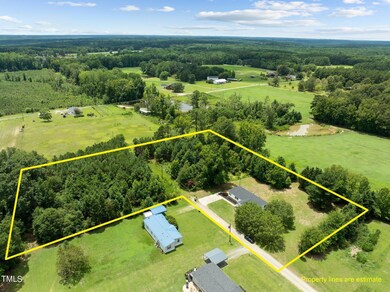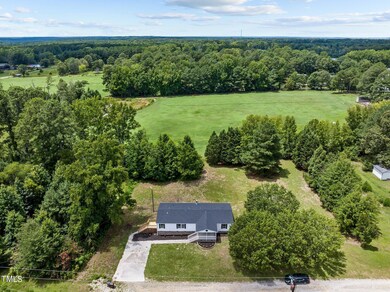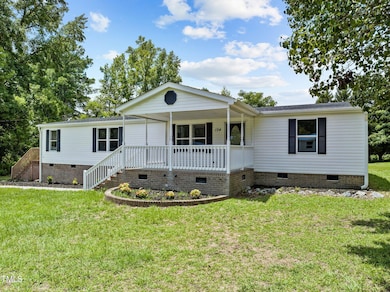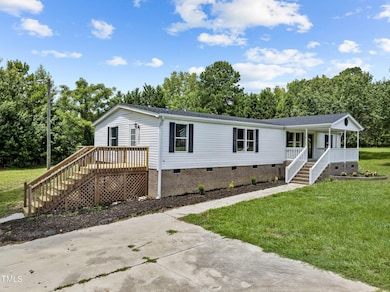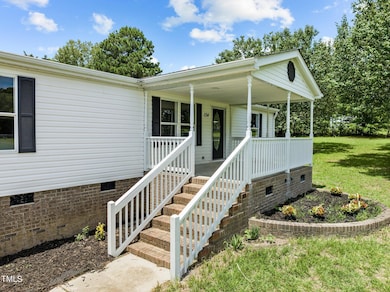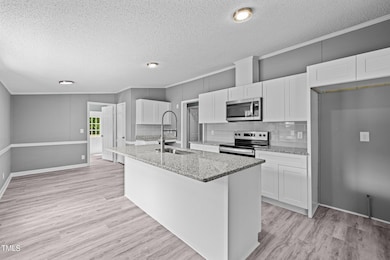
134 Patstown Rd Holly Springs, NC 27540
Highlights
- Deck
- Granite Countertops
- Covered patio or porch
- Partially Wooded Lot
- No HOA
- Walk-In Closet
About This Home
As of February 2025Welcome to 134 Patstown Rd, Holly Springs! This updated 3-bedroom, 2-bathroom home sits on 2.6 acres, offering privacy and potential for expansion. The home features new flooring throughout, a modern kitchen with updated cabinets, countertops, and new stainless steel appliances. Both bathrooms have been refreshed with new cabinets and countertops. Enjoy the peace of mind with a new roof and HVAC system. The spacious new deck is perfect for entertaining or relaxing. Don't miss this rare opportunity to own a home with acreage in Holly Springs.
Property Details
Home Type
- Manufactured Home
Est. Annual Taxes
- $1,067
Year Built
- Built in 2000 | Remodeled
Lot Details
- 2.64 Acre Lot
- Dirt Road
- Partially Wooded Lot
- Back Yard
Home Design
- Brick Foundation
- Permanent Foundation
- Shingle Roof
- Vinyl Siding
Interior Spaces
- 1,680 Sq Ft Home
- 1-Story Property
- Luxury Vinyl Tile Flooring
- Laundry Room
Kitchen
- Electric Oven
- Electric Cooktop
- Microwave
- Dishwasher
- Kitchen Island
- Granite Countertops
Bedrooms and Bathrooms
- 3 Bedrooms
- Walk-In Closet
- 2 Full Bathrooms
Parking
- 4 Parking Spaces
- 4 Open Parking Spaces
Outdoor Features
- Deck
- Covered patio or porch
Schools
- Northwest Harnett Elementary School
- Harnett Central Middle School
- Harnett Central High School
Mobile Home
- Manufactured Home
Utilities
- Central Heating and Cooling System
- Septic Tank
Community Details
- No Home Owners Association
Listing and Financial Details
- Assessor Parcel Number 050635 0306 02
Map
Home Values in the Area
Average Home Value in this Area
Property History
| Date | Event | Price | Change | Sq Ft Price |
|---|---|---|---|---|
| 02/18/2025 02/18/25 | Sold | $290,000 | +1.4% | $173 / Sq Ft |
| 01/06/2025 01/06/25 | Pending | -- | -- | -- |
| 01/03/2025 01/03/25 | Price Changed | $285,900 | -3.1% | $170 / Sq Ft |
| 11/15/2024 11/15/24 | Price Changed | $294,900 | -1.3% | $176 / Sq Ft |
| 10/31/2024 10/31/24 | Price Changed | $298,900 | -0.3% | $178 / Sq Ft |
| 10/04/2024 10/04/24 | For Sale | $299,900 | -- | $179 / Sq Ft |
Similar Homes in Holly Springs, NC
Source: Doorify MLS
MLS Number: 10056474
APN: 050635 0306 02
- Lot 2 Truelove Rd
- Lot 3 Truelove Rd
- 113 Amelia Ln
- 91 Amelia Ln
- 50 Yelverton Ct
- 5069 Cokesbury Rd
- 5439 Cokesbury Rd
- 72 Cokesbury Park Ln
- 176 Fletcher Ave
- 0 Oakridge Duncan Rd Unit 10081562
- 0 Oakridge Duncan Rd Unit 10081301
- 9864 N Carolina 42
- 15 Meadow View Ct
- 0 Cokesbury Rd Unit 10055718
- 617 Darian Woods Dr
- 613 Darian Woods Dr
- 600 Darian Woods Dr
- 620 Rollins Mill Rd
- 50 Gill Ln
- 190 Salem Village Dr
