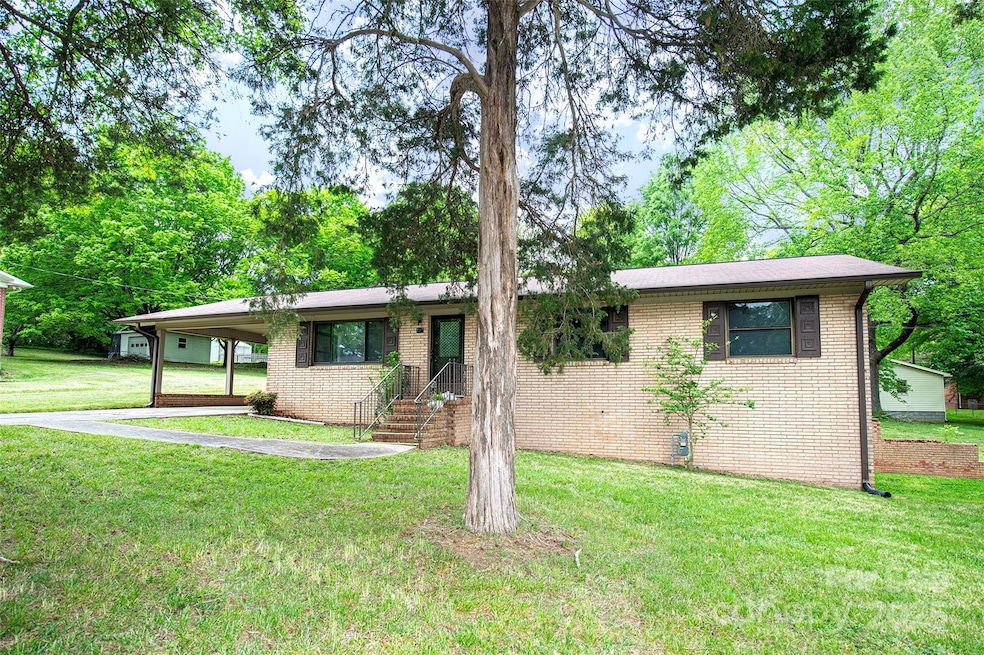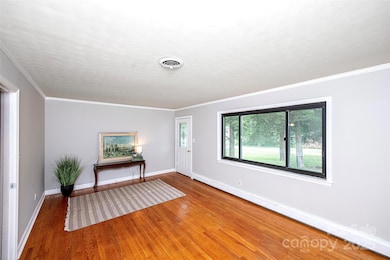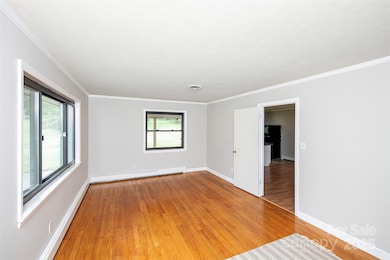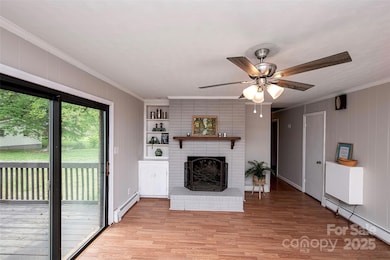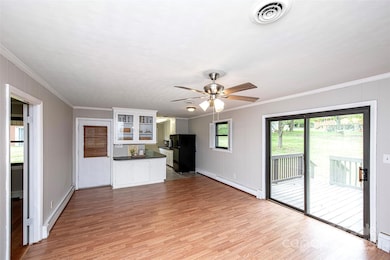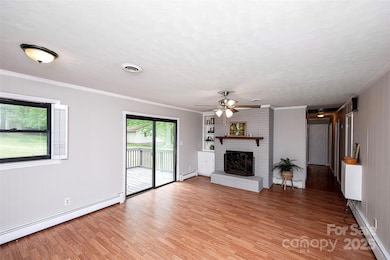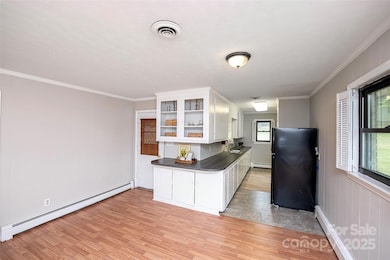
134 Piedmont Dr Kannapolis, NC 28081
Estimated payment $1,816/month
Highlights
- Laundry Room
- 1-Story Property
- Central Heating and Cooling System
- Northwest Cabarrus High Rated A-
- Attached Carport
- Wood Burning Fireplace
About This Home
One-story brick ranch bursting with charm and endless possibilities. Featuring 3 spacious bedrooms and 1.5 baths, this home sits on a generous half-acre lot in a peaceful neighborhood—perfect for relaxing or entertaining. Enjoy a welcoming living and dining area that opens to a large wood deck, ideal for morning coffee or evening gatherings with a view of your expansive backyard. Need more space? The full walk-out basement is ready for your creative touch—game room, home gym, workshop, or more! All this just 6 minutes from the heart of downtown Kannapolis and quick access to I-85.
Listing Agent
NorthGroup Real Estate LLC Brokerage Email: realtor.vivianzapata@gmail.com License #282755

Home Details
Home Type
- Single Family
Est. Annual Taxes
- $2,747
Year Built
- Built in 1963
Parking
- Attached Carport
Home Design
- Brick Exterior Construction
Interior Spaces
- 1,425 Sq Ft Home
- 1-Story Property
- Wood Burning Fireplace
- Family Room with Fireplace
- Unfinished Basement
- Walk-Out Basement
- Laundry Room
Kitchen
- Electric Oven
- Electric Cooktop
Bedrooms and Bathrooms
- 3 Main Level Bedrooms
Additional Features
- Property is zoned R4, RM-2
- Central Heating and Cooling System
Community Details
- Southwood Park Subdivision
Listing and Financial Details
- Assessor Parcel Number 5612-55-6633-0000
Map
Home Values in the Area
Average Home Value in this Area
Tax History
| Year | Tax Paid | Tax Assessment Tax Assessment Total Assessment is a certain percentage of the fair market value that is determined by local assessors to be the total taxable value of land and additions on the property. | Land | Improvement |
|---|---|---|---|---|
| 2024 | $2,747 | $241,880 | $65,000 | $176,880 |
| 2023 | $2,168 | $158,270 | $39,000 | $119,270 |
| 2022 | $2,168 | $158,270 | $39,000 | $119,270 |
| 2021 | $2,168 | $158,270 | $39,000 | $119,270 |
| 2020 | $2,168 | $158,270 | $39,000 | $119,270 |
| 2019 | $1,852 | $135,210 | $32,000 | $103,210 |
| 2018 | $1,825 | $135,210 | $32,000 | $103,210 |
| 2017 | $1,798 | $135,210 | $32,000 | $103,210 |
| 2016 | $1,798 | $126,800 | $30,000 | $96,800 |
| 2015 | $1,598 | $126,800 | $30,000 | $96,800 |
| 2014 | $1,598 | $126,800 | $30,000 | $96,800 |
Property History
| Date | Event | Price | Change | Sq Ft Price |
|---|---|---|---|---|
| 04/14/2025 04/14/25 | For Sale | $284,900 | +21.2% | $200 / Sq Ft |
| 03/02/2022 03/02/22 | Sold | $235,000 | -2.1% | $165 / Sq Ft |
| 02/01/2022 02/01/22 | Pending | -- | -- | -- |
| 01/12/2022 01/12/22 | For Sale | $240,000 | 0.0% | $168 / Sq Ft |
| 01/04/2022 01/04/22 | Pending | -- | -- | -- |
| 01/03/2022 01/03/22 | For Sale | $240,000 | 0.0% | $168 / Sq Ft |
| 12/11/2021 12/11/21 | Pending | -- | -- | -- |
| 10/27/2021 10/27/21 | Price Changed | $240,000 | -4.0% | $168 / Sq Ft |
| 10/08/2021 10/08/21 | For Sale | $250,000 | -- | $175 / Sq Ft |
Deed History
| Date | Type | Sale Price | Title Company |
|---|---|---|---|
| Warranty Deed | $235,000 | Roberts Stephanie Cooper | |
| Warranty Deed | -- | None Available |
Mortgage History
| Date | Status | Loan Amount | Loan Type |
|---|---|---|---|
| Open | $180,000 | New Conventional |
Similar Homes in the area
Source: Canopy MLS (Canopy Realtor® Association)
MLS Number: 4247129
APN: 5612-55-6633-0000
- 130 Springway Dr
- 118 Springway Dr
- 624 Flicker St
- 626 Flicker St
- 225 Carrie Ct
- 2400 Datsun Ave
- Lot 1 Spruce St
- 163 Briarcliff Dr
- 2404 Datsun Ave
- 206 Cliffside Dr
- 2508 S Main St Unit 68
- 713 Fisher St
- 2121 Carriage Woods Ln
- 2123 Carriage Woods Ln
- 123 Carriage House Dr
- 2500 S Ridge Ave
- 908 Coventry Rd
- 2208 S Ridge Ave
- 2725 Lyla Ave
- 2001 S Main St
