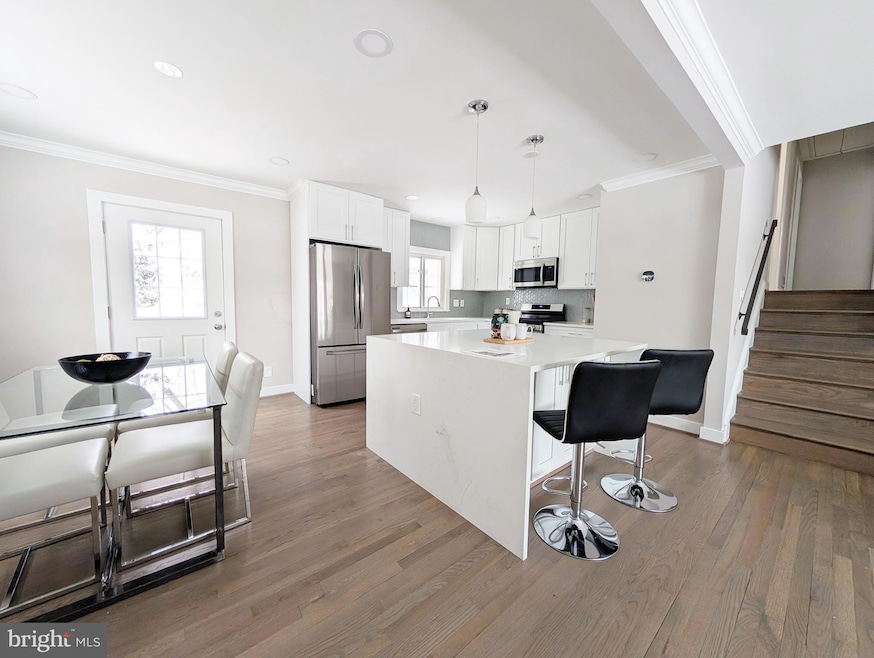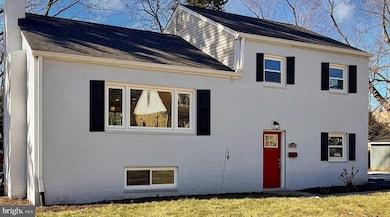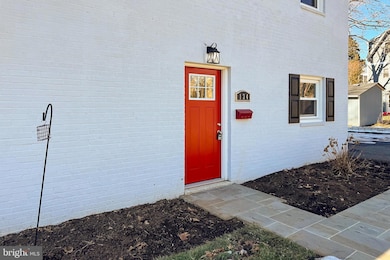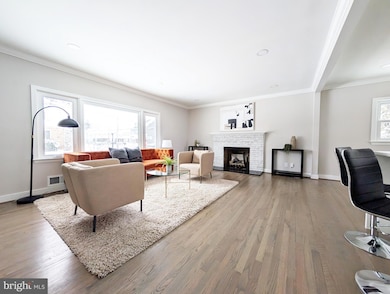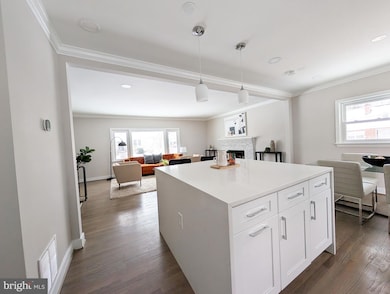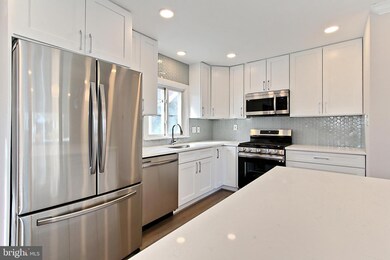
134 S Fenwick St Arlington, VA 22204
Arlington Heights NeighborhoodHighlights
- 2 Fireplaces
- No HOA
- 5-minute walk to Thomas Jefferson Park
- Thomas Jefferson Middle School Rated A-
- Forced Air Heating and Cooling System
About This Home
As of April 2025Nestled in the highly sought-after neighborhood of Arlington Heights/ Penrose, this beautifully updated all brick home is a commuter's dream with just one light to the Pentagon. This stunning residence boasts an expansive living space, seamlessly blending modern comfort with timeless charm.
The heart of the home is the open-concept kitchen, featuring state-of-the-art stainless steel appliances, pristine white shaker cabinets, and luxurious quartz countertops. The gleaming hardwood floors throughout and recessed lighting create a warm and inviting ambiance. Both bathrooms have been meticulously updated to offer a spa-like retreat, ensuring every day feels like a getaway.
Recent upgrades include a newer roof and energy-efficient Simonton windows. The home’s two gas-burning fireplaces add a cozy touch, perfect for relaxing evenings.
Step outside to discover a private backyard and brick patio, ideal for entertaining or simply unwinding in solitude. The property is equipped with a Generac gas generator.
Enjoy the convenience of easy access to major shopping centers, restaurants Ruthie's All-day, vibrant Columbia Pike, With its unbeatable location, modern updates, and thoughtful amenities, this home is a true gem in the heart of Penrose.
Don’t miss your chance to make this beautiful house your new home!
RPC 24-007-038 also conveys with the property. Agent owner
Home Details
Home Type
- Single Family
Est. Annual Taxes
- $8,399
Year Built
- Built in 1962 | Remodeled in 2022
Lot Details
- 8,053 Sq Ft Lot
- Property is zoned 000
Home Design
- Split Level Home
- Brick Exterior Construction
Interior Spaces
- 2,828 Sq Ft Home
- Property has 4 Levels
- 2 Fireplaces
- Basement
Bedrooms and Bathrooms
Parking
- 5 Parking Spaces
- 5 Driveway Spaces
Utilities
- Forced Air Heating and Cooling System
- Natural Gas Water Heater
Community Details
- No Home Owners Association
- Arlington Heights Subdivision
Listing and Financial Details
- Assessor Parcel Number 24-007-029
Map
Home Values in the Area
Average Home Value in this Area
Property History
| Date | Event | Price | Change | Sq Ft Price |
|---|---|---|---|---|
| 04/01/2025 04/01/25 | Sold | $1,205,000 | 0.0% | $426 / Sq Ft |
| 02/26/2025 02/26/25 | Pending | -- | -- | -- |
| 02/26/2025 02/26/25 | Price Changed | $1,205,000 | +0.8% | $426 / Sq Ft |
| 02/12/2025 02/12/25 | For Sale | $1,195,000 | +40.6% | $423 / Sq Ft |
| 10/04/2022 10/04/22 | Sold | $850,000 | -19.0% | $500 / Sq Ft |
| 09/08/2022 09/08/22 | Pending | -- | -- | -- |
| 08/31/2022 08/31/22 | Price Changed | $1,049,500 | -2.3% | $618 / Sq Ft |
| 08/24/2022 08/24/22 | Price Changed | $1,074,500 | -2.3% | $632 / Sq Ft |
| 08/05/2022 08/05/22 | For Sale | $1,100,000 | -- | $647 / Sq Ft |
Tax History
| Year | Tax Paid | Tax Assessment Tax Assessment Total Assessment is a certain percentage of the fair market value that is determined by local assessors to be the total taxable value of land and additions on the property. | Land | Improvement |
|---|---|---|---|---|
| 2024 | $8,399 | $813,100 | $649,300 | $163,800 |
| 2023 | $7,672 | $744,900 | $634,300 | $110,600 |
| 2022 | $7,476 | $725,800 | $604,300 | $121,500 |
| 2021 | $7,071 | $686,500 | $565,000 | $121,500 |
| 2020 | $6,481 | $631,700 | $515,000 | $116,700 |
| 2019 | $6,202 | $604,500 | $485,000 | $119,500 |
| 2018 | $5,899 | $586,400 | $460,000 | $126,400 |
| 2017 | $5,597 | $556,400 | $430,000 | $126,400 |
| 2016 | $5,291 | $533,900 | $415,000 | $118,900 |
| 2015 | $5,172 | $519,300 | $405,000 | $114,300 |
| 2014 | $4,779 | $479,800 | $385,000 | $94,800 |
Mortgage History
| Date | Status | Loan Amount | Loan Type |
|---|---|---|---|
| Open | $1,183,174 | FHA | |
| Previous Owner | $726,000 | New Conventional | |
| Previous Owner | $1,117,500 | Reverse Mortgage Home Equity Conversion Mortgage |
Deed History
| Date | Type | Sale Price | Title Company |
|---|---|---|---|
| Deed | $1,205,000 | First American Title | |
| Deed | $850,000 | Title Insurance Underwriter |
Similar Homes in Arlington, VA
Source: Bright MLS
MLS Number: VAAR2053370
APN: 24-007-029
- 2810 5th St S
- 125 S Irving St
- 2315 1st St S
- 2507 Arlington Blvd Unit 20
- 304 S Jackson St
- 2808 1st Rd N
- 3313 5th St S
- 309 S Veitch St
- 3300 6th St S
- 209 N Cleveland St
- 2504 Washington Blvd
- 824 S Barton St
- 108 N Jackson St
- 3501 7th St S
- 2909 2nd Rd N
- 829 S Ivy St
- 2028 6th St S
- 3601 5th St S Unit 511
- 3601 5th St S Unit 205
- 3601 5th St S Unit 210
