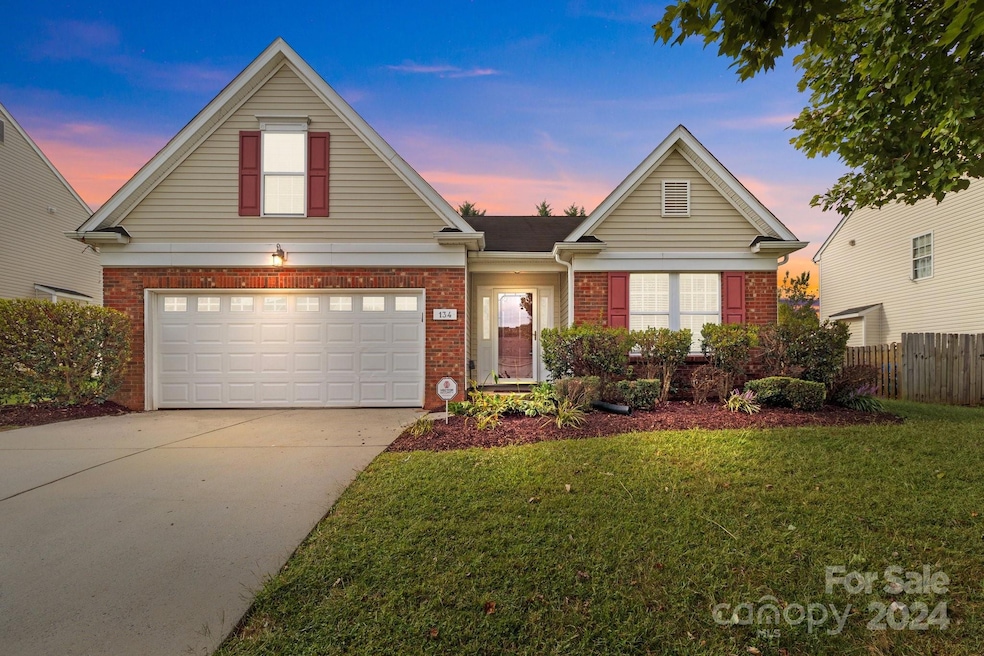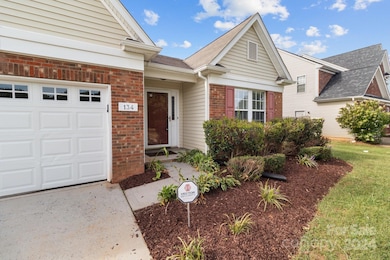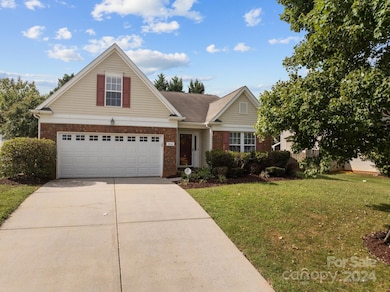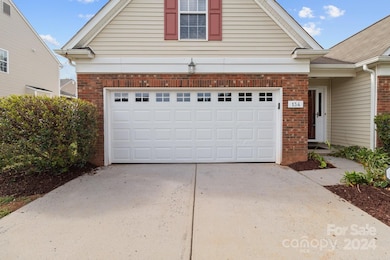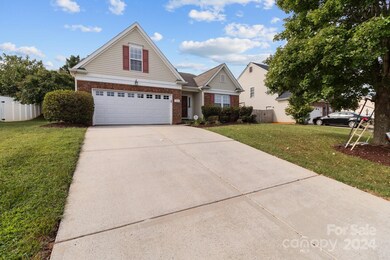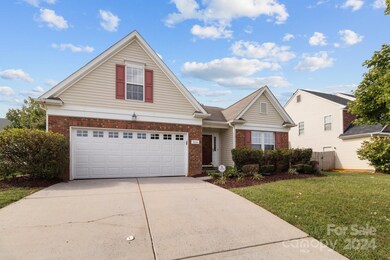
134 Sawhorse Dr Mooresville, NC 28115
Highlights
- Open Floorplan
- Private Lot
- Wood Flooring
- Rocky River Elementary School Rated A
- Ranch Style House
- Rear Porch
About This Home
As of December 2024Hard-to-find Ranch Floor Plan in Kistler Mill! Fantastic curb appeal with the home's A-Frame design and brick siding! New Carpet was just installed on the main level. This wonderful open floor plan has vaulted ceilings and hardwood floors in the main living area and a living room with a gas fireplace. Eat-in kitchen with gorgeous stainless steel appliances. Large primary bedroom with bath, garden tub, and separate shower. The 3rd BD is located off the main living area and can also serve as a large office/flex room. Eat-in kitchen with gorgeous stainless steel appliances. A large Bonus Room is located upstairs over the 2-car garage. The private wooded backyard has a nice patio. The roof was replaced in 2015. The furnace and AC were replaced just 3 years ago, and a new gas water heater was replaced in 2024! The home is less than 10 minutes from Lowes Corporate Headquarters and nearby to shopping needs and a short drive to the lovely walkable greenspace of Abersham Park.
Last Agent to Sell the Property
Century 21 DiGioia Realty Brokerage Email: david@signwithapro.com License #217209

Home Details
Home Type
- Single Family
Est. Annual Taxes
- $3,926
Year Built
- Built in 2001
Lot Details
- Lot Dimensions are 75x115x75x115
- Private Lot
- Level Lot
- Property is zoned RG
HOA Fees
- $28 Monthly HOA Fees
Parking
- 2 Car Attached Garage
- Front Facing Garage
- Garage Door Opener
- Driveway
Home Design
- Ranch Style House
- Brick Exterior Construction
- Slab Foundation
- Composition Roof
- Vinyl Siding
Interior Spaces
- Open Floorplan
- Insulated Windows
- Living Room with Fireplace
- Laundry Room
Kitchen
- Electric Range
- Microwave
- Plumbed For Ice Maker
- Dishwasher
- Disposal
Flooring
- Wood
- Vinyl
Bedrooms and Bathrooms
- 3 Main Level Bedrooms
- Walk-In Closet
- 2 Full Bathrooms
- Garden Bath
Accessible Home Design
- Doors swing in
- Doors with lever handles
- More Than Two Accessible Exits
Outdoor Features
- Patio
- Rear Porch
Schools
- South Elementary School
- Mooresville Middle School
- Mooresville High School
Utilities
- Central Heating and Cooling System
- Vented Exhaust Fan
- Cable TV Available
Listing and Financial Details
- Assessor Parcel Number 4665-88-3093.000
Community Details
Overview
- William Douglas Mgmt Association, Phone Number (704) 347-8900
- Kistler Mill Subdivision
- Mandatory home owners association
Security
- Card or Code Access
Map
Home Values in the Area
Average Home Value in this Area
Property History
| Date | Event | Price | Change | Sq Ft Price |
|---|---|---|---|---|
| 12/23/2024 12/23/24 | Sold | $335,000 | -5.6% | $156 / Sq Ft |
| 10/24/2024 10/24/24 | Price Changed | $355,000 | -2.7% | $165 / Sq Ft |
| 10/04/2024 10/04/24 | Price Changed | $365,000 | -2.7% | $170 / Sq Ft |
| 09/09/2024 09/09/24 | For Sale | $375,000 | -- | $174 / Sq Ft |
Tax History
| Year | Tax Paid | Tax Assessment Tax Assessment Total Assessment is a certain percentage of the fair market value that is determined by local assessors to be the total taxable value of land and additions on the property. | Land | Improvement |
|---|---|---|---|---|
| 2024 | $3,926 | $326,920 | $60,000 | $266,920 |
| 2023 | $3,926 | $326,920 | $60,000 | $266,920 |
| 2022 | $2,794 | $200,660 | $40,000 | $160,660 |
| 2021 | $2,790 | $200,660 | $40,000 | $160,660 |
| 2020 | $2,790 | $200,660 | $40,000 | $160,660 |
| 2019 | $2,770 | $200,660 | $40,000 | $160,660 |
| 2018 | $2,357 | $169,050 | $34,000 | $135,050 |
| 2017 | $2,297 | $169,050 | $34,000 | $135,050 |
| 2016 | $2,297 | $169,050 | $34,000 | $135,050 |
| 2015 | $2,297 | $169,050 | $34,000 | $135,050 |
| 2014 | $2,321 | $176,690 | $28,000 | $148,690 |
Mortgage History
| Date | Status | Loan Amount | Loan Type |
|---|---|---|---|
| Open | $202,348 | VA | |
| Closed | $202,382 | VA | |
| Closed | $172,980 | VA | |
| Closed | $171,994 | VA | |
| Closed | $118,000 | Purchase Money Mortgage | |
| Previous Owner | $25,000 | Credit Line Revolving | |
| Previous Owner | $140,561 | FHA |
Deed History
| Date | Type | Sale Price | Title Company |
|---|---|---|---|
| Warranty Deed | $177,000 | None Available | |
| Warranty Deed | $198,000 | -- |
Similar Homes in Mooresville, NC
Source: Canopy MLS (Canopy Realtor® Association)
MLS Number: 4177671
APN: 4665-88-3093.000
- 128 Naomi Rd
- 0 Naomi Rd
- 000 Rocky River Rd
- 103 Karlyn Ct
- 128 Adalyn Ivy Ln Unit 5
- 124 Adalyn Ivy Ln Unit 3
- 124 Adalyn Ivy Ln Unit 4
- 121 Shagbark Ln
- 279 Timberland Loop
- 247 Timberland Loop
- 114 Laporte Ln
- 1090 Briarcliff Rd
- 112 Saye Place
- 194 Timberland Loop
- 160 Millen Dr
- 242 Elrosa Rd
- 105 Chance Rd
- 215 Madelia Place
- 311 Glenn Allen Rd
- 112 Denham Place
