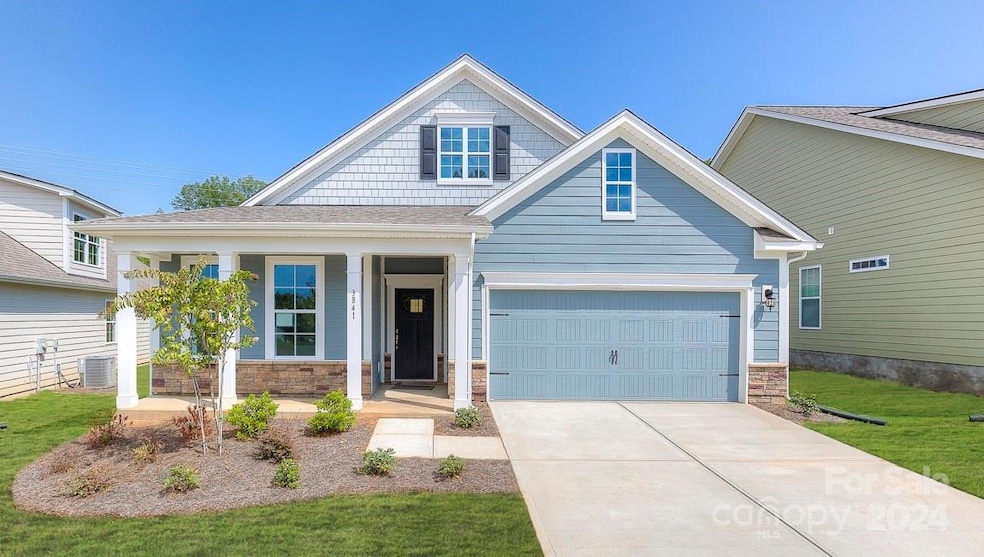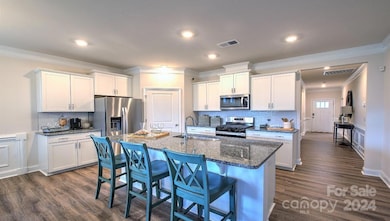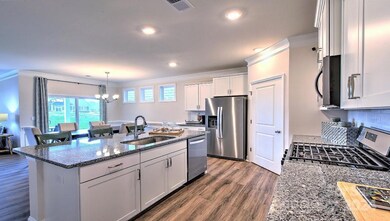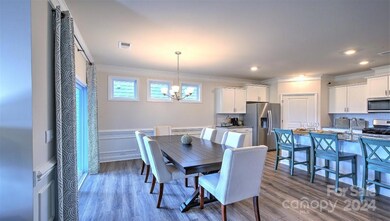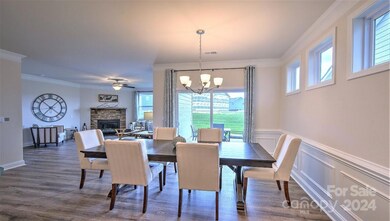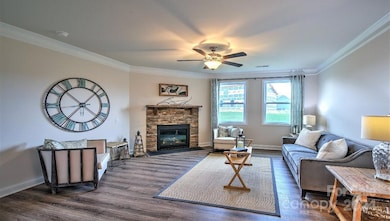
134 Silverthorne Ct Hendersonville, NC 28792
Highlights
- Fitness Center
- Open Floorplan
- Traditional Architecture
- New Construction
- Clubhouse
- Covered patio or porch
About This Home
As of December 2024The popular Dover is now available! Main level living with all the bells and whistles. Impressive foyer with wainscoting and crown molding. Split Bedrooms with guest and bath at the front of the home and owner's suite located in the rear of the home. Two Bedrooms and Flex room at the front of the home. Main living area has kitchen with granite counters, tile backsplash, and spacious pantry. SS appliances include gas range, microwave over the range, dishwasher, and disposal. Dining room and living room adjoin this space. Fireplace with gas logs turn on by a flip of a switch to enhance your home experience. Owners' suite with private bath, separate sinks, tile showers, private toilet room, and large walk-in closet. Amenities include clubhouse with fitness center and event room, outdoor pool, covered fireplace with sitting area, playground and dog park. PHOTOS ARE REPRESENTATIVE ONLY.
Last Agent to Sell the Property
DR Horton Inc Brokerage Email: lkchristner@drhorton.com License #299002

Home Details
Home Type
- Single Family
Est. Annual Taxes
- $951
Year Built
- Built in 2024 | New Construction
HOA Fees
- $60 Monthly HOA Fees
Parking
- 2 Car Attached Garage
- Front Facing Garage
- Garage Door Opener
- Driveway
Home Design
- Traditional Architecture
- Arts and Crafts Architecture
- Slab Foundation
- Hardboard
Interior Spaces
- 1,883 Sq Ft Home
- 1-Story Property
- Open Floorplan
- Gas Fireplace
- Insulated Windows
- French Doors
- Insulated Doors
- Entrance Foyer
- Family Room with Fireplace
- Pull Down Stairs to Attic
Kitchen
- Breakfast Bar
- Electric Oven
- Gas Range
- Microwave
- Dishwasher
- Kitchen Island
- Disposal
Flooring
- Laminate
- Tile
Bedrooms and Bathrooms
- 3 Main Level Bedrooms
- Split Bedroom Floorplan
- Walk-In Closet
- 2 Full Bathrooms
Laundry
- Laundry Room
- Washer and Electric Dryer Hookup
Schools
- Clear Creek Elementary School
- Hendersonville Middle School
- Hendersonville High School
Utilities
- Central Air
- Heating System Uses Natural Gas
- Underground Utilities
- Tankless Water Heater
- Gas Water Heater
Additional Features
- Covered patio or porch
- Level Lot
Listing and Financial Details
- Assessor Parcel Number 9660921063
Community Details
Overview
- William Douglas Management Association, Phone Number (828) 692-7742
- Built by D.H. Horton, Inc
- Cantrell Hills Subdivision, Dover / C3 Floorplan
- Mandatory home owners association
Amenities
- Clubhouse
Recreation
- Community Playground
- Fitness Center
Map
Home Values in the Area
Average Home Value in this Area
Property History
| Date | Event | Price | Change | Sq Ft Price |
|---|---|---|---|---|
| 12/06/2024 12/06/24 | Sold | $484,190 | 0.0% | $257 / Sq Ft |
| 09/01/2024 09/01/24 | For Sale | $484,190 | -- | $257 / Sq Ft |
Tax History
| Year | Tax Paid | Tax Assessment Tax Assessment Total Assessment is a certain percentage of the fair market value that is determined by local assessors to be the total taxable value of land and additions on the property. | Land | Improvement |
|---|---|---|---|---|
| 2024 | $951 | $100,000 | $100,000 | $0 |
| 2023 | -- | $0 | $0 | $0 |
Mortgage History
| Date | Status | Loan Amount | Loan Type |
|---|---|---|---|
| Open | $184,190 | New Conventional |
Deed History
| Date | Type | Sale Price | Title Company |
|---|---|---|---|
| Special Warranty Deed | $484,500 | None Listed On Document | |
| Special Warranty Deed | $896,000 | None Listed On Document |
Similar Homes in Hendersonville, NC
Source: Canopy MLS (Canopy Realtor® Association)
MLS Number: 4179138
APN: 9660921063
- TBD Wood Stone Dr Unit 14
- 794 Silverstone Dr
- 823 Silverstone Dr
- 175 Silverglen Way
- 0000 Silverglen Way Unit 70
- 0000 Silverglen Way
- 0000 Silverglen Way Unit 53
- 000 Silver Glenn Unit 75
- 315 Silverglen Way
- 134 Willow Stone Way
- 999 Grand Canyon Dr
- 296 Morning Air Ln
- 336 Falling Leaves Ln Unit 41
- 108 Morning Air Ln
- 307 Summer Orchard Dr
- 150 Hobby Horse Ln
- 17 Sunny Morning Ct
- 9999 Timber Trail
- 0 Blue Rock Rd Unit 18
- 53 Sunny Morning Ct
